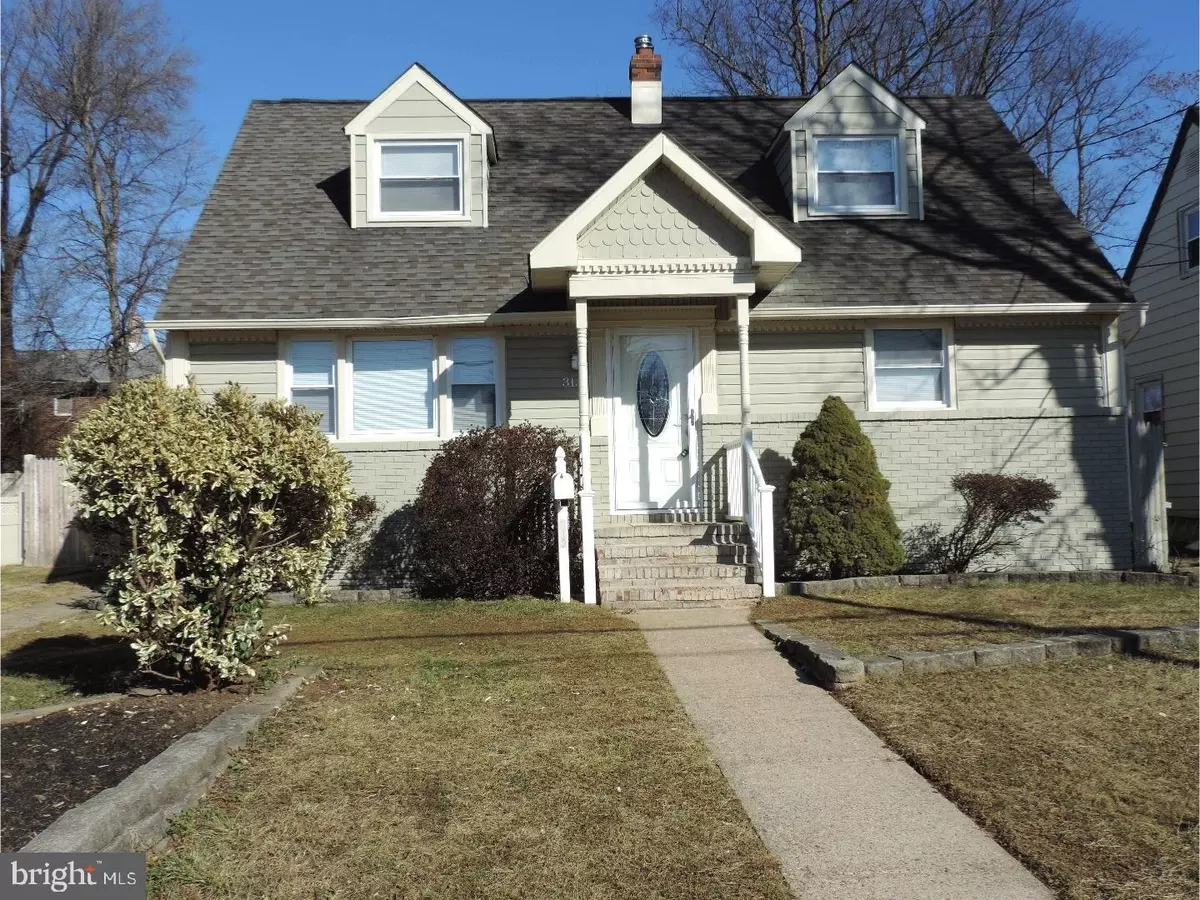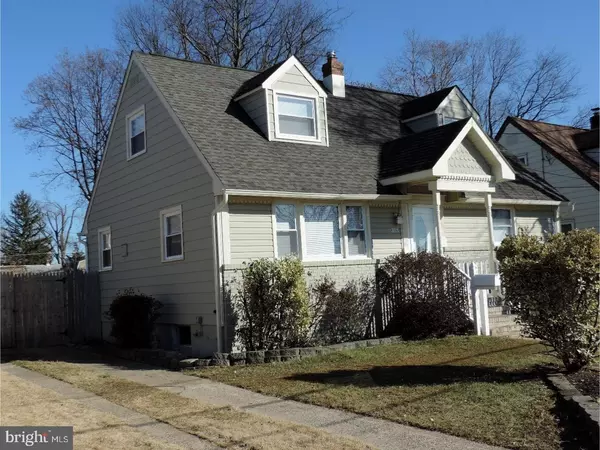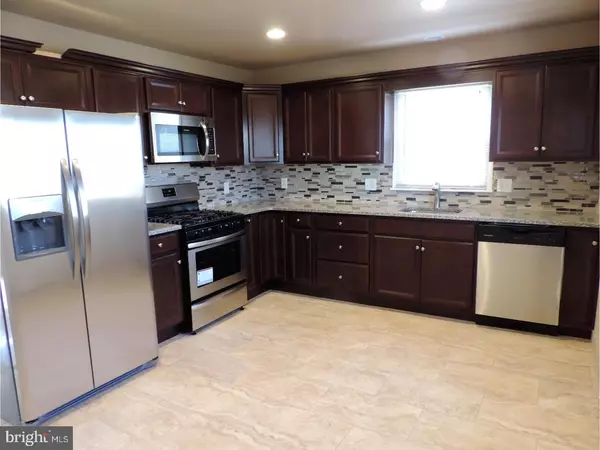$192,500
$194,900
1.2%For more information regarding the value of a property, please contact us for a free consultation.
4 Beds
2 Baths
1,344 SqFt
SOLD DATE : 05/15/2018
Key Details
Sold Price $192,500
Property Type Single Family Home
Sub Type Detached
Listing Status Sold
Purchase Type For Sale
Square Footage 1,344 sqft
Price per Sqft $143
Subdivision Belcrest
MLS Listing ID 1005238007
Sold Date 05/15/18
Style Cape Cod
Bedrooms 4
Full Baths 2
HOA Y/N N
Abv Grd Liv Area 1,344
Originating Board TREND
Year Built 1960
Annual Tax Amount $6,447
Tax Year 2017
Lot Size 6,600 Sqft
Acres 0.15
Lot Dimensions 55X120
Property Description
This four-bedroom, two bath, two-story cape has been totally renovated from top to bottom. As you drive up to the house which is situated in a beautiful, well kept neighborhood, you will admire the lovely mint green siding which is accentuated with a new Tiberline roof. The home features a new front door, full-view storm door,new hardwood floors in living room,new recessed lighting, new electrical 150 AMP service,new HVAC system, new hot water heater, new stainless steel appliances, refrigerator, stove, dishwasher, built-in microwave, along with new granite counter-tops, new ceramic tile back splash, new ceramic tile flooring, new soft close cherry cabinets, all new lighting fixtures and ceiling fans, new carpeting. Absolutely gorgeous!!The entire home has been freshly painted a beautiful, soft Brazilian tan. And to complete the package there is a partially finished basement, equipped with a new washer & dryer. It is the perfect place for entertaining. There are all new interior doors plus a large utility room in the basement. This house is ready to move-in - all you need is your suitcase. It is also convenient to I-295, the AC Expressway and Route 55. Don't delay. This gorgeous home won't last!!
Location
State NJ
County Camden
Area Bellmawr Boro (20404)
Zoning RES
Rooms
Other Rooms Living Room, Primary Bedroom, Bedroom 2, Bedroom 3, Kitchen, Bedroom 1, Laundry
Basement Full, Fully Finished
Interior
Interior Features Ceiling Fan(s), Stall Shower, Kitchen - Eat-In
Hot Water Natural Gas
Heating Gas, Forced Air
Cooling Central A/C
Flooring Wood, Fully Carpeted, Tile/Brick
Equipment Built-In Range, Oven - Self Cleaning, Dishwasher, Refrigerator, Disposal, Built-In Microwave
Fireplace N
Appliance Built-In Range, Oven - Self Cleaning, Dishwasher, Refrigerator, Disposal, Built-In Microwave
Heat Source Natural Gas
Laundry Basement
Exterior
Garage Spaces 2.0
Fence Other
Water Access N
Roof Type Shingle
Accessibility None
Total Parking Spaces 2
Garage N
Building
Lot Description Rear Yard
Story 2
Foundation Concrete Perimeter
Sewer Public Sewer
Water Public
Architectural Style Cape Cod
Level or Stories 2
Additional Building Above Grade, Shed
New Construction N
Schools
High Schools Triton Regional
School District Black Horse Pike Regional Schools
Others
Senior Community No
Tax ID 04-00047 10-00046
Ownership Fee Simple
Acceptable Financing Conventional, FHA 203(b)
Listing Terms Conventional, FHA 203(b)
Financing Conventional,FHA 203(b)
Read Less Info
Want to know what your home might be worth? Contact us for a FREE valuation!

Our team is ready to help you sell your home for the highest possible price ASAP

Bought with Anne Carrel • Long & Foster Real Estate, Inc.







