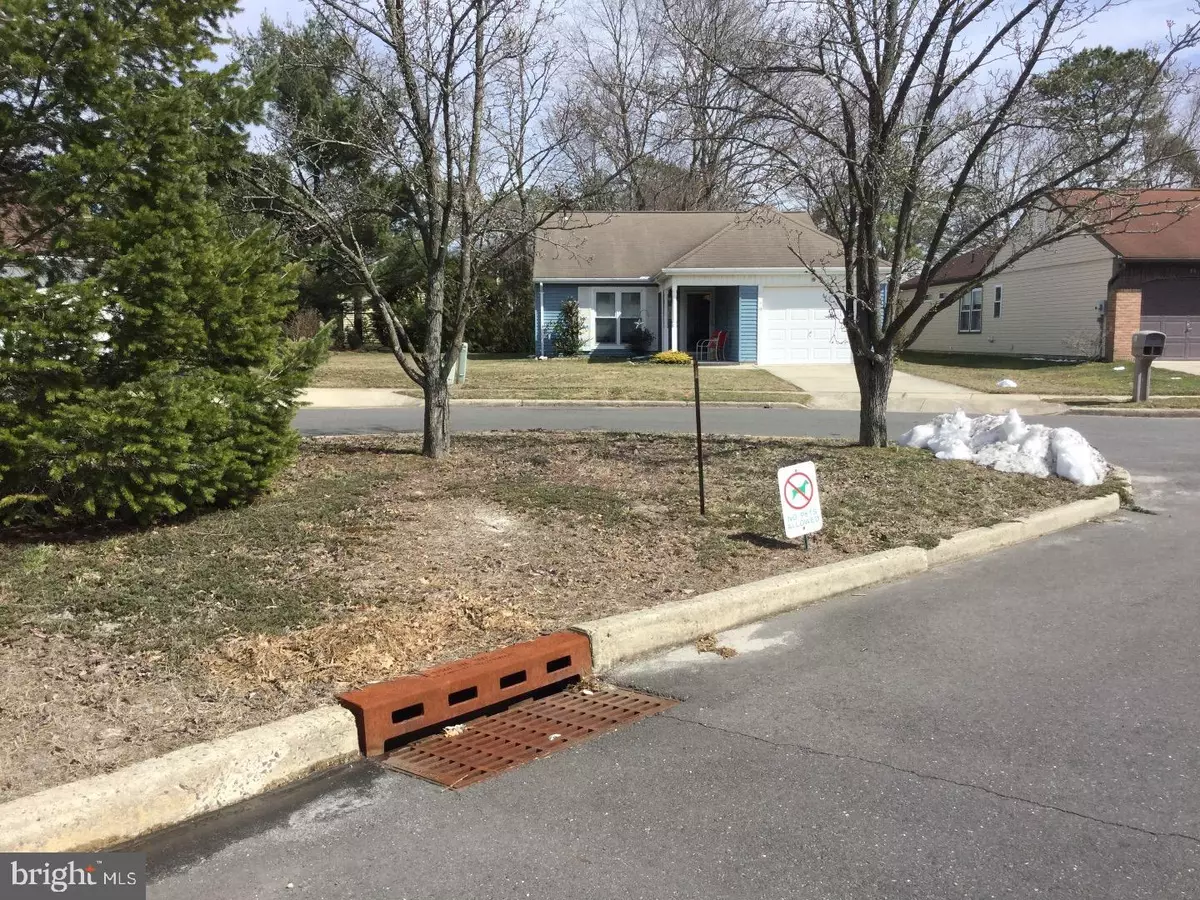$145,000
$149,900
3.3%For more information regarding the value of a property, please contact us for a free consultation.
2 Beds
2 Baths
967 SqFt
SOLD DATE : 05/15/2018
Key Details
Sold Price $145,000
Property Type Single Family Home
Sub Type Detached
Listing Status Sold
Purchase Type For Sale
Square Footage 967 sqft
Price per Sqft $149
Subdivision Leisuretowne
MLS Listing ID 1000282232
Sold Date 05/15/18
Style Ranch/Rambler
Bedrooms 2
Full Baths 2
HOA Fees $77/mo
HOA Y/N N
Abv Grd Liv Area 967
Originating Board TREND
Year Built 1986
Annual Tax Amount $3,119
Tax Year 2017
Lot Size 5,060 Sqft
Acres 0.12
Lot Dimensions 46X110
Property Description
Location!! Location!! Location!! 38 Cotherstone Dr offers a great location ! Sitting on an "eyebrow" it is an oversized lot 95 plus feet across the back check the tax map! Cotherstone Dr is a very pretty street at the end Westminster Dr . Condition is next!!! You will see that all the out dated stuff is gone and the I wants of today are here. Laminate flooring in the living room , dining area and hall will accent your furniture. All freshly painted! The kitchen has a full Stainless Steel appliance package all new cabinets and counters plus easy care vinyl flooring. Extra storage is available in the kitchen just above the washer and dryer. The main bedroom has new carpeting fresh paint and double floor to ceiling closets ! The main bath new higher vanity with lots of storage, the shower is over four feet long so nice not to be it a tiny little shower stall. The guest bath feature everything updated with new flooring , new vanity , the bathtub has been refinished your guest will be impressed! The guest room also has new carpets floor to ceiling closets and freshly painted. The garage entry is from inside , there is a newer garage door and of course a door opener. The front porch is great to relax on and the side porch (screened) gets a nice amount of sun in the afternoon great for reading and sipping on a cool drink, You know all about the amazing features of the community we are gated , two entrances front from Route 70 easy for you to Jersey shore, 295 or NJTP. The rear gate gets you to route 206 in a snap.There are three clubhouses, a gym, a putting green, a driving range heated outdoor pool, tennis, parks, lakes, bus service , and so many clubs dances . The dues is only 77.00 a month! Get your appointment today.
Location
State NJ
County Burlington
Area Southampton Twp (20333)
Zoning RDPL
Rooms
Other Rooms Living Room, Dining Room, Primary Bedroom, Kitchen, Bedroom 1, Other, Attic
Interior
Interior Features Primary Bath(s), Ceiling Fan(s), Stall Shower, Kitchen - Eat-In
Hot Water Electric
Heating Electric, Baseboard
Cooling Central A/C
Flooring Vinyl
Equipment Oven - Self Cleaning, Dishwasher, Built-In Microwave
Fireplace N
Window Features Replacement
Appliance Oven - Self Cleaning, Dishwasher, Built-In Microwave
Heat Source Electric
Laundry Main Floor
Exterior
Exterior Feature Patio(s), Porch(es)
Parking Features Inside Access, Garage Door Opener
Garage Spaces 3.0
Utilities Available Cable TV
Amenities Available Swimming Pool
Water Access N
Roof Type Pitched,Shingle
Accessibility Mobility Improvements
Porch Patio(s), Porch(es)
Attached Garage 1
Total Parking Spaces 3
Garage Y
Building
Lot Description Cul-de-sac, Level
Story 1
Sewer Public Sewer
Water Public
Architectural Style Ranch/Rambler
Level or Stories 1
Additional Building Above Grade
New Construction N
Others
HOA Fee Include Pool(s),Common Area Maintenance,Parking Fee,Insurance,Health Club,Bus Service,Alarm System
Senior Community Yes
Tax ID 33-02702 51-00015
Ownership Fee Simple
Acceptable Financing Conventional, VA, USDA
Listing Terms Conventional, VA, USDA
Financing Conventional,VA,USDA
Pets Allowed Case by Case Basis
Read Less Info
Want to know what your home might be worth? Contact us for a FREE valuation!

Our team is ready to help you sell your home for the highest possible price ASAP

Bought with Marlene Seamans-Conn • Collini Real Estate LLC







