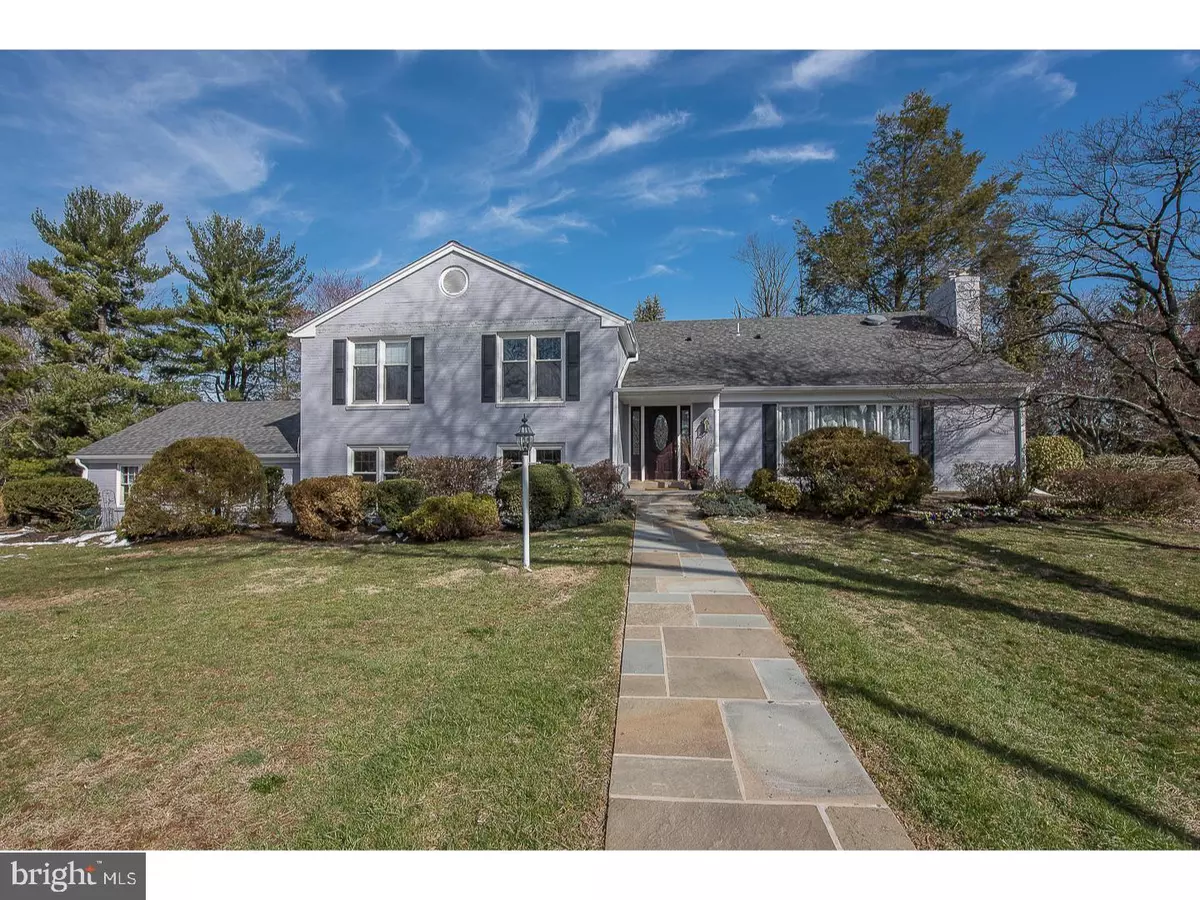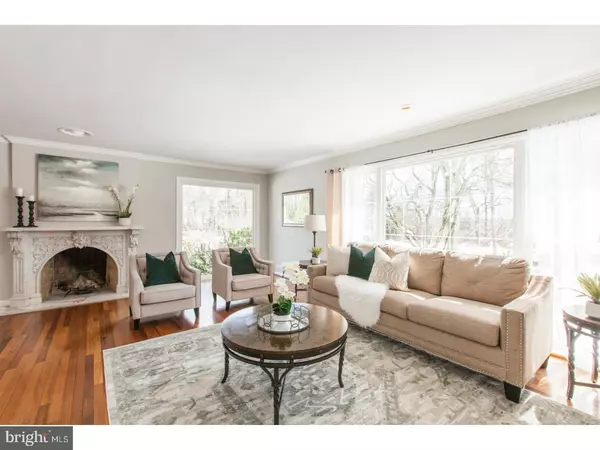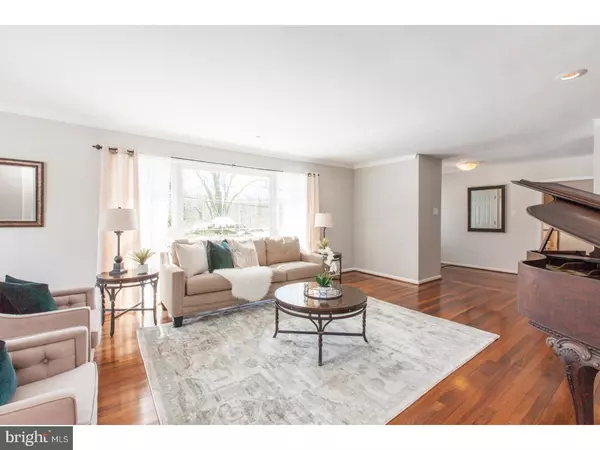$910,000
$910,000
For more information regarding the value of a property, please contact us for a free consultation.
5 Beds
5 Baths
4,853 SqFt
SOLD DATE : 05/14/2018
Key Details
Sold Price $910,000
Property Type Single Family Home
Sub Type Detached
Listing Status Sold
Purchase Type For Sale
Square Footage 4,853 sqft
Price per Sqft $187
Subdivision None Available
MLS Listing ID 1000294304
Sold Date 05/14/18
Style Colonial
Bedrooms 5
Full Baths 4
Half Baths 1
HOA Y/N N
Abv Grd Liv Area 3,844
Originating Board TREND
Year Built 1963
Annual Tax Amount $16,373
Tax Year 2018
Lot Size 0.672 Acres
Acres 0.67
Lot Dimensions 185
Property Description
This Gorgeous Light Filled brick home has been exquisitely Remodeled throughout, set on a coveted and quiet tree lined street in Villanova. The Manicured Landscaping and slate patio draw you into the home. The Elegant Foyer entry has ample custom outfitted closets, Brazilian Hardwoods span the Open floor plan, and the spacious Living Room has a dramatic imported custom marble surround fireplace, large Picture windows allow sunlight to pour in and offer views of the picturesque ample grounds. Newly remodeled Gourmet Kitchen with leathered Granite countertops, Large Seated Island, Custom painted Maple Cabinets, Designer tiled backsplashes, Thermador Stainless appliances including double convection ovens, abundant pantry & cabinets, and built in coffee station which opens onto the expansive back deck. The Kitchen is open to the spacious Dining room with glass french doors opening to the back deck, wonderful for alfresco dining & indoor/outdoor entertaining, overlooking the picturesque fenced in grounds which can accomodate a swimming pool. A few steps down are two great rooms with new radiant heated floors, one room with built in bookshelves, newly renovated powder room, and another family room with wet bar, access to the 2 car garage and glass french doors that open onto a brick patio with inlaid design. On the second floor the newly remodeled Master Suite is a respite from it all with trayed ceiling, walk in custom outfitted closet, Luxurious Master Bath with double vanity, rain shower w frameless glass, designer tile and radiant heated floor. This level also boasts two additional sizable bedrooms with nice sized closets and a newly renovated hall bathroom with soaking tub. On the third floor there is a hallway laundry hook up and two additional bedrooms with renovated hall bathroom w glass stall shower, marble topped vanity. The lower level is fully finished and makes a great entertainment room/gym with an updated full bathroom, extra storage and Laundry room. Award winning Lower Merion schools, conveniently located near transportation, restaurants, shopping, and the train-minutes to downtown, and short walk to conshohocken through quiet back streets. Practical amenities include, new roof & gutters, newer Gas Heater & hot water heater, upgraded electric panel, custom outfitted closets throughout,new TimberTek composite deck, security system, electric dog fence.
Location
State PA
County Montgomery
Area Lower Merion Twp (10640)
Zoning R1
Direction South
Rooms
Other Rooms Living Room, Dining Room, Primary Bedroom, Bedroom 2, Bedroom 3, Kitchen, Family Room, Bedroom 1, Other
Basement Full, Fully Finished
Interior
Interior Features Primary Bath(s), Kitchen - Island, Butlers Pantry, Ceiling Fan(s), Wet/Dry Bar, Stall Shower, Kitchen - Eat-In
Hot Water Natural Gas
Heating Gas, Forced Air
Cooling Central A/C
Flooring Wood, Tile/Brick
Fireplaces Number 1
Fireplaces Type Marble
Equipment Cooktop, Oven - Wall, Oven - Double, Oven - Self Cleaning, Dishwasher, Refrigerator, Disposal, Energy Efficient Appliances, Built-In Microwave
Fireplace Y
Window Features Bay/Bow,Energy Efficient
Appliance Cooktop, Oven - Wall, Oven - Double, Oven - Self Cleaning, Dishwasher, Refrigerator, Disposal, Energy Efficient Appliances, Built-In Microwave
Heat Source Natural Gas
Laundry Upper Floor, Lower Floor
Exterior
Exterior Feature Deck(s), Patio(s)
Parking Features Garage Door Opener
Garage Spaces 5.0
Fence Other
Utilities Available Cable TV
Water Access N
Roof Type Shingle
Accessibility None
Porch Deck(s), Patio(s)
Attached Garage 2
Total Parking Spaces 5
Garage Y
Building
Lot Description Level, Sloping, Open, Trees/Wooded, Front Yard, Rear Yard, SideYard(s)
Story 3+
Sewer On Site Septic
Water Public
Architectural Style Colonial
Level or Stories 3+
Additional Building Above Grade, Below Grade
New Construction N
Schools
Elementary Schools Gladwyne
Middle Schools Welsh Valley
High Schools Harriton Senior
School District Lower Merion
Others
Senior Community No
Tax ID 40-00-48092-009
Ownership Fee Simple
Security Features Security System
Read Less Info
Want to know what your home might be worth? Contact us for a FREE valuation!

Our team is ready to help you sell your home for the highest possible price ASAP

Bought with Martie Roach • BHHS Fox & Roach-Malvern







