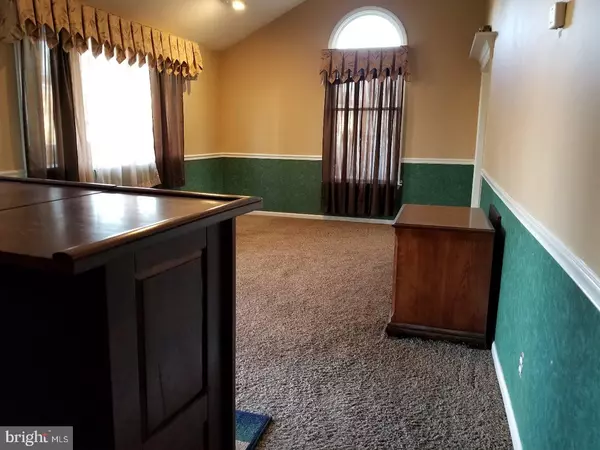$225,000
$229,900
2.1%For more information regarding the value of a property, please contact us for a free consultation.
2 Beds
1 Bath
1,350 SqFt
SOLD DATE : 04/30/2018
Key Details
Sold Price $225,000
Property Type Single Family Home
Sub Type Detached
Listing Status Sold
Purchase Type For Sale
Square Footage 1,350 sqft
Price per Sqft $166
Subdivision Nottingham Vil
MLS Listing ID 1000176948
Sold Date 04/30/18
Style Ranch/Rambler
Bedrooms 2
Full Baths 1
HOA Y/N N
Abv Grd Liv Area 1,350
Originating Board TREND
Year Built 1955
Annual Tax Amount $3,170
Tax Year 2017
Lot Size 7,000 Sqft
Acres 0.16
Lot Dimensions 70X100
Property Description
Welcome to the sought out community of Nottingham Village! EASY one floor living, LOW TAXES and close to EVERYTHING! This home has been expanded with a large addition off the back of the home and cathedral ceilings! GREAT FLOW for entertaining and plenty of room to spread out! This home boasts soaring ceilings through out the living and dining room areas! The skylights and oversized windows welcomes the sunlight in! The kitchen is the heart of this home and is generous in size with ample cabinet space, Corian counter tops and stainless steel appliances. Rear sliding glass doors off of the Great room, lead out to a nice sized, fenced yard with a large patio for outside entertaining! An oversized shed complete with electric is sure to impress! The original 3 bedroom footprint has been transformed to 2 bedrooms to create an oversized master bedroom which could be easily converted back to the original. This home is on a quiet street and the location can NOT be beat! Close to shopping, restaurants and entertainment! Minutes to ALL major highways including the PA Turn Pike, Route 1 & I95-Yet tucked away in a rural setting! Come and see ALL that this home has to offer!
Location
State PA
County Bucks
Area Bensalem Twp (10102)
Zoning R2
Rooms
Other Rooms Living Room, Dining Room, Primary Bedroom, Kitchen, Family Room, Bedroom 1, Attic
Interior
Interior Features Skylight(s), Ceiling Fan(s), Kitchen - Eat-In
Hot Water Electric
Heating Gas
Cooling Central A/C
Flooring Fully Carpeted
Fireplace N
Window Features Bay/Bow
Heat Source Natural Gas
Laundry Main Floor
Exterior
Exterior Feature Deck(s), Patio(s)
Garage Spaces 2.0
Fence Other
Utilities Available Cable TV
Water Access N
Accessibility None
Porch Deck(s), Patio(s)
Total Parking Spaces 2
Garage N
Building
Lot Description Front Yard, Rear Yard
Story 1
Foundation Slab
Sewer Public Sewer
Water Public
Architectural Style Ranch/Rambler
Level or Stories 1
Additional Building Above Grade
Structure Type Cathedral Ceilings
New Construction N
Schools
Elementary Schools Samuel K. Faust
High Schools Bensalem Township
School District Bensalem Township
Others
Senior Community No
Tax ID 02-011-132
Ownership Fee Simple
Acceptable Financing Conventional, VA, FHA 203(b)
Listing Terms Conventional, VA, FHA 203(b)
Financing Conventional,VA,FHA 203(b)
Read Less Info
Want to know what your home might be worth? Contact us for a FREE valuation!

Our team is ready to help you sell your home for the highest possible price ASAP

Bought with Thomas Scott Kaczor • Kaczor Real Estate, Inc.







