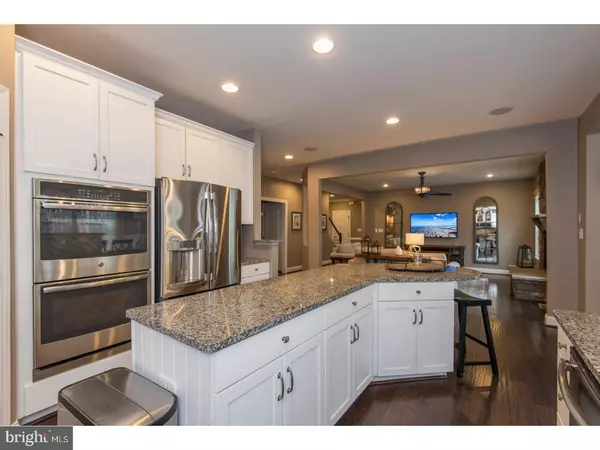$407,500
$414,900
1.8%For more information regarding the value of a property, please contact us for a free consultation.
5 Beds
4 Baths
3,000 SqFt
SOLD DATE : 05/11/2018
Key Details
Sold Price $407,500
Property Type Single Family Home
Sub Type Detached
Listing Status Sold
Purchase Type For Sale
Square Footage 3,000 sqft
Price per Sqft $135
Subdivision Enclave At Odessa
MLS Listing ID 1000155356
Sold Date 05/11/18
Style Colonial
Bedrooms 5
Full Baths 3
Half Baths 1
HOA Fees $8/ann
HOA Y/N Y
Abv Grd Liv Area 3,000
Originating Board TREND
Year Built 2013
Annual Tax Amount $3,654
Tax Year 2017
Lot Size 0.300 Acres
Acres 0.3
Lot Dimensions 140 X 113
Property Description
2 MASTER BEDROOMS - The Jewel of the Enclave of Odessa sitting at 1107 Madrid St. awaits for its new owners. This home which was thoughtfully designed by a professional home designer for her private residence is now available for your own happily ever after. Upon entering you will find hand scraped barn wood style floors leading the way through a foyer flanked by a formal living room with custom built-in book cases and a study accented by French doors. This home has the "Open Floor Plan" concept that today's home buyers demand and is accented by trim and molding at every turn. The kitchen, sunroom, and family room are combined to a large flowing area where entertaining will be a dream. The kitchen is simply perfect. The right combination of cabinetry, appliances, and granite come together for the perfect blend of country and cosmopolitan. The second level deck off the sunroom provides majestic views of an ancient wooded forest filled with massive timber trees that seem to reach the clouds. The stairs from the deck cascade to the patio below providing two levels of outdoor bliss. This home has 5 bedrooms. There is a master bedroom with walk in closets on each floor of the house. Each of the other bedrooms has a generous size enough for every room to have a full and complete set of bedroom furniture with room to spare. Bathrooms have been outfitted with color coordinated tile, oil rubbed bronze fixtures, and cabinetry. This home has room for expansion as the basement is built on a walk out concept and the basement provides generous natural light through the rear windows and rear door which leads to a private yard. The back yard which is totally fenced also has a secondary area which will be a great place to allow your four legged friends to have their own space away from the entertainment and play area. You will not find another home like this in the Middletown, Odessa, Townsend area as it is truly one of a kind.
Location
State DE
County New Castle
Area South Of The Canal (30907)
Zoning S
Rooms
Other Rooms Living Room, Dining Room, Primary Bedroom, Bedroom 2, Bedroom 3, Kitchen, Family Room, Bedroom 1, In-Law/auPair/Suite, Other
Basement Full, Unfinished, Outside Entrance
Interior
Interior Features Primary Bath(s), Kitchen - Island, Butlers Pantry, Kitchen - Eat-In
Hot Water Natural Gas
Heating Gas, Forced Air, Zoned, Energy Star Heating System, Programmable Thermostat
Cooling Central A/C
Flooring Wood
Fireplaces Number 1
Fireplaces Type Stone
Equipment Oven - Double, Oven - Self Cleaning, Disposal, Energy Efficient Appliances, Built-In Microwave
Fireplace Y
Appliance Oven - Double, Oven - Self Cleaning, Disposal, Energy Efficient Appliances, Built-In Microwave
Heat Source Natural Gas
Laundry Upper Floor
Exterior
Exterior Feature Deck(s), Patio(s), Porch(es)
Parking Features Garage Door Opener
Garage Spaces 4.0
Water Access N
Accessibility None
Porch Deck(s), Patio(s), Porch(es)
Attached Garage 2
Total Parking Spaces 4
Garage Y
Building
Lot Description Trees/Wooded
Story 2
Sewer Public Sewer
Water Public
Architectural Style Colonial
Level or Stories 2
Additional Building Above Grade
New Construction N
Schools
School District Appoquinimink
Others
Senior Community No
Tax ID 14-012.44-004
Ownership Fee Simple
Read Less Info
Want to know what your home might be worth? Contact us for a FREE valuation!

Our team is ready to help you sell your home for the highest possible price ASAP

Bought with Megan Aitken • Empower Real Estate, LLC







