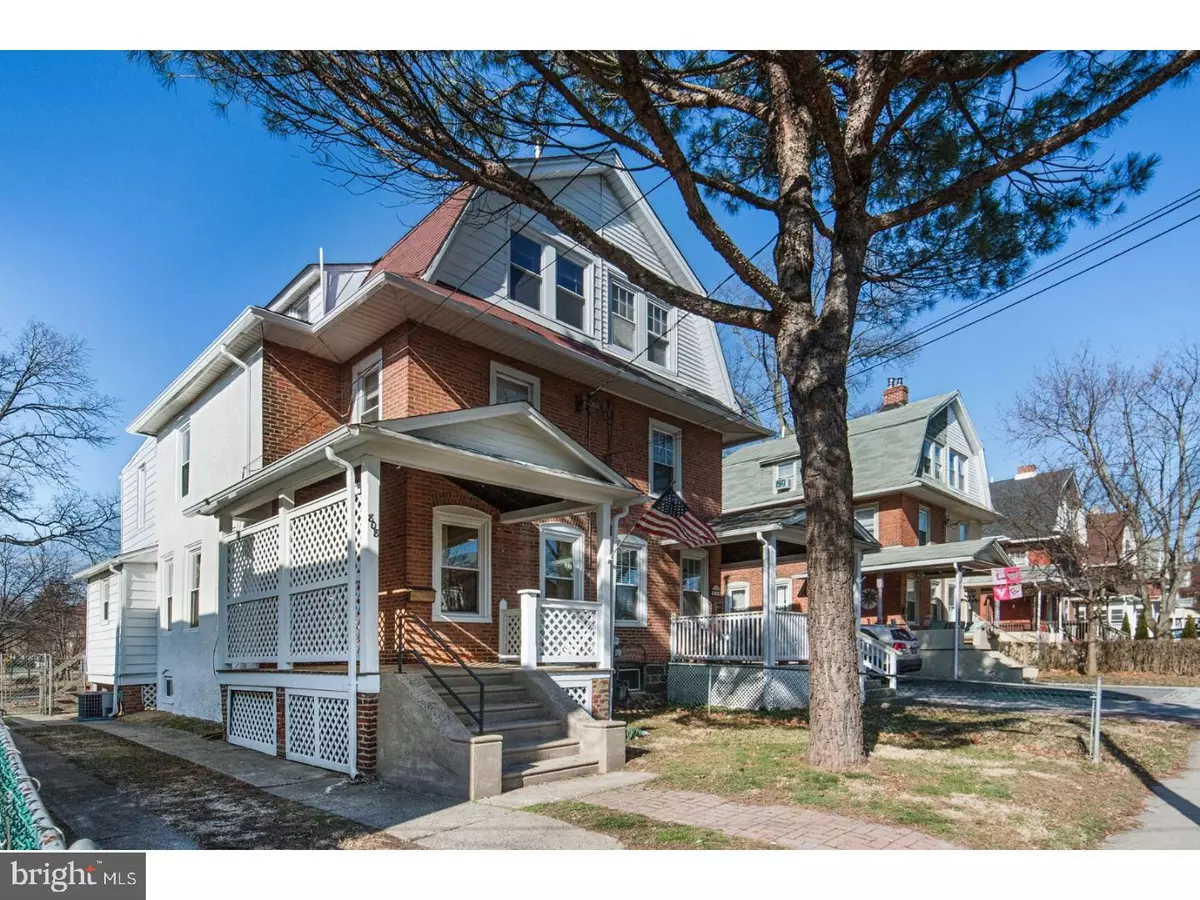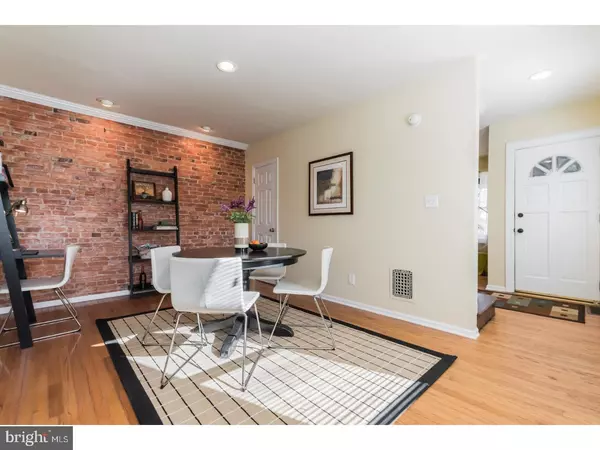$295,074
$299,900
1.6%For more information regarding the value of a property, please contact us for a free consultation.
4 Beds
3 Baths
1,487 SqFt
SOLD DATE : 05/04/2018
Key Details
Sold Price $295,074
Property Type Single Family Home
Sub Type Twin/Semi-Detached
Listing Status Sold
Purchase Type For Sale
Square Footage 1,487 sqft
Price per Sqft $198
Subdivision Normandy
MLS Listing ID 1000274638
Sold Date 05/04/18
Style Colonial
Bedrooms 4
Full Baths 2
Half Baths 1
HOA Y/N N
Abv Grd Liv Area 1,487
Originating Board TREND
Year Built 1906
Annual Tax Amount $5,078
Tax Year 2018
Lot Size 3,703 Sqft
Acres 0.08
Lot Dimensions 28X141
Property Description
Have you ever wanted to walk out of your yard directly into a park? If so, this charming brick twin is for you! The fenced-in yard exits to Normandy Park, home of movie nights, tee ball games, horseshoe competitions, and everyday fun. With 4 bedrooms and 2.5 bathrooms, including master bathroom and first floor powder room, there is nothing left to do but move in. Freshly painted throughout, the property has been well cared for and lovingly upgraded. The stunning brick accent wall is a highlight of the era in which the home was built. You'll even notice this home used to have gas lanterns when it was built (don't worry, plenty of upgraded recessed lighting now!). The large master suite includes ample closet space, and is accompanied by another bedroom and full hall bath on the second floor. The third floor has two smaller rooms that can be used as bedrooms, office space, or a play area. Enjoy off-street parking and take advantage of the great walkability of the neighborhood. Ardmore residents enjoy a convenient commute to Center City via regional rail or trolley, along with plenty of entertainment, restaurants, bars, and shopping in downtown Ardmore and Suburban Square. Schedule your tour today!
Location
State PA
County Delaware
Area Haverford Twp (10422)
Zoning RES
Rooms
Other Rooms Living Room, Primary Bedroom, Bedroom 2, Bedroom 3, Kitchen, Family Room, Bedroom 1, Attic
Basement Full, Unfinished
Interior
Interior Features Butlers Pantry, Breakfast Area
Hot Water Natural Gas
Heating Gas, Forced Air
Cooling Central A/C, Wall Unit
Flooring Wood, Vinyl
Equipment Oven - Self Cleaning, Built-In Microwave
Fireplace N
Window Features Replacement
Appliance Oven - Self Cleaning, Built-In Microwave
Heat Source Natural Gas
Laundry Basement
Exterior
Exterior Feature Deck(s), Porch(es)
Garage Spaces 2.0
Water Access N
Roof Type Shingle
Accessibility None
Porch Deck(s), Porch(es)
Total Parking Spaces 2
Garage N
Building
Lot Description Level, Front Yard, Rear Yard
Story 3+
Foundation Stone
Sewer Public Sewer
Water Public
Architectural Style Colonial
Level or Stories 3+
Additional Building Above Grade
New Construction N
Schools
Elementary Schools Chestnutwold
Middle Schools Haverford
High Schools Haverford Senior
School District Haverford Township
Others
Senior Community No
Tax ID 22-06-00082-00
Ownership Fee Simple
Acceptable Financing Conventional
Listing Terms Conventional
Financing Conventional
Read Less Info
Want to know what your home might be worth? Contact us for a FREE valuation!

Our team is ready to help you sell your home for the highest possible price ASAP

Bought with Ryan M Heenan • Coldwell Banker Realty







