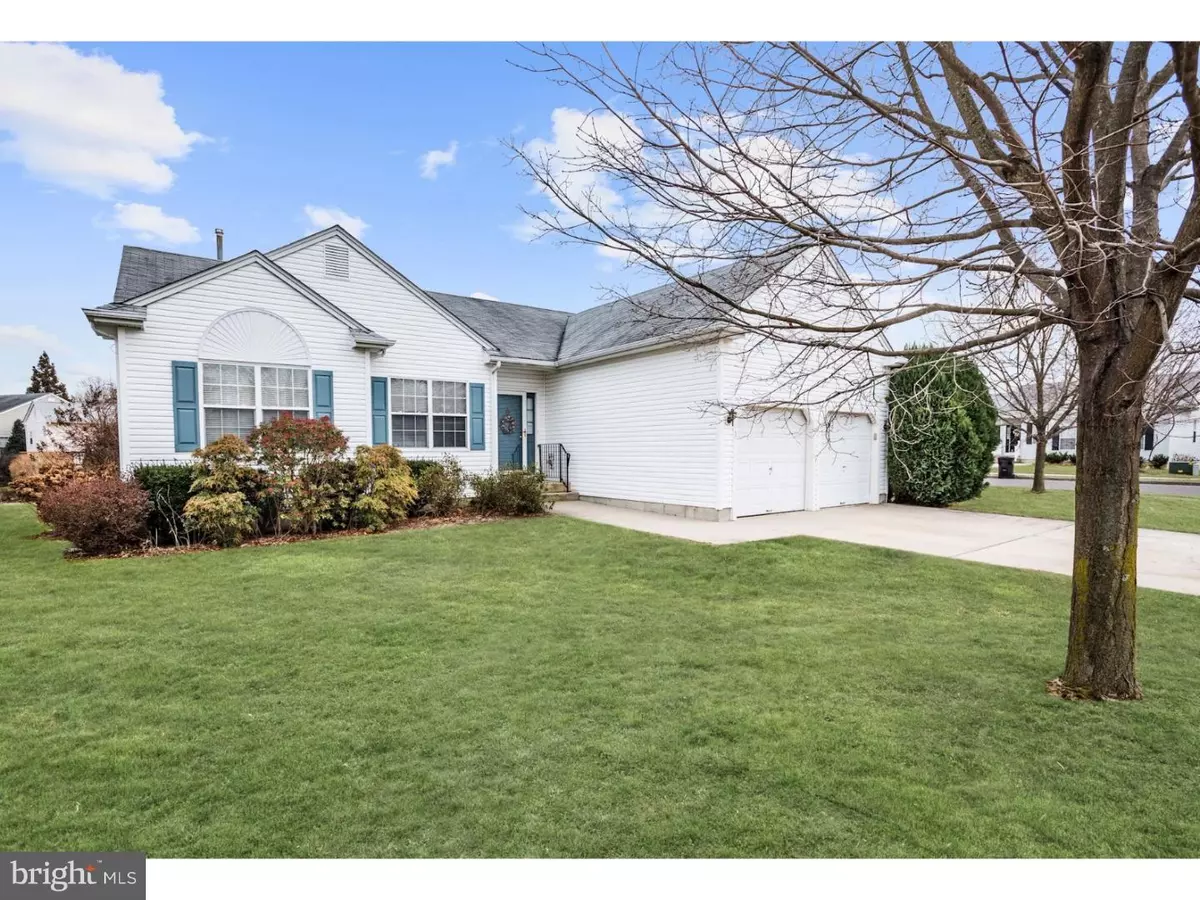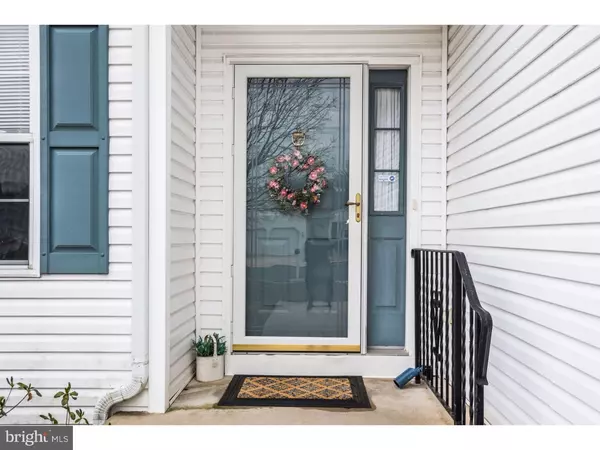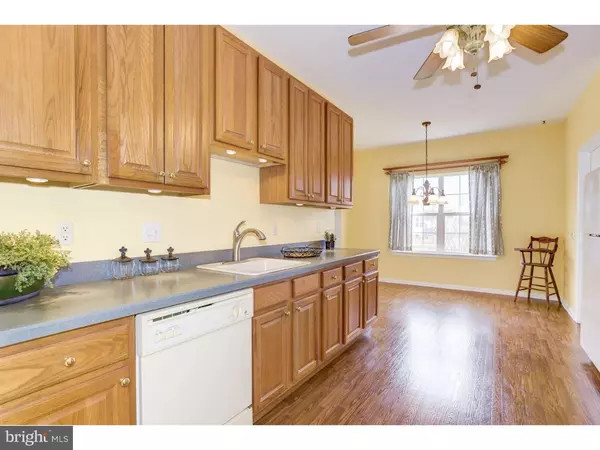$258,000
$265,000
2.6%For more information regarding the value of a property, please contact us for a free consultation.
3 Beds
2 Baths
1,826 SqFt
SOLD DATE : 04/26/2018
Key Details
Sold Price $258,000
Property Type Single Family Home
Sub Type Detached
Listing Status Sold
Purchase Type For Sale
Square Footage 1,826 sqft
Price per Sqft $141
Subdivision Ashley Crossing
MLS Listing ID 1000130106
Sold Date 04/26/18
Style Ranch/Rambler
Bedrooms 3
Full Baths 2
HOA Fees $95/mo
HOA Y/N Y
Abv Grd Liv Area 1,826
Originating Board TREND
Year Built 1999
Annual Tax Amount $9,587
Tax Year 2017
Lot Size 9,583 Sqft
Acres 0.22
Lot Dimensions 00X00
Property Description
Wonderful one floor living at its best in the lovely 55+ community of Ashley Crossing. Look at the Square Footage! Numerous builder bump outs plus a family room addition offers an open and very spacious floor plan. Bright and sunny home with large kitchen including under cabinet lighting, pull out drawers, over-sized eat-in area and walk-in pantry closet. Lovely dining room with french doors leading to a large deck, approximately 340 square feet. Three spacious bedrooms including a master with 9x5 walk-in closet, master bath with double vanity and conveniently located washer and dryer. Expansive dry basement with poured concrete walls has two large finished rooms, a cedar closet and huge storage area with roughed in plumbing for future bathroom option if desired. Many rooms freshly painted, two car garage with garage door opener, security system, vinyl tilt windows for easy cleaning & lawn sprinkler system. Also included is a one year Weichert Home Warranty for piece of mind! Best of all, care free living for a very Low and Stable Association Fee of just $95/month. Very convenient location with close proximity to popular shopping center, restaurants and major roadways. Can accommodate a quick closing and very easy to show!
Location
State NJ
County Burlington
Area Delran Twp (20310)
Zoning RES
Rooms
Other Rooms Living Room, Dining Room, Primary Bedroom, Bedroom 2, Kitchen, Family Room, Bedroom 1, Laundry, Other, Attic
Basement Full
Interior
Interior Features Primary Bath(s), Butlers Pantry, Ceiling Fan(s), Stall Shower, Kitchen - Eat-In
Hot Water Natural Gas
Heating Gas, Forced Air
Cooling Central A/C
Flooring Fully Carpeted, Vinyl
Equipment Built-In Range, Dishwasher, Disposal, Built-In Microwave
Fireplace N
Appliance Built-In Range, Dishwasher, Disposal, Built-In Microwave
Heat Source Natural Gas
Laundry Main Floor
Exterior
Exterior Feature Deck(s)
Parking Features Inside Access, Garage Door Opener
Garage Spaces 2.0
Utilities Available Cable TV
Amenities Available Club House
Water Access N
Roof Type Shingle
Accessibility None
Porch Deck(s)
Attached Garage 2
Total Parking Spaces 2
Garage Y
Building
Lot Description Corner, Level, Front Yard, Rear Yard, SideYard(s)
Story 1
Sewer Public Sewer
Water Public
Architectural Style Ranch/Rambler
Level or Stories 1
Additional Building Above Grade
New Construction N
Schools
School District Delran Township Public Schools
Others
HOA Fee Include Common Area Maintenance,Lawn Maintenance,Snow Removal,Trash
Senior Community Yes
Tax ID 10-00120 04-00001
Ownership Fee Simple
Security Features Security System
Acceptable Financing Conventional, VA, FHA 203(b)
Listing Terms Conventional, VA, FHA 203(b)
Financing Conventional,VA,FHA 203(b)
Read Less Info
Want to know what your home might be worth? Contact us for a FREE valuation!

Our team is ready to help you sell your home for the highest possible price ASAP

Bought with Lisa L Gardiner • Weichert Realtors - Moorestown







