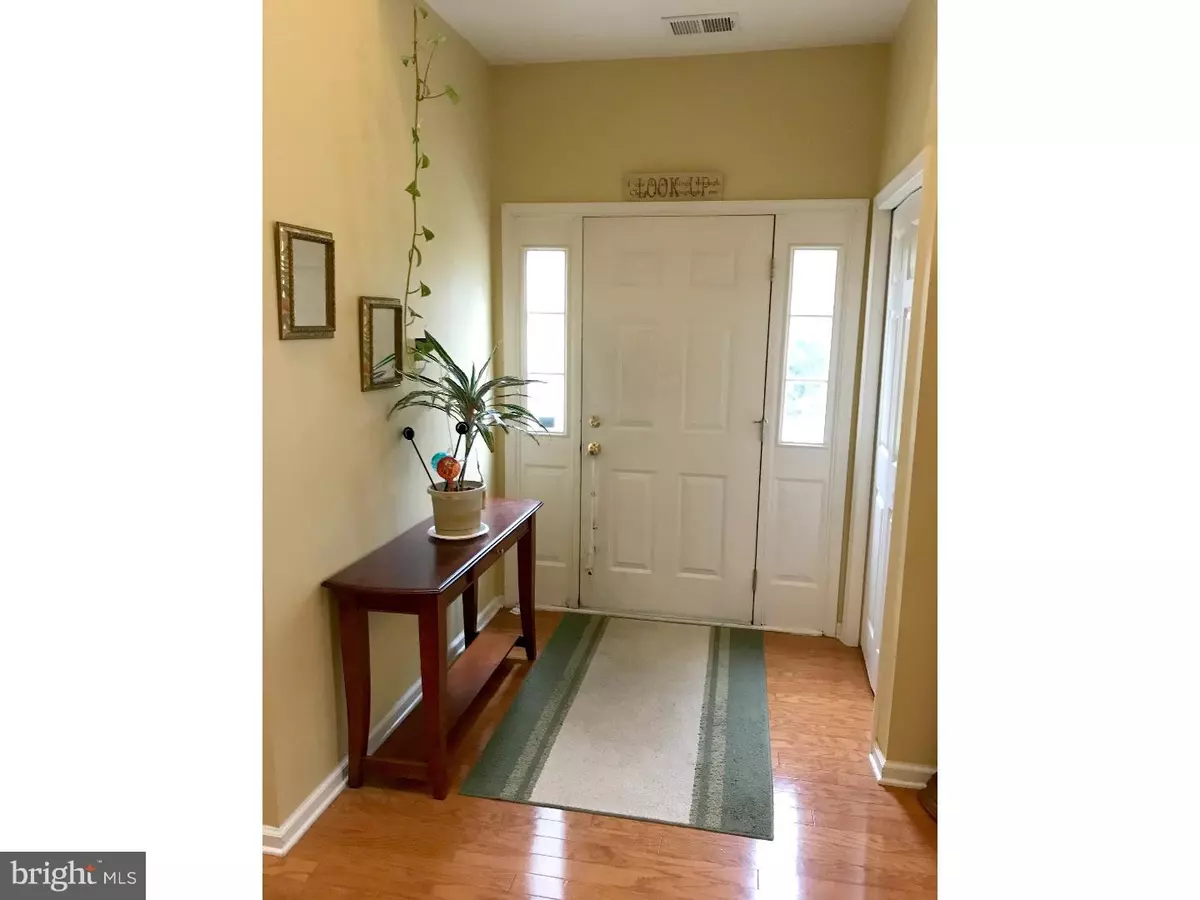$285,000
$299,999
5.0%For more information regarding the value of a property, please contact us for a free consultation.
3 Beds
3 Baths
1,857 SqFt
SOLD DATE : 04/27/2018
Key Details
Sold Price $285,000
Property Type Townhouse
Sub Type Interior Row/Townhouse
Listing Status Sold
Purchase Type For Sale
Square Footage 1,857 sqft
Price per Sqft $153
Subdivision Woodlands At Hamilto
MLS Listing ID 1000174962
Sold Date 04/27/18
Style Traditional
Bedrooms 3
Full Baths 3
HOA Fees $265/mo
HOA Y/N Y
Abv Grd Liv Area 1,857
Originating Board TREND
Year Built 2001
Annual Tax Amount $6,822
Tax Year 2017
Lot Dimensions 0X0
Property Description
Enter through the side-lighted front door into the foyer w/hardwood floors & coat closet. Nearly 30' above are 2 over-sized skylights & a brass chandelier making for both ample natural day & evening lighting that brightens this dramatic grand entrance that is also accented by a large overhead plant ledge 12'vaulted ceiling w/recessed lighting provide special ambiance to a spacious Living Room w/hardwood floors & a wood mantled gas fireplace surrounded by black matte finish slate. The chandelier-lit Dining Room shares natural lighting w/two skylights & has easy-care hardwood floors continuing into the hallway two pantry closets & leads to a large eat-in kitchen w/recessed lighting & convenient peninsula. The floor is done in rich 12" Spanish tiles & more than ample 42" honey oak cabinets, w/under cabinet lighting illuminating the all Corian beveled edge countertops w/full decorative tile backsplash, attractively trimmed w/crown molding. Under the kitchen window, w/a view is a Kohler Lakefield ceramic 2/3-1/3-split sink w/a European style Pure one-touch filtrated faucet and soap dispenser. The top of the line appliance package includes a whisper quiet GE Triton DW & self-cleaning GE Profile Spectra gas stove w/GE Advantium 120 halogen/microwave above. You can access the enclosed patio, which enjoys the morning sunlight & afternoon shade from the kitchen thru sliding glass doors w/custom Hunter-Douglas window treatment. Across from the Kitchen is the Laundry/Utility room.Recently replaced energy saver 75-gallon gas water heater & high tech two-stage condensing gas hot air furnace. Nearby is the guest bathroom with a jetted Jacuzzi.The lushly carpeted Master Bedroom suite has recessed lighting in the 12'vaulted ceiling & a huge walk-in closet w/private access to the elegant Master Bath w/12-inch Spanish floor tiles, glass enclosed double walk-in shower & double vanity.The 2nd Bedroom/Den is just off the hall.A contrasting honey oak & white spindle banister guides you up the carpeted staircase to the 2nd lvl a comfortable carpeted loft/office with recessed lighting & ceiling fan has a spectacular view overlooking the dining room. The 3rd Bedroom features another large walk-in closet & full tiled bath. The community offers a beautiful clubhouse w/library gathering rms fitness center walking trails tennis courts gazebo & saltwater heated outdoor pool w/shower facilities. Also, you can plant your own garden. Come be a part of this vibrant lifestyle & community!
Location
State NJ
County Mercer
Area Hamilton Twp (21103)
Zoning RES
Rooms
Other Rooms Living Room, Dining Room, Primary Bedroom, Bedroom 2, Kitchen, Bedroom 1, Laundry, Other, Attic
Interior
Interior Features Primary Bath(s), Skylight(s), Ceiling Fan(s), Central Vacuum, Dining Area
Hot Water Natural Gas
Heating Gas, Hot Water
Cooling Central A/C
Flooring Wood, Fully Carpeted, Tile/Brick
Fireplaces Number 1
Equipment Built-In Range, Dishwasher, Refrigerator, Built-In Microwave
Fireplace Y
Appliance Built-In Range, Dishwasher, Refrigerator, Built-In Microwave
Heat Source Natural Gas
Laundry Main Floor
Exterior
Exterior Feature Patio(s)
Parking Features Inside Access
Garage Spaces 4.0
Utilities Available Cable TV
Amenities Available Swimming Pool, Tennis Courts, Club House
Water Access N
Roof Type Pitched
Accessibility None
Porch Patio(s)
Total Parking Spaces 4
Garage N
Building
Story 2
Sewer Public Sewer
Water Public
Architectural Style Traditional
Level or Stories 2
Additional Building Above Grade
Structure Type Cathedral Ceilings,9'+ Ceilings
New Construction N
Schools
School District Hamilton Township
Others
HOA Fee Include Pool(s),Ext Bldg Maint,Lawn Maintenance,Snow Removal
Senior Community Yes
Tax ID 03-02575-00166 130
Ownership Fee Simple
Read Less Info
Want to know what your home might be worth? Contact us for a FREE valuation!

Our team is ready to help you sell your home for the highest possible price ASAP

Bought with Maria A Certo • Coldwell Banker Residential Brokerage-Princeton Jc







