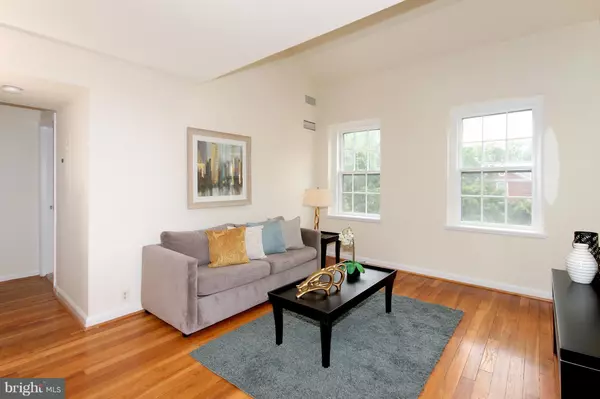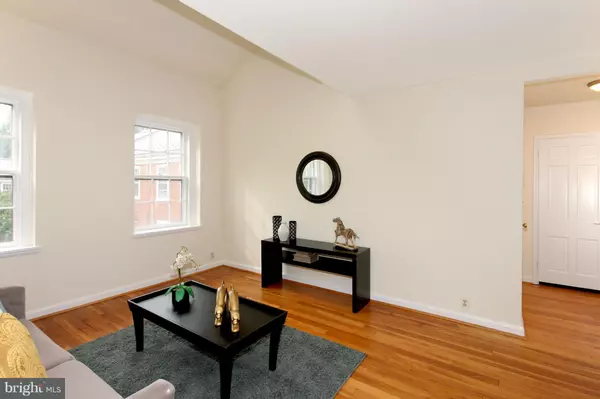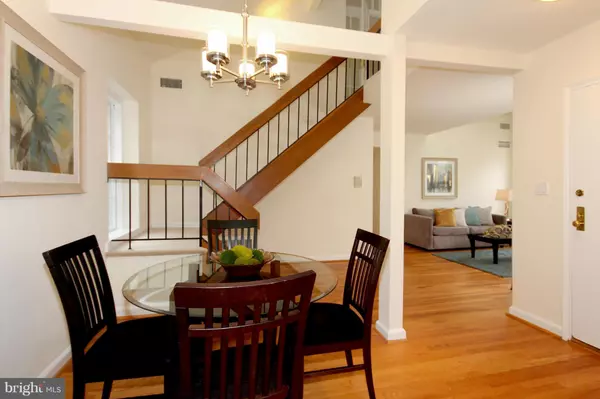$495,000
$500,000
1.0%For more information regarding the value of a property, please contact us for a free consultation.
2 Beds
1 Bath
1,286 SqFt
SOLD DATE : 12/09/2016
Key Details
Sold Price $495,000
Property Type Condo
Sub Type Condo/Co-op
Listing Status Sold
Purchase Type For Sale
Square Footage 1,286 sqft
Price per Sqft $384
Subdivision Cleveland Park
MLS Listing ID 1001376139
Sold Date 12/09/16
Style Other
Bedrooms 2
Full Baths 1
Condo Fees $635/mo
HOA Y/N N
Abv Grd Liv Area 1,286
Originating Board MRIS
Year Built 1942
Annual Tax Amount $3,157
Tax Year 2015
Property Description
SECOND CHANCE - Buyer couldn't get loan! If you have style, your home should, too! Look no further than this top-floor TWO BEDROOM PLUS LOFT condo. 15'+ ceilings in LR & DR, hardwood floors, windows in every room plus 3 skylights. Updated kitchen & bath. Central air & W/D in unit! McLean Gardens has pool, tennis courts, ball room, BBQ's & allows large dogs. Walk to Giant grocery, shops & cafes.
Location
State DC
County Washington
Direction North
Rooms
Other Rooms Living Room, Dining Room, Primary Bedroom, Bedroom 2, Kitchen, Loft
Main Level Bedrooms 2
Interior
Interior Features Combination Dining/Living, Dining Area, Entry Level Bedroom, Upgraded Countertops, Wood Floors, Floor Plan - Open
Hot Water Electric
Heating Forced Air
Cooling Central A/C
Equipment Washer/Dryer Hookups Only, Dishwasher, Disposal, Dryer, Dryer - Front Loading, Microwave, Oven - Self Cleaning, Oven/Range - Electric, Refrigerator, Washer, Washer - Front Loading, Washer/Dryer Stacked, Water Heater
Fireplace N
Window Features Wood Frame
Appliance Washer/Dryer Hookups Only, Dishwasher, Disposal, Dryer, Dryer - Front Loading, Microwave, Oven - Self Cleaning, Oven/Range - Electric, Refrigerator, Washer, Washer - Front Loading, Washer/Dryer Stacked, Water Heater
Heat Source Electric
Exterior
Pool In Ground
Community Features Moving Fees Required, Moving In Times, Pets - Allowed, Renting
Utilities Available Fiber Optics Available, DSL Available, Cable TV Available
Amenities Available Common Grounds, Community Center, Jog/Walk Path, Party Room, Picnic Area, Swimming Pool, Tennis Courts, Tot Lots/Playground
View Y/N Y
Water Access N
View Garden/Lawn
Roof Type Asphalt
Accessibility None
Garage N
Private Pool N
Building
Lot Description Backs - Parkland, Corner, Premium
Story 2
Unit Features Garden 1 - 4 Floors
Foundation Slab
Sewer Public Sewer
Water Public
Architectural Style Other
Level or Stories 2
Additional Building Above Grade, Below Grade
Structure Type Vaulted Ceilings,Dry Wall
New Construction N
Schools
Elementary Schools Eaton
Middle Schools Deal
High Schools Jackson-Reed
School District District Of Columbia Public Schools
Others
HOA Fee Include Common Area Maintenance,Ext Bldg Maint,Lawn Maintenance,Management,Insurance,Pool(s),Reserve Funds,Road Maintenance,Sewer,Snow Removal,Trash,Water
Senior Community No
Tax ID 1798//2011
Ownership Condominium
Security Features Main Entrance Lock,Resident Manager,Smoke Detector
Acceptable Financing FHA, Conventional, Cash
Listing Terms FHA, Conventional, Cash
Financing FHA,Conventional,Cash
Special Listing Condition Standard
Read Less Info
Want to know what your home might be worth? Contact us for a FREE valuation!

Our team is ready to help you sell your home for the highest possible price ASAP

Bought with Richard E Coss • Long & Foster Real Estate, Inc.







