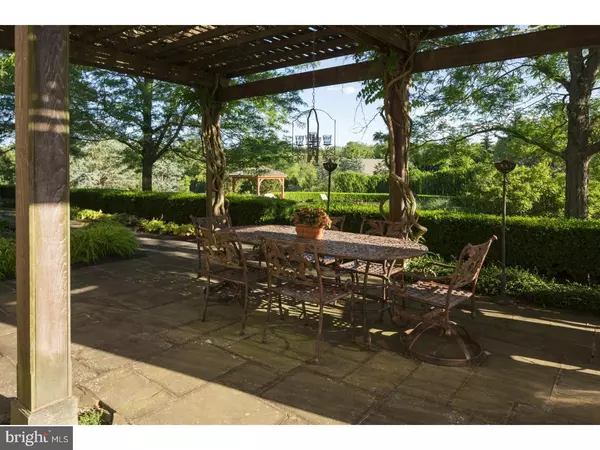$1,375,000
$1,499,999
8.3%For more information regarding the value of a property, please contact us for a free consultation.
4 Beds
6 Baths
5,456 SqFt
SOLD DATE : 04/20/2018
Key Details
Sold Price $1,375,000
Property Type Single Family Home
Sub Type Detached
Listing Status Sold
Purchase Type For Sale
Square Footage 5,456 sqft
Price per Sqft $252
Subdivision Lookway Court
MLS Listing ID 1000243609
Sold Date 04/20/18
Style Colonial
Bedrooms 4
Full Baths 4
Half Baths 2
HOA Fees $91/ann
HOA Y/N Y
Abv Grd Liv Area 5,456
Originating Board TREND
Year Built 2001
Annual Tax Amount $18,347
Tax Year 2018
Lot Size 1.814 Acres
Acres 1.81
Lot Dimensions 1.81 ACRES
Property Description
With stunning views of european inspired gardens and landscape and approximately 5,400 sq ft, this 1.8 acre estate has it all. Private w/ exquisite entertaining areas, design and detail, this custom John Arrow home was built with no expense spared. The soaring ceilings of the entry way embrace you from the moment you walk in as you look into the living room with walls of glass out to one of the many terraces. The home office can also be converted to a #firstfloormaster w/bathroom. The formal dining room has been host to years of fine dining. If you like to cook, this kitchen will wow any chef... Subzero, Thermador comemrcial gas cooktop, commercial grade double wall ovens, substantial prep space and two sinks all which look out into the sunken family room with spectacular fireplace. And of course the dining experience wouldn't be complete w/out the full butler's pantry that is home to a brand new wine refrigerator to store all your high end wines. Then, take either the main grand staircase with custom wrought iron railing, or the back staircase up to the bedroom floor. The master suite will take your breath away. Two huge sitting rooms grace the master sleeping area, two walk in closets and a sumptuous master bath with soaking tub overlooking the stunning grounds, all to help you relax after a long day. The lower level has a sauna, media room, workout room, full wet bar and tons of areas for play. As soon as warmer days are upon us, you will enjoy endless summer nights strolling through your gardens, eating under the pergola that is draped with mature wisteria. As you make your way through the gardens, you can spend your days and nights relaxing by your private pool. Want to play a little #golf ? It's just a walk a way to the infamous #lookawaygolfclub. This majestic home of IMPECCABLE quality along w/ world class golf designed by Rees Jones doesn't come available every day. This is a true masterpiece!!
Location
State PA
County Bucks
Area Buckingham Twp (10106)
Zoning AG
Rooms
Other Rooms Living Room, Dining Room, Primary Bedroom, Bedroom 2, Bedroom 3, Kitchen, Family Room, Bedroom 1
Basement Full
Interior
Interior Features Primary Bath(s), Kitchen - Island, Sauna, Sprinkler System, Water Treat System, Wet/Dry Bar, Kitchen - Eat-In
Hot Water Propane
Heating Forced Air
Cooling Central A/C
Flooring Wood, Fully Carpeted, Tile/Brick
Fireplaces Number 2
Fireplaces Type Stone
Equipment Cooktop, Oven - Double, Dishwasher, Refrigerator, Disposal
Fireplace Y
Appliance Cooktop, Oven - Double, Dishwasher, Refrigerator, Disposal
Heat Source Bottled Gas/Propane
Laundry Main Floor
Exterior
Exterior Feature Patio(s)
Garage Spaces 6.0
Pool In Ground
Utilities Available Cable TV
View Y/N Y
Water Access N
View Golf Course
Roof Type Pitched,Shingle
Accessibility None
Porch Patio(s)
Attached Garage 3
Total Parking Spaces 6
Garage Y
Building
Lot Description Level, Open, Front Yard, Rear Yard, SideYard(s)
Story 2
Foundation Concrete Perimeter
Sewer On Site Septic
Water Well
Architectural Style Colonial
Level or Stories 2
Additional Building Above Grade
Structure Type 9'+ Ceilings
New Construction N
Schools
Elementary Schools Buckingham
Middle Schools Holicong
High Schools Central Bucks High School East
School District Central Bucks
Others
HOA Fee Include Common Area Maintenance
Senior Community No
Tax ID 06-018-042-010
Ownership Fee Simple
Security Features Security System
Read Less Info
Want to know what your home might be worth? Contact us for a FREE valuation!

Our team is ready to help you sell your home for the highest possible price ASAP

Bought with Barbara Hartzell • Key Realty Partners LLC







