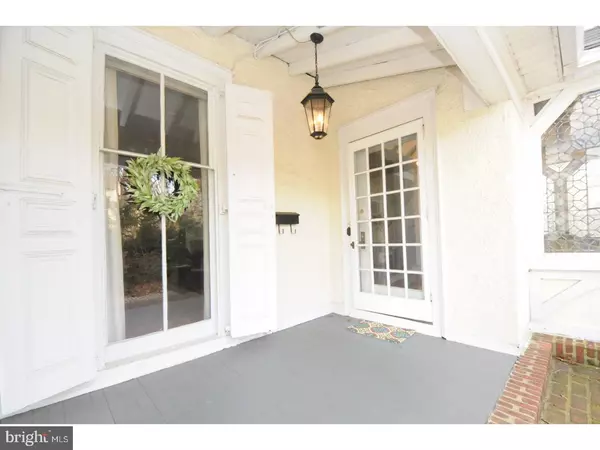$735,000
$735,000
For more information regarding the value of a property, please contact us for a free consultation.
5 Beds
4 Baths
4,172 SqFt
SOLD DATE : 04/19/2018
Key Details
Sold Price $735,000
Property Type Single Family Home
Sub Type Detached
Listing Status Sold
Purchase Type For Sale
Square Footage 4,172 sqft
Price per Sqft $176
Subdivision Merion Station
MLS Listing ID 1000281413
Sold Date 04/19/18
Style Victorian
Bedrooms 5
Full Baths 3
Half Baths 1
HOA Y/N N
Abv Grd Liv Area 4,172
Originating Board TREND
Year Built 1880
Annual Tax Amount $13,303
Tax Year 2018
Lot Size 0.445 Acres
Acres 0.45
Lot Dimensions 125
Property Description
Come fall in love with 358 Valley Road in the heart of Merion Station. This beautiful corner lot is a short three minute walk to Merion Elementary School in award winning Lower Merion School District and a six minute walk to the Merion Train Station. Circa 1880, the expense and craftsmanship lavished on the exterior offers testament to the prosperity and optimism of the era from 1840 to 1885 in the aftermath of the Civil War. The owners have updated this home with all the modern amenities while keeping the homes integrity intact. Enter into a charming foyer which opens to a large leaded glass room/garden room perfct relaxing and entertaining. Three adjacent rooms (living room, parlor, and formal dining room) offer spacious 12' ceilings and fireplaces in each room. Renovated light-filled kitchen with breakfast nook makes this room a favorite in the house. This gourmet kitchen includes granite counter tops, GE Monogram Dishwasher, GE Trash Compactor, Sub Zero Wine Cooler, and Radiant flooring. First Floor Powder Room and Laundry complete this floor. Enter the second floor from the grand staircase off the foyer or from the second staircase off the kitchen. The second floor offers three large bedrooms each with their own working fireplaces and two full bathrooms. The flexible second floor layout offers several Master Bedroom options. Make your way to the third floor and find two additional bedrooms, full bathroom and an extra room currently used as a home gym. Lots of upgrades including: 2016 new lower wrap-around roof, renovated powder room, 6 fireplaces (3 gas, 2 wood burning, 1 closed), refinished original oak hardwood flooring, plush area carpets cut to size for each room, workout room with floor to ceiling mirrors, new windows throughout, custom pleated shades throughout, recess lighting, 2 digital thermostats (both zones), upgraded touch pad light switches, upgraded lighting fixtures, sprinkler system (front and back yards), surround sound (includes wiring in front living room, 3 outside porches and playground area), basement with two french drain systems, Vector alarm system, central air (two zones), supplement heat pump (second and third floor zone). Most recent upgrades include extensive outdoor landscaping, exterior painting, and plumbing in the home has been checked and corrected where needed. Home is owned by a PA Licensed Realtor
Location
State PA
County Montgomery
Area Lower Merion Twp (10640)
Zoning R4
Rooms
Other Rooms Living Room, Dining Room, Primary Bedroom, Bedroom 2, Bedroom 3, Kitchen, Family Room, Bedroom 1, Attic
Basement Full, Unfinished
Interior
Interior Features Primary Bath(s), Kitchen - Island, Butlers Pantry, Ceiling Fan(s), Stain/Lead Glass, Sprinkler System, Exposed Beams, Kitchen - Eat-In
Hot Water Natural Gas
Heating Electric, Radiant
Cooling Central A/C
Flooring Wood
Fireplaces Type Brick, Gas/Propane, Non-Functioning
Equipment Built-In Range, Oven - Self Cleaning, Dishwasher, Refrigerator
Fireplace N
Window Features Energy Efficient,Replacement
Appliance Built-In Range, Oven - Self Cleaning, Dishwasher, Refrigerator
Heat Source Oil, Electric
Laundry Main Floor
Exterior
Exterior Feature Deck(s), Porch(es)
Garage Spaces 5.0
Fence Other
Utilities Available Cable TV
Water Access N
Roof Type Pitched,Slate
Accessibility None
Porch Deck(s), Porch(es)
Total Parking Spaces 5
Garage Y
Building
Lot Description Corner, Front Yard, Rear Yard
Story 3+
Foundation Stone
Sewer Public Sewer
Water Public
Architectural Style Victorian
Level or Stories 3+
Additional Building Above Grade
Structure Type Cathedral Ceilings,9'+ Ceilings
New Construction N
Schools
Elementary Schools Merion
School District Lower Merion
Others
Senior Community No
Tax ID 40-00-63264-002
Ownership Fee Simple
Security Features Security System
Read Less Info
Want to know what your home might be worth? Contact us for a FREE valuation!

Our team is ready to help you sell your home for the highest possible price ASAP

Bought with David Gower • Coldwell Banker Realty







