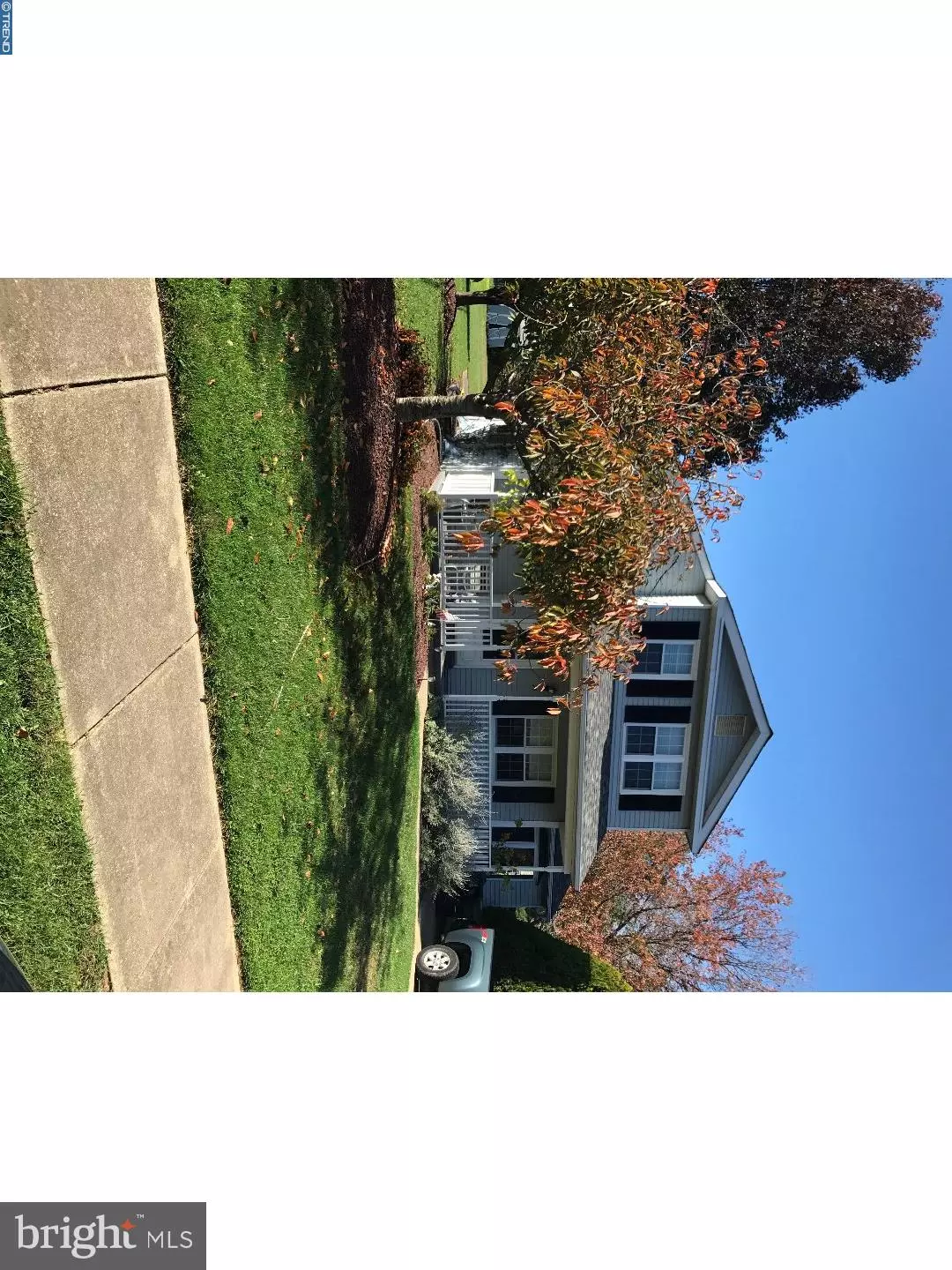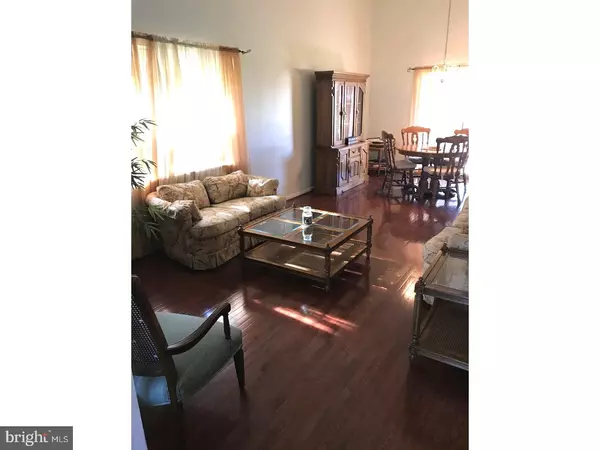$228,000
$234,900
2.9%For more information regarding the value of a property, please contact us for a free consultation.
3 Beds
2 Baths
1,725 SqFt
SOLD DATE : 04/13/2018
Key Details
Sold Price $228,000
Property Type Single Family Home
Sub Type Detached
Listing Status Sold
Purchase Type For Sale
Square Footage 1,725 sqft
Price per Sqft $132
Subdivision Stafford
MLS Listing ID 1004439971
Sold Date 04/13/18
Style Contemporary
Bedrooms 3
Full Baths 2
HOA Fees $2/ann
HOA Y/N Y
Abv Grd Liv Area 1,725
Originating Board TREND
Year Built 1987
Annual Tax Amount $2,312
Tax Year 2017
Lot Size 0.290 Acres
Acres 0.29
Lot Dimensions 75X185
Property Description
Welcome to Stafford, a popular Newark City neighborhood with close proximity to the University of Delaware. This contemporary floor plan with 3 bedrooms and 2 full baths offers many updates. The windows have been replaced as well as the roof approximately 10 years ago. For your convenience, the large laundry room is located on the main floor with access to the family room which was once the one car garage but was converted into a family room by the previous owner. Upstairs you will find 2 nice size bedrooms with plenty of closet space with the 3rd bedroom on the main level. A newly built covered patio that includes an outdoor TV, Speakers and a Sonos receiver, is a great place to relax or just hang out and watch your favorite sports team. Situated on the largest lot in the development, 1/3 acre, allows for plenty of space for an additional shed, play set or even a pool! There is also an inviting front porch to sit and enjoy the beautifully landscaped yard. What a great house for entertaining! For peace of mind a Long and Foster 1 year Home Warranty is included. Bring your buyers and come see this beautiful home for yourself.
Location
State DE
County New Castle
Area Newark/Glasgow (30905)
Zoning 18RS
Direction Northeast
Rooms
Other Rooms Living Room, Dining Room, Primary Bedroom, Bedroom 2, Kitchen, Family Room, Bedroom 1, Laundry, Attic
Basement Full, Unfinished
Interior
Interior Features Kitchen - Eat-In
Hot Water Electric
Heating Heat Pump - Electric BackUp
Cooling Central A/C
Flooring Wood, Fully Carpeted
Fireplace N
Laundry Main Floor
Exterior
Exterior Feature Patio(s), Porch(es)
Water Access N
Roof Type Pitched,Shingle
Accessibility None
Porch Patio(s), Porch(es)
Garage N
Building
Story 2
Sewer Public Sewer
Water Public
Architectural Style Contemporary
Level or Stories 2
Additional Building Above Grade
Structure Type Cathedral Ceilings
New Construction N
Schools
School District Christina
Others
Senior Community No
Tax ID 18-016.00-144
Ownership Fee Simple
Acceptable Financing Conventional, VA, FHA 203(b)
Listing Terms Conventional, VA, FHA 203(b)
Financing Conventional,VA,FHA 203(b)
Read Less Info
Want to know what your home might be worth? Contact us for a FREE valuation!

Our team is ready to help you sell your home for the highest possible price ASAP

Bought with David J O'Donnell • Empower Real Estate, LLC







