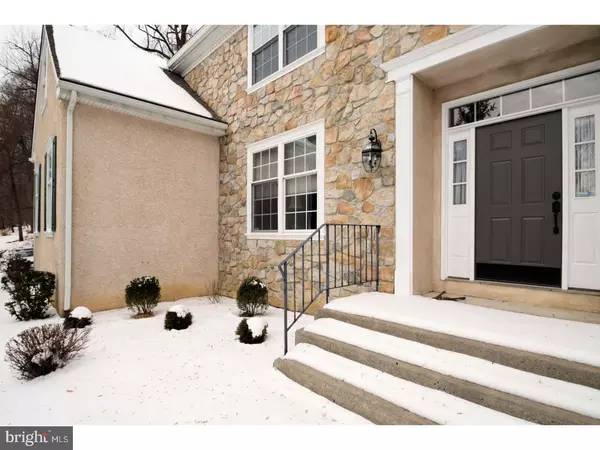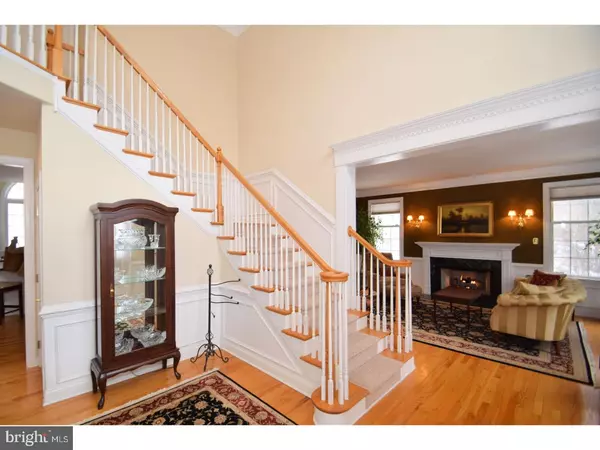$605,000
$685,000
11.7%For more information regarding the value of a property, please contact us for a free consultation.
4 Beds
3 Baths
3,748 SqFt
SOLD DATE : 04/13/2018
Key Details
Sold Price $605,000
Property Type Single Family Home
Sub Type Detached
Listing Status Sold
Purchase Type For Sale
Square Footage 3,748 sqft
Price per Sqft $161
Subdivision Woods Of Diamond R
MLS Listing ID 1004389545
Sold Date 04/13/18
Style Traditional
Bedrooms 4
Full Baths 3
HOA Fees $41/ann
HOA Y/N Y
Abv Grd Liv Area 3,748
Originating Board TREND
Year Built 2002
Annual Tax Amount $9,643
Tax Year 2017
Lot Size 5.000 Acres
Acres 5.0
Lot Dimensions 5.00
Property Description
Due to buyers change of Plans- This home is back on the market. This is the Model of a 6 home enclave built on 37 acres by Farley Builders(2002). Needless to say being the spec house, this home has tons of amenities and upgrades. Not to mention 5 acres of scenic views- but not to worry- it needs very little to keep it maintained. This property backs up to the Diamond Rock Reserve, 24 acres of protected land and trails. Enjoy nature, come home and host gatherings on sprawling back deck. Large fir trees provide you with even more of a buffer and yet you are just minutes from the Mainline. Back inside, you'll find over 3700 square ft of living space. Enter through the cathedral foyer and find your own office with French Doors an over sized dining room with wainscoting, warm formal living room with gas fireplace and open concept sunny kitchen and gathering room with cathedral ceilings,over sized windows to soak up the view PLUS a 2nd fireplace- this one wood burning. 9 ft ceilings with crown molding and hardwood floors throughout. A Laundry/mudroom and wait for it... a FULL bath complete the first floor. Brand new carpet to soften your step upstairs and to cozy up the gathering room. Huge master suite with 3 closets, sitting area, sunlit en-suite with soaking tub.Three other large bedrooms all with huge closets, one with a separate sitting area and a generous hall bath give us the second floor. A two car oversized garage (easily fits two SUVs) with shelving for extra storage. New hot water heater, brand new GE Caf Dual fuel range with baking drawer. New septic pump (2016). House is wired for a security system. If you feel you need even more, you can take advantage of the 1000 square feet in the unfinished basement. Most importantly, location, location, location- close to many major roads and highways, easy access to Philadelphia, King of Prussia... all in the award winning, highly sought after Tredyffrin-Easttown School District. Affordable taxes in an area surrounded by million dollar homes. Home owners are offering a one year home warranty with the purchase of the home. What more could you ask for?
Location
State PA
County Chester
Area Tredyffrin Twp (10343)
Zoning RC
Rooms
Other Rooms Living Room, Dining Room, Primary Bedroom, Bedroom 2, Bedroom 3, Kitchen, Family Room, Bedroom 1, Other, Attic
Basement Full, Unfinished
Interior
Interior Features Primary Bath(s), Kitchen - Island, Ceiling Fan(s), Central Vacuum, Stall Shower, Kitchen - Eat-In
Hot Water Propane
Heating Gas, Forced Air
Cooling Central A/C
Flooring Wood, Fully Carpeted, Tile/Brick
Fireplaces Number 2
Fireplaces Type Gas/Propane
Equipment Cooktop, Oven - Wall, Oven - Self Cleaning, Dishwasher, Disposal
Fireplace Y
Appliance Cooktop, Oven - Wall, Oven - Self Cleaning, Dishwasher, Disposal
Heat Source Natural Gas
Laundry Main Floor
Exterior
Exterior Feature Deck(s)
Garage Spaces 5.0
Utilities Available Cable TV
Water Access N
Roof Type Pitched
Accessibility None
Porch Deck(s)
Attached Garage 2
Total Parking Spaces 5
Garage Y
Building
Lot Description Irregular
Story 2
Foundation Concrete Perimeter
Sewer On Site Septic
Water Well
Architectural Style Traditional
Level or Stories 2
Additional Building Above Grade
Structure Type Cathedral Ceilings,9'+ Ceilings,High
New Construction N
Schools
Elementary Schools Valley Forge
Middle Schools Valley Forge
High Schools Conestoga Senior
School District Tredyffrin-Easttown
Others
HOA Fee Include Common Area Maintenance
Senior Community No
Tax ID 43-04 -0649
Ownership Fee Simple
Security Features Security System
Acceptable Financing Conventional, VA, FHA 203(b), USDA
Listing Terms Conventional, VA, FHA 203(b), USDA
Financing Conventional,VA,FHA 203(b),USDA
Read Less Info
Want to know what your home might be worth? Contact us for a FREE valuation!

Our team is ready to help you sell your home for the highest possible price ASAP

Bought with Gary A Mercer Sr. • KW Greater West Chester







