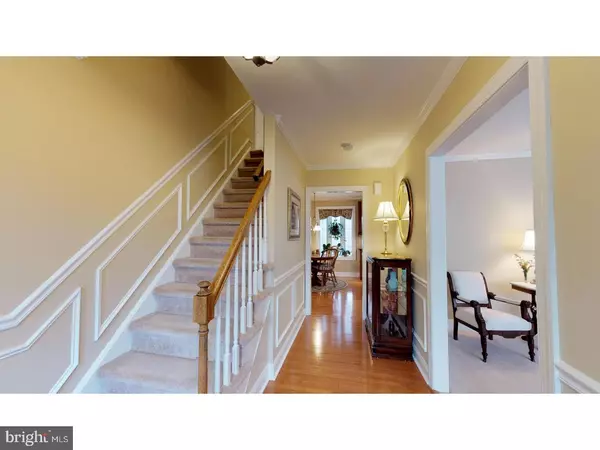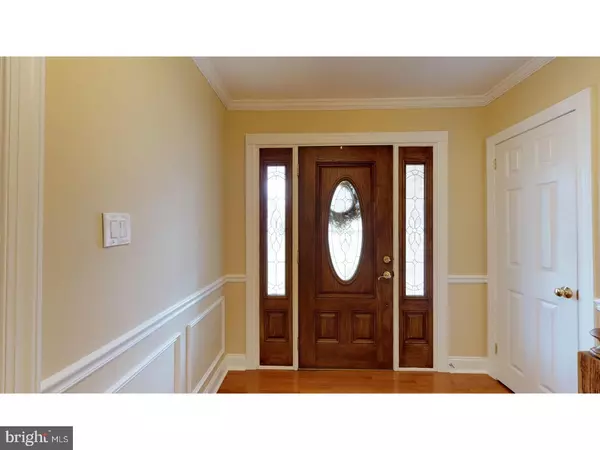$372,000
$369,900
0.6%For more information regarding the value of a property, please contact us for a free consultation.
4 Beds
3 Baths
3,124 SqFt
SOLD DATE : 04/13/2018
Key Details
Sold Price $372,000
Property Type Single Family Home
Sub Type Detached
Listing Status Sold
Purchase Type For Sale
Square Footage 3,124 sqft
Price per Sqft $119
Subdivision Penn Oak
MLS Listing ID 1000140998
Sold Date 04/13/18
Style Colonial
Bedrooms 4
Full Baths 2
Half Baths 1
HOA Y/N N
Abv Grd Liv Area 2,452
Originating Board TREND
Year Built 1969
Annual Tax Amount $7,712
Tax Year 2017
Lot Size 10,425 Sqft
Acres 0.24
Lot Dimensions 75X139
Property Description
Lovely 2,500 sq ft 4 bedroom 2.5 bath home with finished basement in highly desirable Penn Oak section of Mt. Laurel. This popular Windhover model features a floorplan that is ideal for entertaining family and friends. Upscale architectural molding details throughout, replacement Pella windows, front door and slider. Roof and siding has already been replaced for you. Renovated eat-in kitchen includes beautiful Cherry Cabinets, pantry cabinet with pull out shelves, granite counters, custom tile backsplash, electric cooktop, wall convection oven and built in microwave with refrigerator included. Family room has gas fireplace with raised hearth for cozy relaxation and brand new carpeting. Full basement is part finished for additional living space and part unfinished for included work bench and plenty of additional storage. 1 yr old hi-efficiency gas furnace. Convenient laundry/mudroom with included washer & dryer plus additional refrigerator. Generous closet space throughout the home many are walk-in. Even more storage in the two attics. Two car attached garage with organized built-in shelving. Sprinkler system keeps your yard looking great. Over-sized back patio with retractable awning. Freshly painted in neutral decorator colors throughout plus newer carpet on 2nd floor with hardwood underneath. Perfect Mt. Laurel location that offers super convenience to major commuter routes, many dining and shopping options, and of course the highly recognized Lenape Regional school district. A home as well maintained as this one is hard to find. Don't miss virtual 3D fly thru tour and dollhouse views.
Location
State NJ
County Burlington
Area Mount Laurel Twp (20324)
Zoning RESID
Direction East
Rooms
Other Rooms Living Room, Dining Room, Primary Bedroom, Bedroom 2, Bedroom 3, Kitchen, Family Room, Bedroom 1, Laundry, Other, Attic
Basement Full
Interior
Interior Features Kitchen - Island, Butlers Pantry, Ceiling Fan(s), Attic/House Fan, Sprinkler System, Stall Shower, Kitchen - Eat-In
Hot Water Natural Gas
Heating Gas, Forced Air, Energy Star Heating System
Cooling Central A/C
Flooring Wood, Fully Carpeted, Tile/Brick
Fireplaces Number 1
Fireplaces Type Brick, Gas/Propane
Equipment Oven - Wall, Oven - Self Cleaning, Dishwasher, Disposal, Built-In Microwave
Fireplace Y
Window Features Energy Efficient,Replacement
Appliance Oven - Wall, Oven - Self Cleaning, Dishwasher, Disposal, Built-In Microwave
Heat Source Natural Gas
Laundry Main Floor
Exterior
Exterior Feature Patio(s)
Garage Spaces 5.0
Utilities Available Cable TV
Water Access N
Roof Type Pitched,Shingle
Accessibility None
Porch Patio(s)
Attached Garage 2
Total Parking Spaces 5
Garage Y
Building
Lot Description Level, Front Yard, Rear Yard
Story 2
Foundation Brick/Mortar
Sewer Public Sewer
Water Public
Architectural Style Colonial
Level or Stories 2
Additional Building Above Grade, Below Grade
New Construction N
Schools
High Schools Lenape
School District Lenape Regional High
Others
Senior Community No
Tax ID 24-01101 02-00057
Ownership Fee Simple
Acceptable Financing Conventional, VA, FHA 203(b)
Listing Terms Conventional, VA, FHA 203(b)
Financing Conventional,VA,FHA 203(b)
Read Less Info
Want to know what your home might be worth? Contact us for a FREE valuation!

Our team is ready to help you sell your home for the highest possible price ASAP

Bought with Melissa A Giannetto • Weichert Realtors - Moorestown







