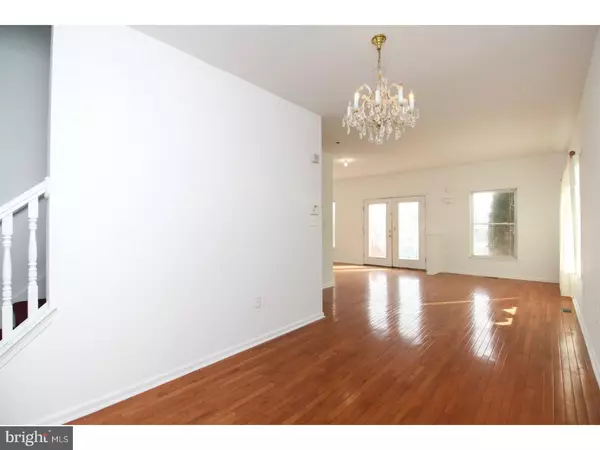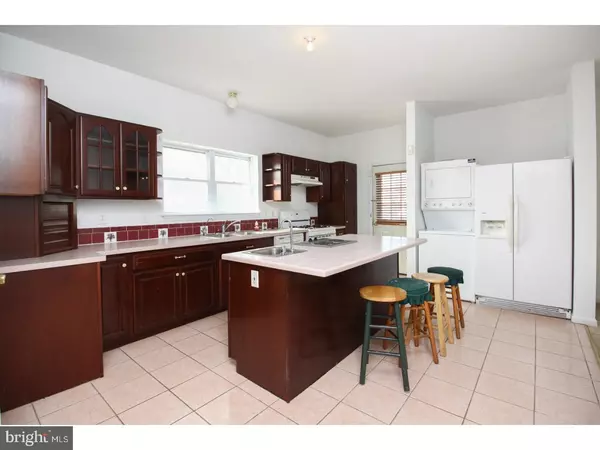$191,500
$199,900
4.2%For more information regarding the value of a property, please contact us for a free consultation.
5 Beds
5 Baths
2,548 SqFt
SOLD DATE : 04/10/2018
Key Details
Sold Price $191,500
Property Type Single Family Home
Sub Type Detached
Listing Status Sold
Purchase Type For Sale
Square Footage 2,548 sqft
Price per Sqft $75
Subdivision None Available
MLS Listing ID 1004439399
Sold Date 04/10/18
Style Other
Bedrooms 5
Full Baths 4
Half Baths 1
HOA Y/N N
Abv Grd Liv Area 2,548
Originating Board TREND
Year Built 2003
Annual Tax Amount $8,887
Tax Year 2017
Lot Size 7,000 Sqft
Acres 0.16
Lot Dimensions 50X140
Property Description
You will want to make this large, stately home yours right away; it's a MUST SEE!!! Pull up and be immediately impressed with the paved front patio featuring a water fountain in the center. Through the glass-paneled front doors you'll enter into the formal living room. The living room features gorgeous hardwood floors, large windows which allow sunlight to fill the home, as well as a spacious coat closet and a powder room. The living room features an open floor plan with the formal dining room. Conveniently located just beyond the dining room is the kitchen. The kitchen boasts an island work space with it's own stove and sink; the island doubles as a breakfast bar. You'll also find a pantry, a double sink, a built-in bread basket, beautiful cabinets, and tile back splash in the kitchen. The kitchen opens to the cozy family room featuring a fire place and sliding glass doors to the back patio. There is a large bedroom and bathroom suite on the first floor; this space features a ceiling fan, and a full bath with a jetted tub. Upstairs you'll find 5 generously-sized rooms; some with a walk-in closet. These rooms could be utilized as bedrooms, office space, a den, a play room...whatever best suits your needs! There are also two full bathrooms on this level. In addition, there is a spacious sitting room with a skylight and the upper level balcony can be accessed by both of the front bedrooms. The full basement is partially finished with a full bathroom (stall shower), and three large rooms that could be used as a den, a game room, a rec room...the possibilities are endless! This is a one-of-a-kind deal; you'll be hard-pressed to find a better opportunity than this. Make your appointment today!
Location
State NJ
County Camden
Area Somerdale Boro (20431)
Zoning RES
Rooms
Other Rooms Living Room, Dining Room, Primary Bedroom, Bedroom 2, Bedroom 3, Kitchen, Family Room, Bedroom 1, Other, Attic
Basement Full
Interior
Interior Features Primary Bath(s), Kitchen - Island, Butlers Pantry, Skylight(s), Ceiling Fan(s), WhirlPool/HotTub, Stall Shower, Breakfast Area
Hot Water Natural Gas
Heating Gas, Electric, Hot Water, Forced Air
Cooling Central A/C
Flooring Wood, Fully Carpeted, Tile/Brick
Fireplaces Number 1
Equipment Cooktop, Built-In Range, Oven - Self Cleaning, Dishwasher
Fireplace Y
Window Features Bay/Bow
Appliance Cooktop, Built-In Range, Oven - Self Cleaning, Dishwasher
Heat Source Natural Gas, Electric
Laundry Main Floor, Basement
Exterior
Exterior Feature Patio(s), Balcony
Garage Spaces 3.0
Fence Other
Utilities Available Cable TV
Water Access N
Roof Type Pitched,Shingle
Accessibility None
Porch Patio(s), Balcony
Total Parking Spaces 3
Garage N
Building
Lot Description Corner, Level, Front Yard, Rear Yard, SideYard(s)
Story 2
Foundation Concrete Perimeter
Sewer Public Sewer
Water Public
Architectural Style Other
Level or Stories 2
Additional Building Above Grade
New Construction N
Schools
School District Somerdale Borough Public Schools
Others
Senior Community No
Tax ID 31-00149-00013 02
Ownership Fee Simple
Security Features Security System
Acceptable Financing Conventional, VA, FHA 203(b)
Listing Terms Conventional, VA, FHA 203(b)
Financing Conventional,VA,FHA 203(b)
Read Less Info
Want to know what your home might be worth? Contact us for a FREE valuation!

Our team is ready to help you sell your home for the highest possible price ASAP

Bought with Kelly K Maia • Coldwell Banker Realty







