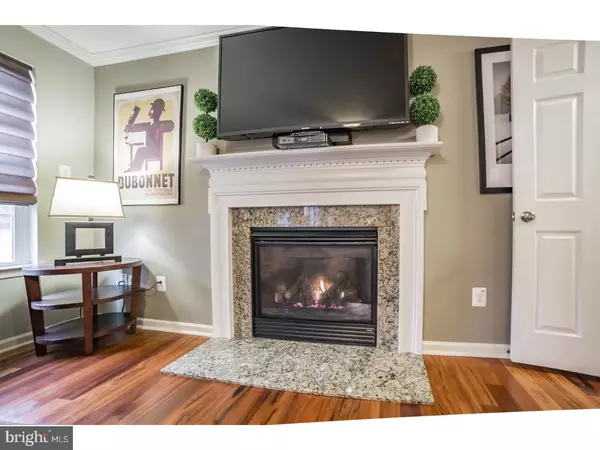$327,500
$338,800
3.3%For more information regarding the value of a property, please contact us for a free consultation.
3 Beds
4 Baths
1,700 SqFt
SOLD DATE : 04/09/2018
Key Details
Sold Price $327,500
Property Type Single Family Home
Sub Type Detached
Listing Status Sold
Purchase Type For Sale
Square Footage 1,700 sqft
Price per Sqft $192
Subdivision Northridge Village
MLS Listing ID 1000210514
Sold Date 04/09/18
Style Colonial
Bedrooms 3
Full Baths 3
Half Baths 1
HOA Fees $24/mo
HOA Y/N Y
Abv Grd Liv Area 1,700
Originating Board TREND
Year Built 2009
Annual Tax Amount $5,939
Tax Year 2018
Lot Size 10,800 Sqft
Acres 0.25
Lot Dimensions 0X0
Property Description
Welcome home to 177 Mowere Road located in the popular community of Northridge Village. This beautiful single-family home in Phoenixville Borough was built in 2009 offering 1,700 square feet of above-grade living space. Upon entering, you will immediately notice the modern floorplan, neutral color palate and gorgeous Brazilian Cherry hardwood floors throughout. The first floor's open concept includes a great room with crown molding, gas fireplace with granite features, custom window treatments and ceiling fan. The connecting dining area flows seamlessly into the full eat-in kitchen. Perfect for entertaining, the kitchen offers all the modern finishes including newer stainless steel GE appliances, granite counter top with Ogee edge, Travertine stone backsplash, dark cherry cabinets, a center-island and oversized pantry. Sliding glass doors lead right from the kitchen and dining area onto a spacious, brand-new 12 ft. x 28 ft. Trex deck with a custom ramp design, allowing for easy driveway access for guests. Host all your summer BBQ parties enjoying this amazing outdoor space and meticulous landscaping. The first floor is finished off with a powder room with pedestal sink, a hallway closet, and mud room. The second floor hosts the main bedroom suite with crown molding, an over-sized closet and a full master bath. Two additional bedrooms with ceiling fans are serviced by a hall bath and laundry room (currently utilized as a nursery) to complete the upper level. The finished basement with upgraded carpet and full bath with linen closet add approximately 400 SQUARE FEET OF LIVING SPACE, which could be used as an entertainment space, in-law suite, 4th bedroom or playroom with plenty of extra storage. Enjoy living minutes away from all that Phoenixville has to offer, including shopping, restaurants, night life or take a relaxing bike ride on the Schuylkill River Trail, located a few hundred yards away. This property features everything a buyer could want, just bring your toothbrush and move right in!
Location
State PA
County Chester
Area Phoenixville Boro (10315)
Zoning MR
Rooms
Other Rooms Living Room, Primary Bedroom, Bedroom 2, Kitchen, Family Room, Bedroom 1, Laundry, Other, Attic
Basement Full, Fully Finished
Interior
Interior Features Primary Bath(s), Kitchen - Island, Butlers Pantry, Ceiling Fan(s), Kitchen - Eat-In
Hot Water Natural Gas
Heating Gas, Forced Air
Cooling Central A/C
Flooring Wood, Fully Carpeted
Fireplaces Number 1
Equipment Oven - Self Cleaning, Dishwasher, Disposal, Built-In Microwave
Fireplace Y
Appliance Oven - Self Cleaning, Dishwasher, Disposal, Built-In Microwave
Heat Source Natural Gas
Laundry Main Floor
Exterior
Exterior Feature Deck(s), Porch(es)
Garage Spaces 2.0
Utilities Available Cable TV
Water Access N
Roof Type Pitched
Accessibility None
Porch Deck(s), Porch(es)
Attached Garage 2
Total Parking Spaces 2
Garage Y
Building
Story 2
Sewer Public Sewer
Water Public
Architectural Style Colonial
Level or Stories 2
Additional Building Above Grade
New Construction N
Schools
Elementary Schools East Pikeland
High Schools Phoenixville Area
School District Phoenixville Area
Others
HOA Fee Include Common Area Maintenance,Snow Removal
Senior Community No
Tax ID 15-04 -0847
Ownership Fee Simple
Acceptable Financing Conventional, VA, FHA 203(b)
Listing Terms Conventional, VA, FHA 203(b)
Financing Conventional,VA,FHA 203(b)
Read Less Info
Want to know what your home might be worth? Contact us for a FREE valuation!

Our team is ready to help you sell your home for the highest possible price ASAP

Bought with Kathleen M Laflin • Keller Williams Real Estate-Blue Bell







