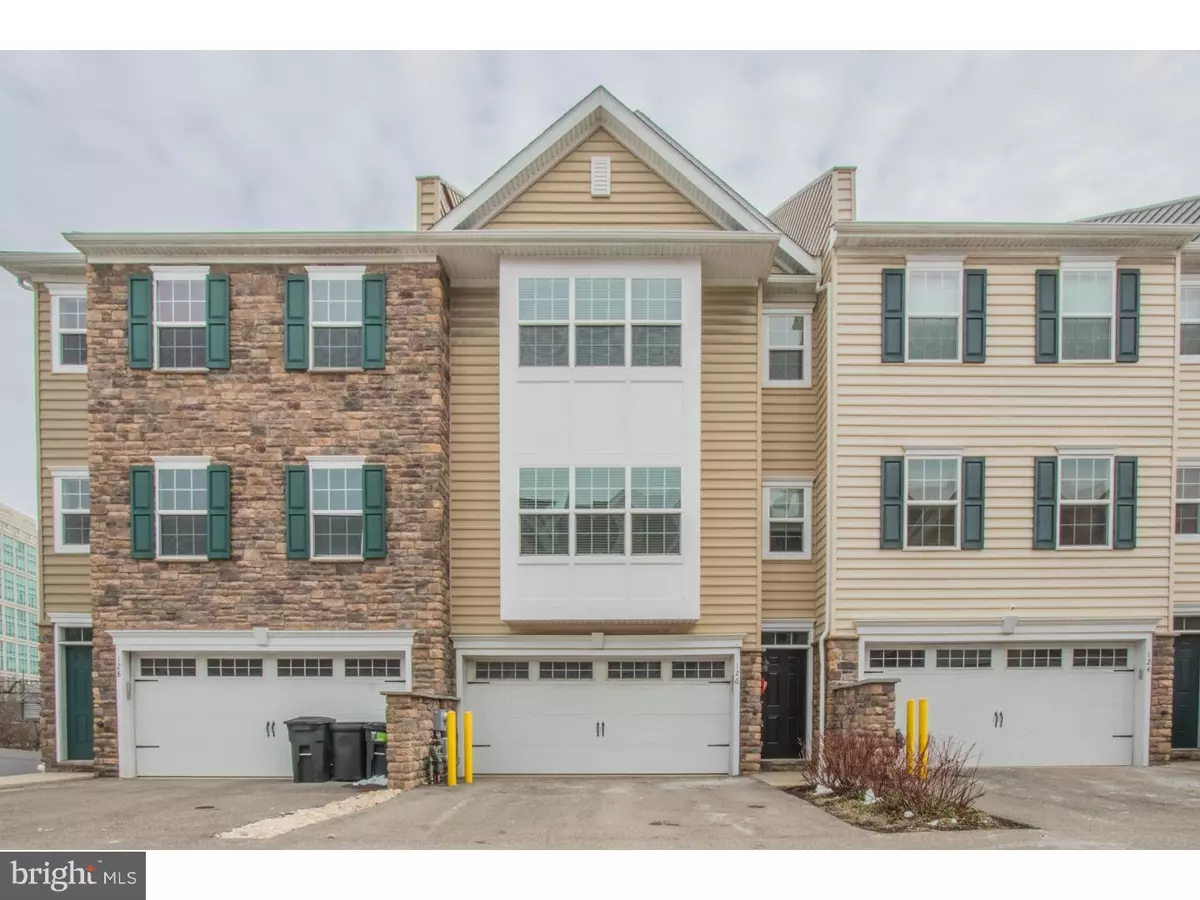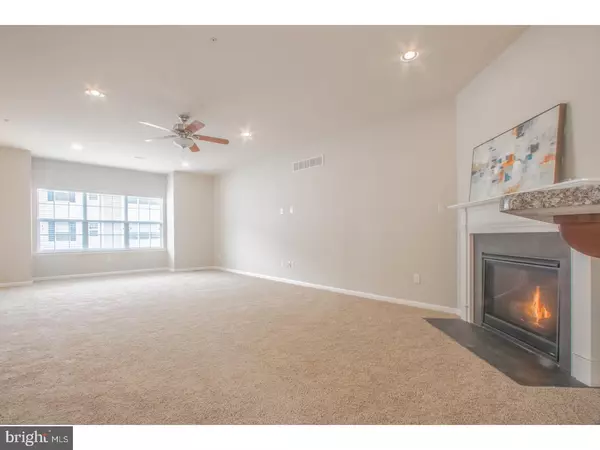$393,000
$410,000
4.1%For more information regarding the value of a property, please contact us for a free consultation.
3 Beds
3 Baths
2,144 SqFt
SOLD DATE : 04/06/2018
Key Details
Sold Price $393,000
Property Type Townhouse
Sub Type Interior Row/Townhouse
Listing Status Sold
Purchase Type For Sale
Square Footage 2,144 sqft
Price per Sqft $183
Subdivision Lafayette Crossing
MLS Listing ID 1000262910
Sold Date 04/06/18
Style Contemporary
Bedrooms 3
Full Baths 2
Half Baths 1
HOA Fees $150/mo
HOA Y/N Y
Abv Grd Liv Area 2,144
Originating Board TREND
Year Built 2013
Annual Tax Amount $4,229
Tax Year 2018
Lot Size 1,998 Sqft
Acres 0.05
Lot Dimensions 22
Property Description
Stunning 5 year old townhome in the highly desirable Lafayette Crossing neighborhood of West Conshohocken! This beautiful home has been well cared for by its original owner and has some brand new updates just added prior to listing to welcome new buyers. Upon entering you will note the brand new plush carpeting (installed 3/2018)up the steps to the open floor plan on the main level. The entire house has been freshly painted as of 3/2018. The main floor boasts tons of natural light, window treatments, a large bay window in the living room, a gas fireplace, and a powder room just off of the kitchen. This home is all set for you to entertain friends and family in the large eat in kitchen with stainless steel appliances, a breakfast bar, a large island with extra storage underneath, granite counter tops, 42 inch maple cabinetry, and a breakfast room leading out to the back deck. Enjoy your morning cup of coffee or an evening glass of wine on the back deck while taking in the best view of the Fayette Street bridge. The upper level houses a large master suite with two spacious custom California closets, another bay window, a vaulted ceiling and a master bathroom with tile floor, double sinks and a glass enclosed tile stall shower. A hall bathroom with tub serves two additional generously sized bedrooms and a 2nd floor laundry closet with room for storage. The lower level is a fully finished additional 465 Sq ft with tiled flooring. The spacious 2 car garage has an added storage closet, the entire house has in-ceiling premium speakers and is pre-wired for Comcast & Verizon. This location has easy access onto 76,476,276 and 23. A quick 10 minute drive to King of Prussia, 15 minutes to Center City and a quick 7 minutes to the Main Line! Welcome to one of the best neighborhoods in the country!
Location
State PA
County Montgomery
Area West Conshohocken Boro (10624)
Zoning IBR
Rooms
Other Rooms Living Room, Primary Bedroom, Bedroom 2, Kitchen, Family Room, Bedroom 1
Basement Full
Interior
Interior Features Primary Bath(s), Kitchen - Island, Butlers Pantry, Ceiling Fan(s), Breakfast Area
Hot Water Natural Gas
Heating Gas
Cooling Central A/C
Flooring Wood, Fully Carpeted, Tile/Brick
Fireplaces Number 1
Fireplaces Type Gas/Propane
Equipment Dishwasher, Refrigerator, Disposal, Energy Efficient Appliances, Built-In Microwave
Fireplace Y
Appliance Dishwasher, Refrigerator, Disposal, Energy Efficient Appliances, Built-In Microwave
Heat Source Natural Gas
Laundry Upper Floor
Exterior
Exterior Feature Deck(s)
Parking Features Inside Access, Garage Door Opener
Garage Spaces 5.0
Utilities Available Cable TV
Water Access N
Accessibility None
Porch Deck(s)
Total Parking Spaces 5
Garage N
Building
Story 2
Sewer Public Sewer
Water Public
Architectural Style Contemporary
Level or Stories 2
Additional Building Above Grade
Structure Type 9'+ Ceilings
New Construction N
Schools
School District Upper Merion Area
Others
HOA Fee Include Common Area Maintenance,Lawn Maintenance,Snow Removal,Trash
Senior Community No
Tax ID 24-00-01996-005
Ownership Fee Simple
Read Less Info
Want to know what your home might be worth? Contact us for a FREE valuation!

Our team is ready to help you sell your home for the highest possible price ASAP

Bought with Jody H Allen • Coldwell Banker Realty







