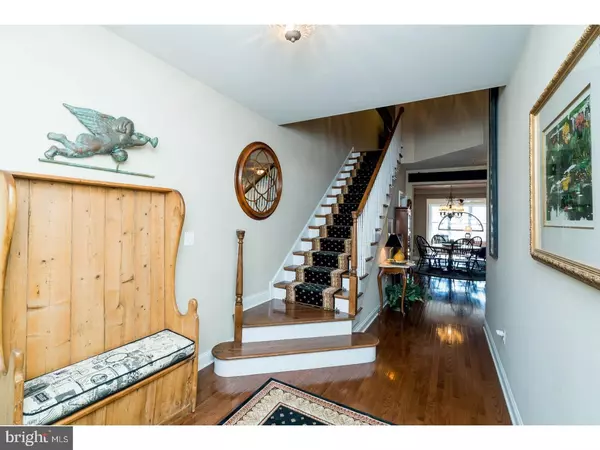$530,000
$540,000
1.9%For more information regarding the value of a property, please contact us for a free consultation.
3 Beds
3 Baths
3,193 SqFt
SOLD DATE : 04/06/2018
Key Details
Sold Price $530,000
Property Type Townhouse
Sub Type Interior Row/Townhouse
Listing Status Sold
Purchase Type For Sale
Square Footage 3,193 sqft
Price per Sqft $165
Subdivision Ravenscliff
MLS Listing ID 1004553707
Sold Date 04/06/18
Style Carriage House
Bedrooms 3
Full Baths 2
Half Baths 1
HOA Fees $325/mo
HOA Y/N N
Abv Grd Liv Area 3,193
Originating Board TREND
Year Built 2013
Annual Tax Amount $8,547
Tax Year 2018
Lot Dimensions 0X0
Property Description
Welcome to this stunning townhome on a premium lot in the highly sought after Ravenscliff community. This well maintained Benson built home has over $80,000 in upgrades and amenities that are hard to find elsewhere. Boasting 3 bedrooms and 2.5 baths, this home has nearly 3200 sq ft of finished living space with an open floor plan. The walk out basement has almost 1000 sq ft of unfinished area with 9 ft ceilings that can be finished for even more living space. Make your way up the custom paver stone driveway and walkway leading into the grand two story foyer. Instantly you notice the warm hardwood flooring, neutral paint and fine millwork throughout the entire first floor. The gourmet kitchen with the superb finishes is sure to impress. Featuring an oversized granite island, custom wet bar complete with Danby wine fridge and U-line ice maker, custom cabinets, crisp backsplash, double ovens, gas cooktop, stainless appliances, Jenn Air microwave, custom lighting package, granite countertops and more. The breakfast nook opens to the back deck overlooking your own private oasis. The first floor also opens to the dining room for more formal entertaining. Don't miss the stunning focal point of the great room with Amish built cabinetry that frames the warm fireplace. Your flat screen TV can be hidden behind the soft close cabinets/shelves. Upstairs, the magnificence continues. The oversized open loft area is perfect for casual lounging or can be home office space or both! The master bedroom, with luxurious master bath will be the perfect place to retire at the end of a long day. Two additional spacious bedrooms, full hall bath and laundry room complete this level. As if all of this wasn't enough, the walkout basement opens to your own sanctuary, with double patios featuring a magnificent fire pit. One of only a handful of units with this special space, you just must not miss this gem on your tour. The two car garage completes this truly stunning home.
Location
State PA
County Delaware
Area Marple Twp (10425)
Zoning RES
Rooms
Other Rooms Living Room, Dining Room, Primary Bedroom, Bedroom 2, Kitchen, Bedroom 1, Other
Basement Full, Unfinished, Outside Entrance
Interior
Interior Features Primary Bath(s), Kitchen - Island, Ceiling Fan(s), Sprinkler System, Water Treat System, Wet/Dry Bar, Stall Shower, Kitchen - Eat-In
Hot Water Propane
Heating Propane, Forced Air
Cooling Central A/C
Flooring Wood, Fully Carpeted, Tile/Brick
Fireplaces Number 1
Fireplaces Type Gas/Propane
Equipment Cooktop, Oven - Wall, Oven - Double, Oven - Self Cleaning, Dishwasher, Disposal, Built-In Microwave
Fireplace Y
Appliance Cooktop, Oven - Wall, Oven - Double, Oven - Self Cleaning, Dishwasher, Disposal, Built-In Microwave
Heat Source Bottled Gas/Propane
Laundry Upper Floor
Exterior
Exterior Feature Deck(s), Patio(s), Porch(es)
Parking Features Garage Door Opener
Garage Spaces 4.0
Fence Other
Utilities Available Cable TV
Water Access N
Roof Type Pitched,Shingle
Accessibility None
Porch Deck(s), Patio(s), Porch(es)
Attached Garage 2
Total Parking Spaces 4
Garage Y
Building
Lot Description Level, Front Yard, Rear Yard
Story 2
Foundation Concrete Perimeter
Sewer Public Sewer
Water Public
Architectural Style Carriage House
Level or Stories 2
Additional Building Above Grade
Structure Type 9'+ Ceilings
New Construction N
Schools
Middle Schools Paxon Hollow
High Schools Marple Newtown
School District Marple Newtown
Others
HOA Fee Include Common Area Maintenance,Lawn Maintenance,Snow Removal
Senior Community No
Tax ID 25-00-04623-02
Ownership Condominium
Acceptable Financing Conventional, VA, FHA 203(b)
Listing Terms Conventional, VA, FHA 203(b)
Financing Conventional,VA,FHA 203(b)
Read Less Info
Want to know what your home might be worth? Contact us for a FREE valuation!

Our team is ready to help you sell your home for the highest possible price ASAP

Bought with Licia R Guenesso • BHHS Fox&Roach-Newtown Square







