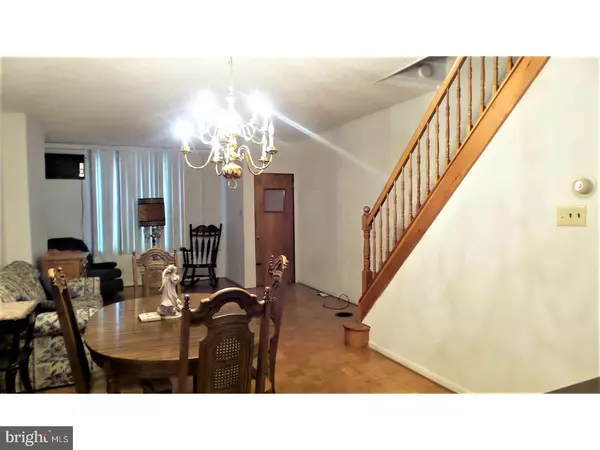$180,000
$189,900
5.2%For more information regarding the value of a property, please contact us for a free consultation.
2 Beds
1 Bath
1,006 SqFt
SOLD DATE : 04/04/2018
Key Details
Sold Price $180,000
Property Type Townhouse
Sub Type Interior Row/Townhouse
Listing Status Sold
Purchase Type For Sale
Square Footage 1,006 sqft
Price per Sqft $178
Subdivision Girard Estates
MLS Listing ID 1004388195
Sold Date 04/04/18
Style Traditional
Bedrooms 2
Full Baths 1
HOA Y/N N
Abv Grd Liv Area 1,006
Originating Board TREND
Year Built 1921
Annual Tax Amount $1,946
Tax Year 2017
Lot Size 679 Sqft
Acres 0.02
Lot Dimensions 14X48
Property Description
This is a lovely 2 BR / 1 BA house located in Girard Estates. There is a foyer entrance, and Parquet floors in the living room and dining room. The kitchen has an abundance of cabinet storage and is still large enough to comfortably hold a table with seating of 6+. The 2nd floor is carpeted and the master bedroom has a connecting door to the 2nd bedroom. The basement is unfinished, however it is clean and dry and good for storage. The yard is a nice size with alley access to Bouvier St and 18th St (gated and locked). Throughout the years, the owners were meticulous about upkeep, and ensured that any maintenance issues that arose were handled immediately. The price is right should you decide to move right in. If you prefer to do more involved improvements (i.e., open floor plan), the value of the property will certainly hold up. This is a wonderful neighborhood and ideally located to public transportation, major highways, and supermarkets with easy accessibility to Xfinity Live and all of the Sports Complexes. You are also within walking distance of some wonderful local deli's, caf 's, coffee shops, pizzerias, and much more. Easy to show
Location
State PA
County Philadelphia
Area 19145 (19145)
Zoning RSA5
Rooms
Other Rooms Living Room, Dining Room, Primary Bedroom, Kitchen, Bedroom 1
Basement Full, Unfinished
Interior
Interior Features Kitchen - Eat-In
Hot Water Natural Gas
Heating Gas, Forced Air
Cooling Wall Unit
Flooring Wood, Fully Carpeted
Equipment Cooktop, Oven - Wall, Refrigerator
Fireplace N
Appliance Cooktop, Oven - Wall, Refrigerator
Heat Source Natural Gas
Laundry Basement
Exterior
Water Access N
Roof Type Flat
Accessibility None
Garage N
Building
Lot Description Rear Yard
Story 2
Sewer Public Sewer
Water Public
Architectural Style Traditional
Level or Stories 2
Additional Building Above Grade
New Construction N
Schools
School District The School District Of Philadelphia
Others
Senior Community No
Tax ID 262055100
Ownership Fee Simple
Acceptable Financing Conventional, VA, FHA 203(b)
Listing Terms Conventional, VA, FHA 203(b)
Financing Conventional,VA,FHA 203(b)
Read Less Info
Want to know what your home might be worth? Contact us for a FREE valuation!

Our team is ready to help you sell your home for the highest possible price ASAP

Bought with Charles M Lindsay Jr. • BHHS Fox & Roach-Center City Walnut







