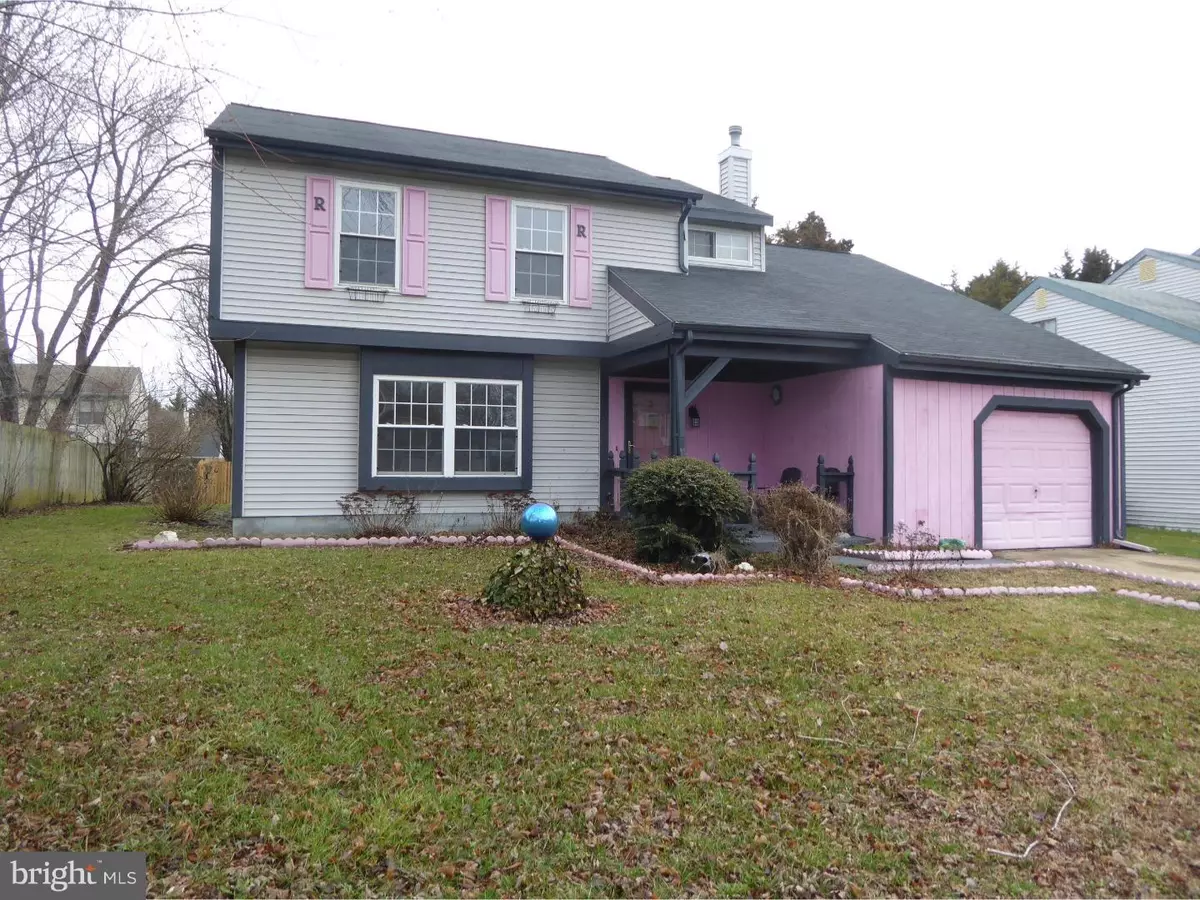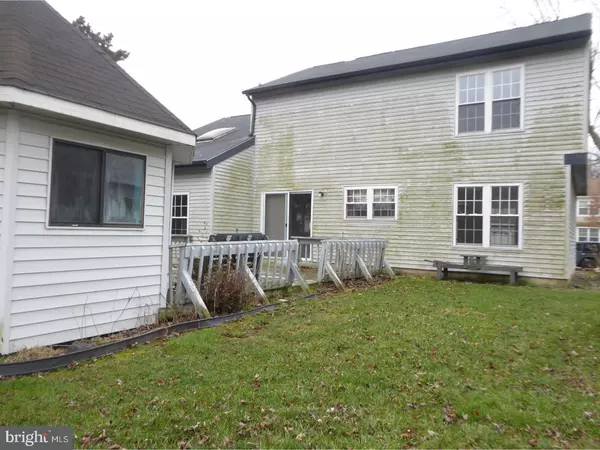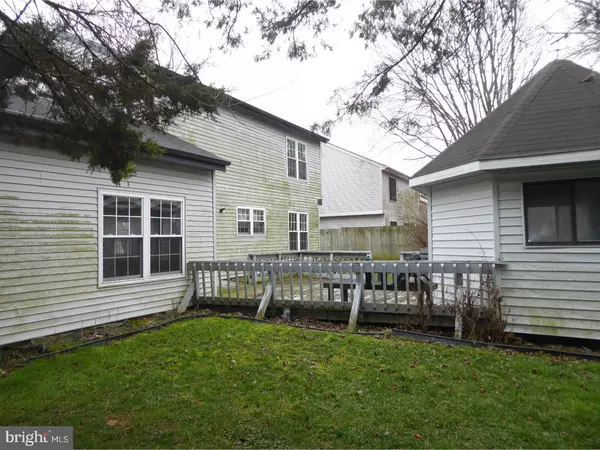$120,000
$98,000
22.4%For more information regarding the value of a property, please contact us for a free consultation.
3 Beds
2 Baths
1,867 SqFt
SOLD DATE : 03/30/2018
Key Details
Sold Price $120,000
Property Type Single Family Home
Sub Type Detached
Listing Status Sold
Purchase Type For Sale
Square Footage 1,867 sqft
Price per Sqft $64
Subdivision Woodmill
MLS Listing ID 1000201052
Sold Date 03/30/18
Style Contemporary
Bedrooms 3
Full Baths 1
Half Baths 1
HOA Y/N N
Abv Grd Liv Area 1,867
Originating Board TREND
Year Built 1989
Annual Tax Amount $1,778
Tax Year 2017
Lot Size 7,800 Sqft
Acres 0.18
Lot Dimensions 65X120
Property Description
R-10344 In the heart of Dover this California East Model home has 3 bedrooms 1 baths and needs some attention but is a great value. There is a step down open FR, upstairs loft, large living room area and formal dining room too. Upstairs there are 3 bedrooms and a full bath with master having a walk in closet and vanity area. Out back is a deck that is attached to an octagonal building that once housed a hot tub. This home is priced well and will give anyone some instant equity. Plus there is NO transfer tax saving you that much more.
Location
State DE
County Kent
Area Capital (30802)
Zoning RG2
Rooms
Other Rooms Living Room, Dining Room, Primary Bedroom, Bedroom 2, Kitchen, Family Room, Bedroom 1, Other
Interior
Interior Features Kitchen - Eat-In
Hot Water Natural Gas
Heating Gas
Cooling Central A/C
Fireplace N
Heat Source Natural Gas
Laundry Main Floor
Exterior
Exterior Feature Deck(s), Porch(es)
Garage Spaces 1.0
Water Access N
Accessibility None
Porch Deck(s), Porch(es)
Attached Garage 1
Total Parking Spaces 1
Garage Y
Building
Story 2
Sewer Public Sewer
Water Public
Architectural Style Contemporary
Level or Stories 2
Additional Building Above Grade
New Construction N
Schools
School District Capital
Others
Senior Community No
Tax ID ED-05-07611-02-4700-000
Ownership Fee Simple
Special Listing Condition REO (Real Estate Owned)
Read Less Info
Want to know what your home might be worth? Contact us for a FREE valuation!

Our team is ready to help you sell your home for the highest possible price ASAP

Bought with Victor A Koveleski • Long & Foster Real Estate, Inc.







