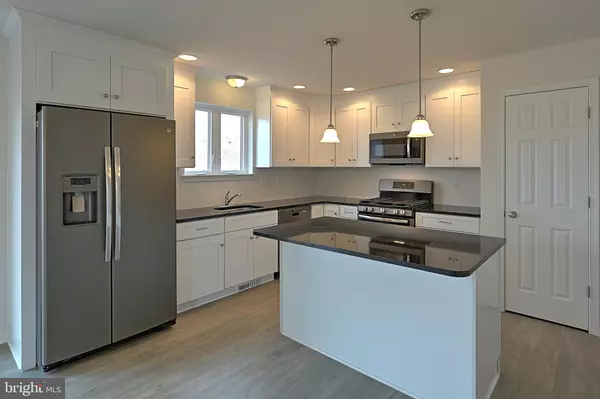$248,969
$248,969
For more information regarding the value of a property, please contact us for a free consultation.
4 Beds
3 Baths
1,850 SqFt
SOLD DATE : 03/30/2018
Key Details
Sold Price $248,969
Property Type Single Family Home
Sub Type Detached
Listing Status Sold
Purchase Type For Sale
Square Footage 1,850 sqft
Price per Sqft $134
Subdivision Farm Lane Estates
MLS Listing ID 1000793155
Sold Date 03/30/18
Style Traditional
Bedrooms 4
Full Baths 2
Half Baths 1
HOA Fees $5/ann
HOA Y/N Y
Abv Grd Liv Area 1,850
Originating Board RAYAC
Lot Size 10,454 Sqft
Acres 0.24
Property Description
Inventory Home - Currently under construction - Take some time to look through our current construction and floor plan images. The featured "Sudbury II" model is a well-designed 4 bed/2.5 bath home. This home offers a wide open first floor design. As you enter this home you will be greeted by hardwood flooring in the 17' open foyer with oak railing. The home features a kitchen with an island, eating area, nice size family room as well as additional space for a den or office area. The home also features a first floor laundry along with a half bath. The second floor offers a well-proportioned master suit with a walk-in closet and a double bowl cultured marble vanity. This home also features 3 additional bedrooms (model is also available in a 3 bedroom version). Standard features include architectural shingles, natural gas heat and hot water, central AC, insulated windows and much more. Home can be available for settlement in early 2018. Buy early and customize to your specific interior tastes. You can also select from numerous additional plans/lots that can be built in the rolling hills of Farm Lane Estates. Located in perfect commuting distance from Hunt Valley, Gettysburg or Harrisburg. Minutes from Route #30 just west of York.
Location
State PA
County York
Area Jackson Twp (15233)
Zoning RESIDENTIAL
Rooms
Other Rooms Dining Room, Bedroom 2, Bedroom 3, Bedroom 4, Kitchen, Foyer, Bedroom 1, Laundry, Other
Basement Full
Interior
Interior Features Kitchen - Island
Heating Forced Air
Cooling Central A/C
Fireplace N
Window Features Insulated
Heat Source Natural Gas
Exterior
Exterior Feature Porch(es)
Parking Features Garage - Front Entry
Garage Spaces 2.0
Water Access N
Roof Type Shingle
Porch Porch(es)
Road Frontage Boro/Township, City/County
Attached Garage 2
Total Parking Spaces 2
Garage Y
Building
Story 3
Sewer Public Sewer
Water Public
Architectural Style Traditional
Level or Stories 2
Additional Building Above Grade, Below Grade
New Construction Y
Schools
Middle Schools Spring Grove Area
High Schools Spring Grove Area
School District Spring Grove Area
Others
HOA Fee Include Common Area Maintenance
Senior Community No
Tax ID 67330001100720000000
Ownership Fee Simple
SqFt Source Estimated
Security Features Smoke Detector
Acceptable Financing FHA, Conventional, VA, USDA
Listing Terms FHA, Conventional, VA, USDA
Financing FHA,Conventional,VA,USDA
Read Less Info
Want to know what your home might be worth? Contact us for a FREE valuation!

Our team is ready to help you sell your home for the highest possible price ASAP

Bought with Tonya M Wenschhof • Century 21 Core Partners







