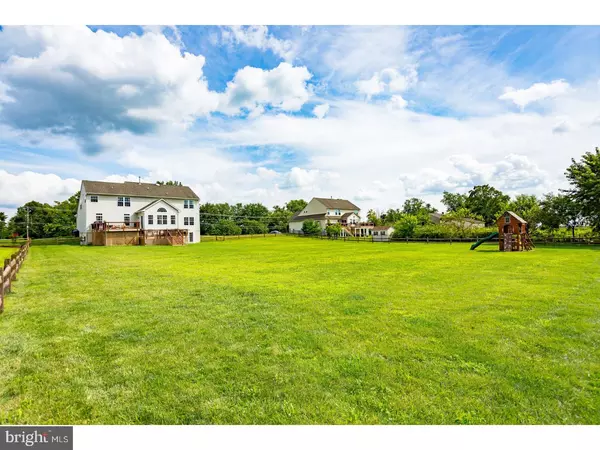$400,000
$400,000
For more information regarding the value of a property, please contact us for a free consultation.
4 Beds
3 Baths
3,252 SqFt
SOLD DATE : 03/30/2018
Key Details
Sold Price $400,000
Property Type Single Family Home
Sub Type Detached
Listing Status Sold
Purchase Type For Sale
Square Footage 3,252 sqft
Price per Sqft $123
Subdivision Brynwood Manor
MLS Listing ID 1000361059
Sold Date 03/30/18
Style Colonial
Bedrooms 4
Full Baths 2
Half Baths 1
HOA Fees $5/ann
HOA Y/N Y
Abv Grd Liv Area 3,252
Originating Board TREND
Year Built 2009
Annual Tax Amount $13,071
Tax Year 2017
Lot Size 1.000 Acres
Acres 1.0
Lot Dimensions 0 X )
Property Description
Located in a quiet neighborhood, this beautiful home comes with priceless views. The moment you walk in, you are immediately drawn to the open concept. The gorgeous open kitchen features five grade granite countertops, a huge island, all newer GE Profile stainless steel appliances, a double sink, upgraded cabinets with new hardware, and tons of counter space. In addition, it has a huge open breakfast room with a fantastic view. This home also has a large dining room and formal living area. Every room is freshly painted. The entrance features beautiful plantation shutters. The first level boasts beautiful newly refinished cherry flooring. A state-of-the-art Nest system, Lutron dimmers and recessed lighting are installed throughout the home. There is a large office with double French doors. The owners have taken great pride in their home and it shows. As you venture into the master bedroom with double doors, you will be invited into another open-concept area featuring tray ceilings with LED lighting. The master has a large sitting area with elegant pillars that can easily be another fantastic office or wardrobe room. His and hers closets provide lots of storage. The master bath has a garden tub with a view of the land. The vanity has Corian counters with double sinks, all-new upgraded tile, cherry hardwood cabinets and upgraded hardware. A brand new frameless glass shower has been installed and will be a great place to unwind. Additional bedrooms have ample closet space and are tastefully done with all-new neutral paint. The basement is ready to be finished! It is fully insulated with a bump out for easy access to your new oasis. You will enjoy entertaining on the new two-tiered deck with a top-of-the-line hot tub. This home is only 8 years young! Leaving 2 years left of your 2-10 builders warranty! The property backs to protected farmland, so privacy is evident here! With no neighbors to your immediate back, this is a highly desirable property.
Location
State NJ
County Gloucester
Area East Greenwich Twp (20803)
Zoning RES
Rooms
Other Rooms Living Room, Dining Room, Primary Bedroom, Bedroom 2, Bedroom 3, Kitchen, Family Room, Bedroom 1, Laundry
Basement Full, Unfinished
Interior
Interior Features Primary Bath(s), Kitchen - Island, Butlers Pantry, Ceiling Fan(s), Dining Area
Hot Water Natural Gas
Heating Forced Air
Cooling Central A/C
Flooring Wood, Fully Carpeted, Tile/Brick
Equipment Dishwasher, Energy Efficient Appliances
Fireplace N
Appliance Dishwasher, Energy Efficient Appliances
Heat Source Natural Gas
Laundry Main Floor
Exterior
Exterior Feature Deck(s)
Garage Spaces 5.0
Fence Other
Utilities Available Cable TV
Water Access N
Roof Type Pitched,Shingle
Accessibility None
Porch Deck(s)
Attached Garage 2
Total Parking Spaces 5
Garage Y
Building
Lot Description Level, Front Yard, Rear Yard, SideYard(s)
Story 2
Foundation Concrete Perimeter
Sewer On Site Septic
Water Public
Architectural Style Colonial
Level or Stories 2
Additional Building Above Grade
Structure Type Cathedral Ceilings,9'+ Ceilings
New Construction N
Schools
Middle Schools Kingsway Regional
High Schools Kingsway Regional
School District Kingsway Regional High
Others
Senior Community No
Tax ID 03-01202 05-00013
Ownership Fee Simple
Security Features Security System
Acceptable Financing Conventional, VA
Listing Terms Conventional, VA
Financing Conventional,VA
Read Less Info
Want to know what your home might be worth? Contact us for a FREE valuation!

Our team is ready to help you sell your home for the highest possible price ASAP

Bought with Ronald A Bruce Jr. • BHHS Fox & Roach-Mullica Hill South







