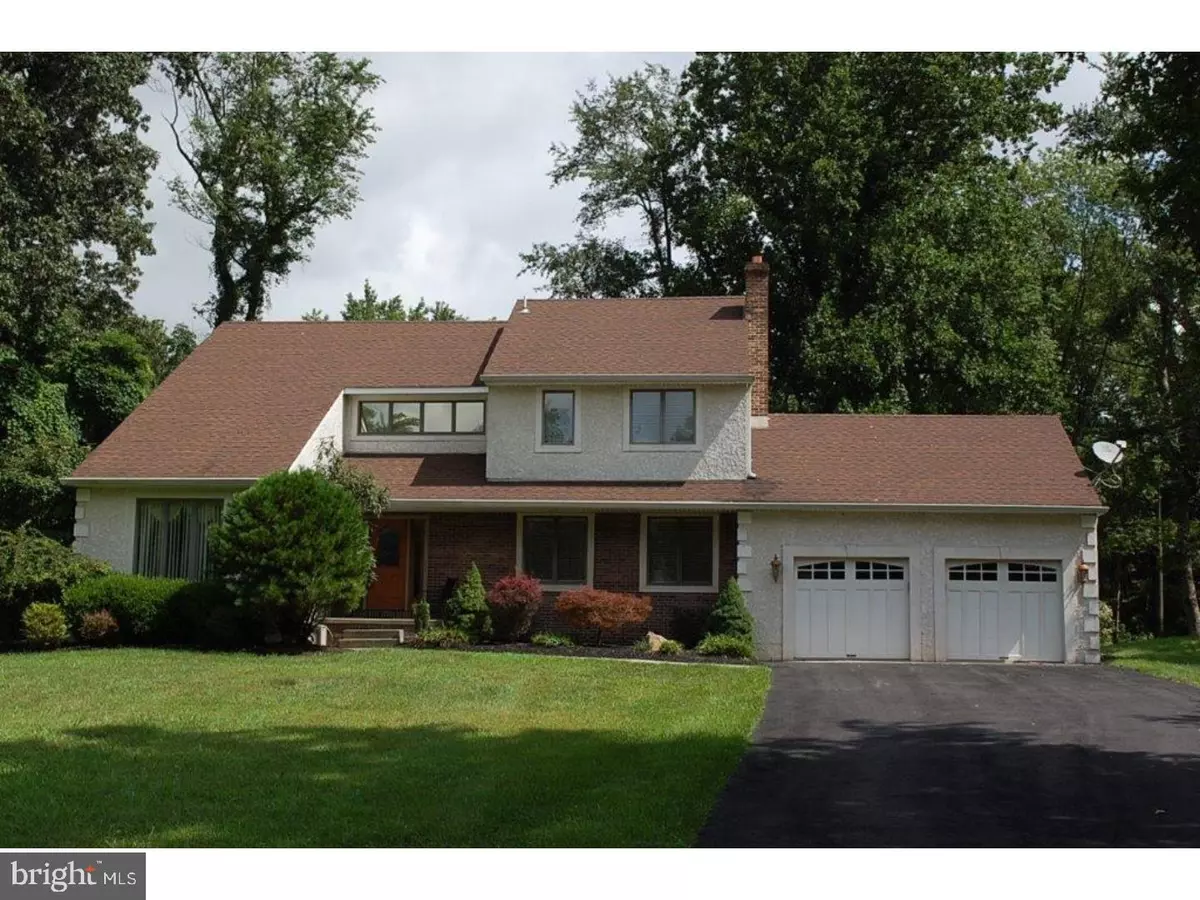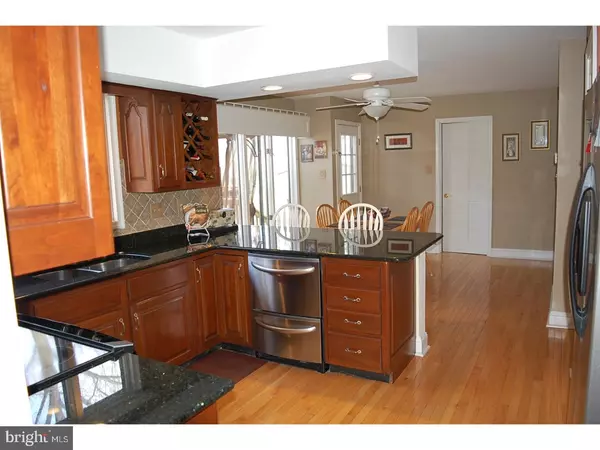$309,000
$299,500
3.2%For more information regarding the value of a property, please contact us for a free consultation.
4 Beds
3 Baths
2,400 SqFt
SOLD DATE : 03/30/2018
Key Details
Sold Price $309,000
Property Type Single Family Home
Sub Type Detached
Listing Status Sold
Purchase Type For Sale
Square Footage 2,400 sqft
Price per Sqft $128
Subdivision Deer Run
MLS Listing ID 1000357731
Sold Date 03/30/18
Style Colonial,Contemporary
Bedrooms 4
Full Baths 2
Half Baths 1
HOA Y/N N
Abv Grd Liv Area 2,400
Originating Board TREND
Year Built 1982
Annual Tax Amount $10,548
Tax Year 2017
Lot Size 3.512 Acres
Acres 3.51
Lot Dimensions 70XIRR
Property Description
Check out this Spectacular Custom Built 4 Bedroom, 2 1/2 Bath Contemporary Colonial home with upgrades galore located on 3.51 acres in gorgeous Cul de sac of "Deer Run". Pride of Ownership abounds from the moment you enter into the Beautiful Foyer leading into Formal Living Room, Formal Dining Room, remodeled Chef's Delight Kitchen with stainless refrigerator, range, dishwasher, and granite countertops, filtered water,& disposal. Rich hardwood floors continue from the Kitchen into the bright and cheery Breakfast Room for your everyday meals! Inviting and comfortable FamRoom with Fireplace (Woodburning Stove) Main floor Laundry and Powder Room complete the first floor. Up the handsome staircase you will find a stunning Master Bedroom Suite with redesigned walk in tiled Master Bath, three more bedrooms including one presently as Study & Main Bath. Full walk out Basement with sectioned off storage area and plenty of room to finish off if desired for additional living space, and attached oversized two car Garage. Combination of beautiful hardwood, tile and carpet throughout along with lots of windows, natural light and storage. Relax and/or entertain in the beautiful combined open and wooded setting of the fabulous three section rear Deck/Gazebo which includes furniture and bar set up with patio area and Shed. Gas Heat, Central Air and during the years 2010-2014 additional upgrades and improvements included roof, exterior stucco, driveway repaving and sealing, carpets, hardwood, tile, converted oil to gas high efficiency 2zone heating and ac system, hot water heater, exterior front door, garage doors, interior doors and hardware,outlets, upgraded lighting, switches, and outlets, foyer railing, basement bilco door,laundry room floor and sink, powder room, & 3 toilets! Includes washer, dryer, all appliances, ceiling fans, window treatments,electronic locks, high end lamps, LED lighting, fans, & all deck furniture & shed. Former Sprinkler system "as is." unused in 5 years but front flower beds connected to timer. Spring Landscaping to include weeding, shrubs trimmed and fresh mulch. Room sizes apprx. One year home warranty !
Location
State NJ
County Gloucester
Area Mantua Twp (20810)
Zoning RES
Rooms
Other Rooms Living Room, Dining Room, Primary Bedroom, Bedroom 2, Bedroom 3, Kitchen, Family Room, Foyer, Bedroom 1, Laundry, Other, Attic
Basement Full, Unfinished, Outside Entrance, Drainage System
Interior
Interior Features Primary Bath(s), Butlers Pantry, Ceiling Fan(s), Wood Stove, Stall Shower, Dining Area
Hot Water Electric
Heating Forced Air, Zoned, Energy Star Heating System
Cooling Central A/C
Flooring Wood, Fully Carpeted, Tile/Brick
Fireplaces Number 1
Equipment Oven - Self Cleaning, Dishwasher, Disposal
Fireplace Y
Window Features Energy Efficient
Appliance Oven - Self Cleaning, Dishwasher, Disposal
Heat Source Natural Gas
Laundry Main Floor
Exterior
Exterior Feature Deck(s), Patio(s)
Parking Features Inside Access, Garage Door Opener, Oversized
Garage Spaces 5.0
Fence Other
Utilities Available Cable TV
Water Access N
Roof Type Pitched,Shingle
Accessibility None
Porch Deck(s), Patio(s)
Attached Garage 2
Total Parking Spaces 5
Garage Y
Building
Lot Description Cul-de-sac, Open, Trees/Wooded, Front Yard, Rear Yard, SideYard(s)
Story 2
Foundation Concrete Perimeter
Sewer On Site Septic
Water Well
Architectural Style Colonial, Contemporary
Level or Stories 2
Additional Building Above Grade, Shed
Structure Type Cathedral Ceilings
New Construction N
Schools
School District Mantua Township Board Of Education
Others
Senior Community No
Tax ID 10-00277-00020
Ownership Fee Simple
Acceptable Financing Conventional, VA, FHA 203(b)
Listing Terms Conventional, VA, FHA 203(b)
Financing Conventional,VA,FHA 203(b)
Read Less Info
Want to know what your home might be worth? Contact us for a FREE valuation!

Our team is ready to help you sell your home for the highest possible price ASAP

Bought with Patricia Settar • BHHS Fox & Roach-Mullica Hill South







