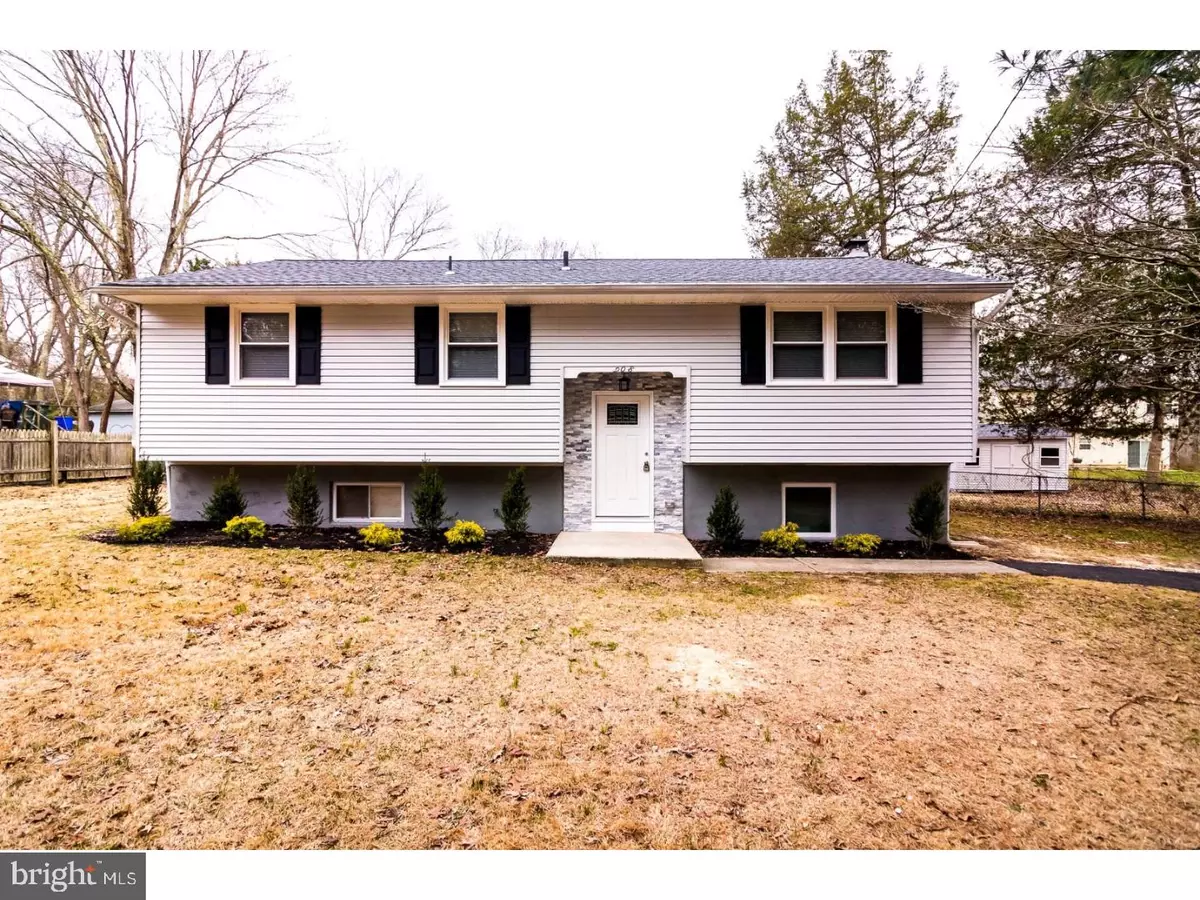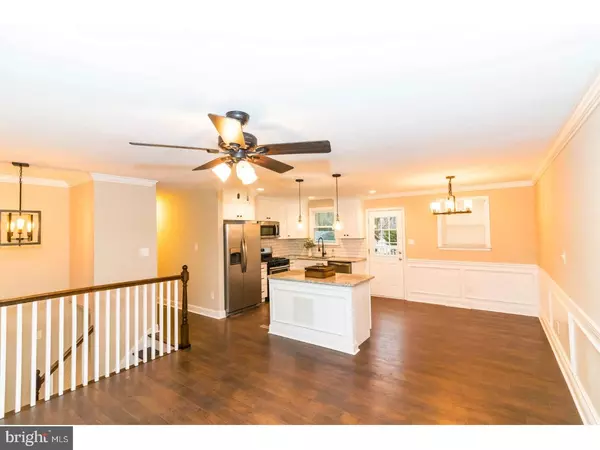$169,900
$169,900
For more information regarding the value of a property, please contact us for a free consultation.
4 Beds
2 Baths
1,920 SqFt
SOLD DATE : 03/30/2018
Key Details
Sold Price $169,900
Property Type Single Family Home
Sub Type Detached
Listing Status Sold
Purchase Type For Sale
Square Footage 1,920 sqft
Price per Sqft $88
Subdivision None Available
MLS Listing ID 1000187628
Sold Date 03/30/18
Style Other,Bi-level
Bedrooms 4
Full Baths 2
HOA Y/N N
Abv Grd Liv Area 1,920
Originating Board TREND
Year Built 1973
Annual Tax Amount $5,470
Tax Year 2017
Lot Size 0.303 Acres
Acres 0.3
Lot Dimensions 120X110
Property Description
Prepare yourself to be blown away by this spacious 4 bedroom 2 bath bi-level. With over 1900 sq ft of renovated beauty, this home is what you've been looking for! Starting on the exterior, the curb appeal is evident with new roof, windows, stacked stone stone surrounding the exterior and an added bonus is being nestled at the end of a dead end street! Inside, the entry offers maintenance free tile. Stairs lead you upstairs to the totally open main living space. The stunning wood flooring continues throughout and is complimented by the neutral paint and wainscoting. Large windows allow sun to flow into the home from all angles and the back door located in the eat in area allows the same as well as easy access to the yard just perfect for those summer BBQ's that are just around the corner! Kitchen is exactly what you've been dreaming of with soft close white cabinetry, granite counters, subway tile back-splash and stainless appliances. Down the hall, three spacious bedrooms can be found all of which have cozy carpet, an abundance of closet space and ceiling fans. A full bath is conveniently located nearby all bedrooms but easy access to main living space for guests as well. It offers tile flooring, new fixtures throughout and tile surround with detailed shelf built in. Downstairs, the fourth bedroom is tucked to one side of the basement and a second full bath is located downstairs as well making it a fabulous candidate for a potential master suite. The second bath features tub with tile surround and everything new from the bottom up! The family room takes up the majority of the remaining basement space and offers neutral paint and carpet with an L-shape layout. Laundry is also located down here. All this, situated on a large corner, fenced in lot. Renovation just completed! New heater, AC, water heater, etc make this home is worry free!!!
Location
State NJ
County Gloucester
Area Clayton Boro (20801)
Zoning RESID
Rooms
Other Rooms Living Room, Primary Bedroom, Bedroom 2, Bedroom 3, Kitchen, Family Room, Bedroom 1, Laundry
Interior
Interior Features Ceiling Fan(s), Kitchen - Eat-In
Hot Water Natural Gas
Heating Gas, Forced Air
Cooling Central A/C
Flooring Wood, Fully Carpeted, Tile/Brick
Equipment Built-In Range, Dishwasher, Refrigerator, Built-In Microwave
Fireplace N
Appliance Built-In Range, Dishwasher, Refrigerator, Built-In Microwave
Heat Source Natural Gas
Laundry Lower Floor
Exterior
Exterior Feature Deck(s)
Garage Spaces 3.0
Fence Other
Utilities Available Cable TV
Water Access N
Roof Type Pitched,Shingle
Accessibility None
Porch Deck(s)
Total Parking Spaces 3
Garage N
Building
Lot Description Level, Open, Front Yard, Rear Yard, SideYard(s)
Sewer Public Sewer
Water Public
Architectural Style Other, Bi-level
Additional Building Above Grade
New Construction N
Schools
Elementary Schools Herma Simmons
Middle Schools Clayton
High Schools Clayton
School District Clayton Public Schools
Others
Senior Community No
Tax ID 01-00215-00003
Ownership Fee Simple
Acceptable Financing Conventional, VA, FHA 203(b), USDA
Listing Terms Conventional, VA, FHA 203(b), USDA
Financing Conventional,VA,FHA 203(b),USDA
Read Less Info
Want to know what your home might be worth? Contact us for a FREE valuation!

Our team is ready to help you sell your home for the highest possible price ASAP

Bought with Lillian Stuhltrager • Keller Williams Realty - Washington Township







