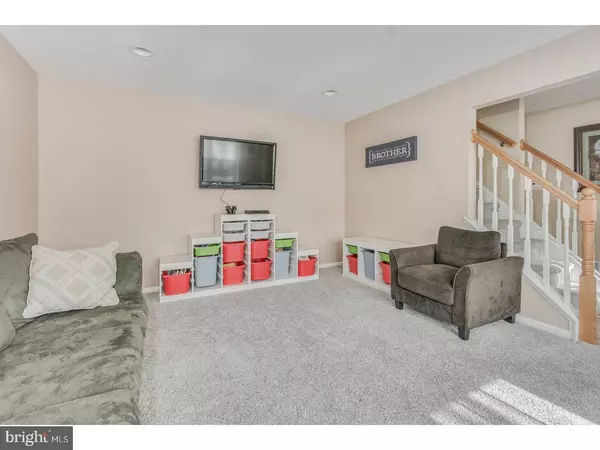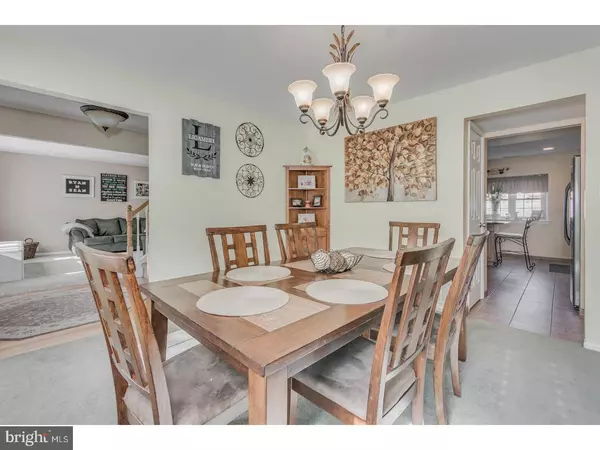$259,000
$262,900
1.5%For more information regarding the value of a property, please contact us for a free consultation.
3 Beds
3 Baths
2,178 SqFt
SOLD DATE : 03/30/2018
Key Details
Sold Price $259,000
Property Type Single Family Home
Sub Type Detached
Listing Status Sold
Purchase Type For Sale
Square Footage 2,178 sqft
Price per Sqft $118
Subdivision Peppertree
MLS Listing ID 1005560523
Sold Date 03/30/18
Style Colonial
Bedrooms 3
Full Baths 2
Half Baths 1
HOA Y/N N
Abv Grd Liv Area 2,178
Originating Board TREND
Year Built 1984
Annual Tax Amount $7,687
Tax Year 2017
Lot Size 10,454 Sqft
Acres 0.24
Lot Dimensions 85X125
Property Description
Welcome home!! This stunner is situated in the Peppertree development of Washington Twp. This corner lot features meticulous landscape package along with a vinyl fenced in yard. All this is kept lush and green with the in ground sprinkler system. Let's head inside. Upon entering your greeted with the open foyer providing hardwood flooring. Off to your left is the formal living room. To the right is the dining room. The rear of the home is the updated kitchen offering newer cabinetry, granite counters, custom back splash, stainless steel appliance package, and large center island. Over in the family room which is open to the kitchen too. In here you will keep plenty cozy with the brick fireplace. The family room also has hardwood flooring too!! The French doors offer plenty of natural light and lead you to the over sized concrete patio. Out back you have plenty of privacy with the maintenance free fencing, and added storage with the shed. Let's head back inside. Upstairs you will find three generous sized bedrooms along with two full bathrooms. The master bedroom provides a private bath along with a walk in closet too. Last is the bonus room which is currently used as a home office/exercise area. Rounding out this great property is the updated roof, windows, HVAC, and water heater.
Location
State NJ
County Gloucester
Area Washington Twp (20818)
Zoning PUD
Rooms
Other Rooms Living Room, Dining Room, Primary Bedroom, Bedroom 2, Kitchen, Family Room, Bedroom 1, Laundry
Interior
Interior Features Kitchen - Island, Butlers Pantry, Ceiling Fan(s), Kitchen - Eat-In
Hot Water Natural Gas
Heating Gas, Forced Air
Cooling Central A/C
Fireplaces Number 1
Fireplaces Type Brick
Fireplace Y
Window Features Replacement
Heat Source Natural Gas
Laundry Main Floor
Exterior
Exterior Feature Patio(s)
Parking Features Inside Access, Garage Door Opener
Garage Spaces 5.0
Fence Other
Utilities Available Cable TV
Water Access N
Roof Type Pitched,Shingle
Accessibility None
Porch Patio(s)
Attached Garage 2
Total Parking Spaces 5
Garage Y
Building
Lot Description Corner, Open
Story 2
Foundation Slab
Sewer Public Sewer
Water Public
Architectural Style Colonial
Level or Stories 2
Additional Building Above Grade
New Construction N
Others
Senior Community No
Tax ID 18-00082 82-00020
Ownership Fee Simple
Security Features Security System
Acceptable Financing Conventional, VA, FHA 203(b)
Listing Terms Conventional, VA, FHA 203(b)
Financing Conventional,VA,FHA 203(b)
Read Less Info
Want to know what your home might be worth? Contact us for a FREE valuation!

Our team is ready to help you sell your home for the highest possible price ASAP

Bought with Michael A Colihan Jr. • Old World Realty, LLC







