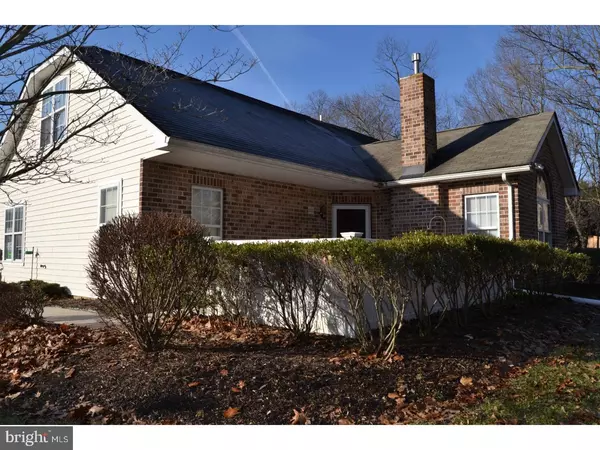$255,000
$262,500
2.9%For more information regarding the value of a property, please contact us for a free consultation.
3 Beds
3 Baths
1,434 SqFt
SOLD DATE : 03/28/2018
Key Details
Sold Price $255,000
Property Type Single Family Home
Sub Type Unit/Flat/Apartment
Listing Status Sold
Purchase Type For Sale
Square Footage 1,434 sqft
Price per Sqft $177
Subdivision French Creek Village
MLS Listing ID 1005071923
Sold Date 03/28/18
Style Carriage House
Bedrooms 3
Full Baths 2
Half Baths 1
HOA Fees $319/mo
HOA Y/N N
Abv Grd Liv Area 1,434
Originating Board TREND
Year Built 1998
Annual Tax Amount $4,925
Tax Year 2017
Lot Size 10,114 Sqft
Acres 0.23
Property Description
Welcome to 203 Mill Bridge Lane located in the fabulous community - Villas at French Creek. This wonderful home is located in the back of the community and overlooks French Creek - enjoy your evenings looking at the lovely wooded back drop with the creek flowing. The home offers a spacious 2 car attached garage, large kitchen which opens to the dining room and living room with cathedral ceilings. The master bedroom with full bath and walk in closet, powder room &2nd bedroom are located just down the hall. The 2nd floor offers a large 3rd bedroom with full bath, walk in closet and storage space. You can enjoy everything this wonderful community has to offer when you make this place your home, quick settlement is possible.
Location
State PA
County Chester
Area East Pikeland Twp (10326)
Zoning R3
Rooms
Other Rooms Living Room, Dining Room, Primary Bedroom, Bedroom 2, Kitchen, Bedroom 1
Interior
Interior Features Primary Bath(s), Ceiling Fan(s)
Hot Water Electric
Heating Gas, Heat Pump - Electric BackUp, Forced Air
Cooling Central A/C
Flooring Fully Carpeted, Vinyl
Fireplaces Number 1
Fireplaces Type Gas/Propane
Equipment Oven - Self Cleaning, Dishwasher, Disposal, Built-In Microwave
Fireplace Y
Appliance Oven - Self Cleaning, Dishwasher, Disposal, Built-In Microwave
Heat Source Natural Gas
Laundry Main Floor
Exterior
Exterior Feature Patio(s)
Parking Features Inside Access, Garage Door Opener
Garage Spaces 2.0
Utilities Available Cable TV
Amenities Available Swimming Pool, Club House
Water Access N
Roof Type Pitched,Shingle
Accessibility None
Porch Patio(s)
Attached Garage 2
Total Parking Spaces 2
Garage Y
Building
Story 1
Foundation Slab
Sewer Public Sewer
Water Public
Architectural Style Carriage House
Level or Stories 1
Additional Building Above Grade
Structure Type Cathedral Ceilings
New Construction N
Schools
School District Phoenixville Area
Others
Pets Allowed Y
HOA Fee Include Pool(s),Common Area Maintenance,Ext Bldg Maint,Lawn Maintenance,Snow Removal,Trash
Senior Community Yes
Tax ID 26-03J-0794
Ownership Condominium
Pets Allowed Case by Case Basis
Read Less Info
Want to know what your home might be worth? Contact us for a FREE valuation!

Our team is ready to help you sell your home for the highest possible price ASAP

Bought with Stephanie Parker • Keller Williams Real Estate-Blue Bell







