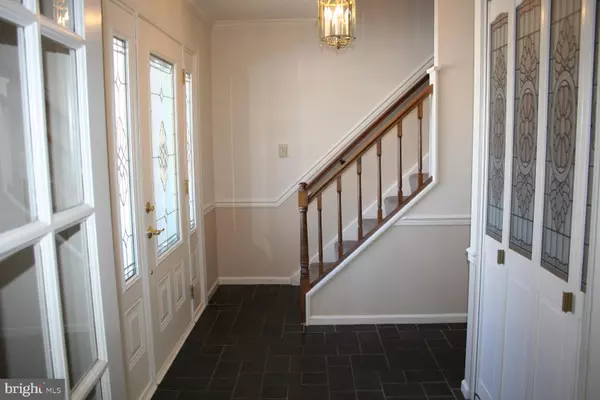$252,000
$252,000
For more information regarding the value of a property, please contact us for a free consultation.
3 Beds
3 Baths
1,801 SqFt
SOLD DATE : 03/23/2018
Key Details
Sold Price $252,000
Property Type Single Family Home
Sub Type Detached
Listing Status Sold
Purchase Type For Sale
Square Footage 1,801 sqft
Price per Sqft $139
Subdivision Rockford Heights
MLS Listing ID 1000101848
Sold Date 03/23/18
Style Traditional
Bedrooms 3
Full Baths 2
Half Baths 1
HOA Y/N N
Abv Grd Liv Area 1,801
Originating Board BRIGHT
Year Built 1979
Annual Tax Amount $3,470
Tax Year 2017
Lot Size 0.425 Acres
Acres 0.42
Lot Dimensions 73.91x96.98x161.13x100.17x110.86
Property Description
Rockford Heights traditional on quiet private cul-de-cac. 3 bedroom, 2.5 bath. Covered front porch invites you into this well cared for home with many upgrades and new systems. Large living room. Formal dining room. Kitchen with all appliances conveying and adjacent breakfast area. Family room with built-in bookshelves and brick fireplace with high grade gas insert. French doors from family room leads to spacious three season sunroom. Sunroom and paver patio are great areas to enjoy the expansive backyard. The little less than half acre lot with mature trees gives lots of room for play and relaxation. Ample side entry 2 car garage and oversized driveway with baseball area. Dry poured concrete basement for expansion. Features include: central vac, newer water heater, radon mitigation system, new high efficiency furnace (January 2018), new garage door, new carpet & paint throughout. Great, well maintained home with much to offer!
Location
State PA
County Dauphin
Area Lower Paxton Twp (14035)
Zoning RESIDENTIAL
Rooms
Other Rooms Living Room, Dining Room, Primary Bedroom, Bedroom 2, Bedroom 3, Kitchen, Family Room, Foyer, Breakfast Room, Sun/Florida Room, Laundry, Bathroom 2, Primary Bathroom
Basement Unfinished
Interior
Interior Features Breakfast Area, Central Vacuum, Family Room Off Kitchen, Primary Bath(s), Other
Heating Heat Pump - Electric BackUp
Cooling Central A/C
Fireplaces Number 1
Fireplaces Type Gas/Propane
Equipment Dishwasher, Disposal, Dryer - Electric, Microwave, Oven/Range - Electric, Refrigerator, Washer
Fireplace Y
Window Features Insulated,Double Pane,Replacement
Appliance Dishwasher, Disposal, Dryer - Electric, Microwave, Oven/Range - Electric, Refrigerator, Washer
Heat Source Electric
Laundry Lower Floor
Exterior
Parking Features Garage - Side Entry
Garage Spaces 2.0
Water Access N
Roof Type Asphalt,Shingle
Street Surface Black Top
Accessibility 2+ Access Exits
Road Frontage Boro/Township
Attached Garage 2
Total Parking Spaces 2
Garage Y
Building
Lot Description Cul-de-sac, Landscaping, Rear Yard
Story 3+
Sewer Public Sewer
Water Well
Architectural Style Traditional
Level or Stories 3+
Additional Building Above Grade, Below Grade
Structure Type Dry Wall
New Construction N
Schools
School District Central Dauphin
Others
Tax ID 35-085-107-000-0000
Ownership Fee Simple
SqFt Source Estimated
Acceptable Financing Cash, Conventional, FHA, VA
Listing Terms Cash, Conventional, FHA, VA
Financing Cash,Conventional,FHA,VA
Special Listing Condition Standard
Read Less Info
Want to know what your home might be worth? Contact us for a FREE valuation!

Our team is ready to help you sell your home for the highest possible price ASAP

Bought with JIM BEDORF • Coldwell Banker Realty







