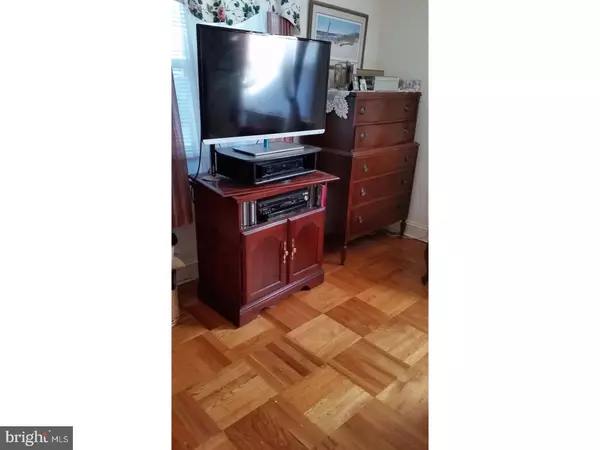$324,000
$360,000
10.0%For more information regarding the value of a property, please contact us for a free consultation.
3 Beds
3 Baths
1,718 SqFt
SOLD DATE : 03/23/2018
Key Details
Sold Price $324,000
Property Type Single Family Home
Sub Type Detached
Listing Status Sold
Purchase Type For Sale
Square Footage 1,718 sqft
Price per Sqft $188
Subdivision Ardmore
MLS Listing ID 1003284743
Sold Date 03/23/18
Style Colonial
Bedrooms 3
Full Baths 2
Half Baths 1
HOA Y/N N
Abv Grd Liv Area 1,718
Originating Board TREND
Year Built 1950
Annual Tax Amount $5,624
Tax Year 2018
Lot Size 7,225 Sqft
Acres 0.17
Lot Dimensions 49
Property Description
Enter this brick colonial home in a much desired area from the front flagstone patio into the formal living room featuring Parkay wood floors. The dining room is a great place for a holiday dinner served from the eat in kitchen completed with a dishwasher and an electric range. The wood burning stove can be found in the family room. A picture window allows you to view the rear patio, beautiful shrubbery,fenced in rear yard, and a one car detached garage which features Bessler stairs to an attic for extra storage. The powder room is conveniently located on the first floor.The second floor of the home has three bedrooms and a hall bathroom. There are replacement windows, 2 zones of heat, full basement with laundry facilities and bathroom. Lower Merion School District, Conveniently located to transportation, shopping, schools, playground and much more. Make an appointment now!
Location
State PA
County Montgomery
Area Lower Merion Twp (10640)
Zoning R4
Rooms
Other Rooms Living Room, Dining Room, Primary Bedroom, Bedroom 2, Kitchen, Family Room, Bedroom 1
Basement Full, Unfinished
Interior
Interior Features Ceiling Fan(s), Kitchen - Eat-In
Hot Water Natural Gas
Heating Gas, Hot Water
Cooling Wall Unit
Flooring Wood, Vinyl, Tile/Brick
Equipment Dishwasher
Fireplace N
Window Features Replacement
Appliance Dishwasher
Heat Source Natural Gas
Laundry Basement
Exterior
Exterior Feature Patio(s)
Parking Features Garage Door Opener
Garage Spaces 4.0
Fence Other
Water Access N
Accessibility None
Porch Patio(s)
Total Parking Spaces 4
Garage Y
Building
Lot Description Front Yard, Rear Yard
Story 2
Sewer Public Sewer
Water Public
Architectural Style Colonial
Level or Stories 2
Additional Building Above Grade
New Construction N
Schools
Elementary Schools Penn Valley
Middle Schools Welsh Valley
High Schools Harriton Senior
School District Lower Merion
Others
Senior Community No
Tax ID 40-00-68664-002
Ownership Fee Simple
Acceptable Financing Conventional, VA, FHA 203(b)
Listing Terms Conventional, VA, FHA 203(b)
Financing Conventional,VA,FHA 203(b)
Read Less Info
Want to know what your home might be worth? Contact us for a FREE valuation!

Our team is ready to help you sell your home for the highest possible price ASAP

Bought with Mary E Hurtado • RE/MAX Executive Realty







