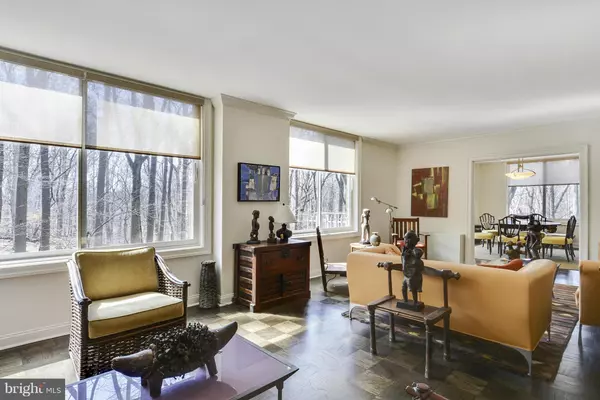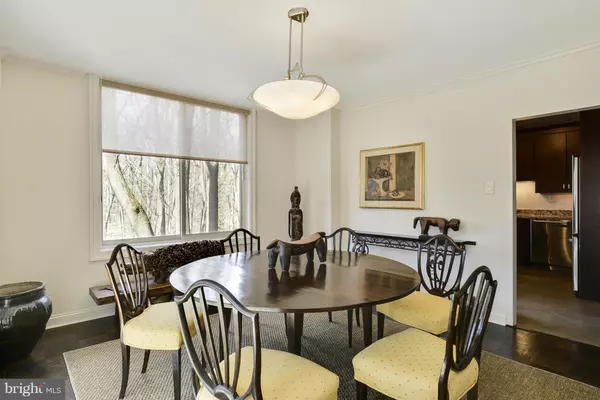$1,000,000
$1,100,000
9.1%For more information regarding the value of a property, please contact us for a free consultation.
2 Beds
3 Baths
2,295 SqFt
SOLD DATE : 07/06/2016
Key Details
Sold Price $1,000,000
Property Type Condo
Sub Type Condo/Co-op
Listing Status Sold
Purchase Type For Sale
Square Footage 2,295 sqft
Price per Sqft $435
Subdivision Observatory Circle
MLS Listing ID 1001361225
Sold Date 07/06/16
Style Other
Bedrooms 2
Full Baths 2
Half Baths 1
Condo Fees $2,482/mo
HOA Y/N N
Abv Grd Liv Area 2,295
Originating Board MRIS
Year Built 1966
Annual Tax Amount $3,206
Tax Year 2015
Property Description
FIRST TIME SHOWING -BEST ADDRESSES Elegantly designed 2295 sq. ft. 2 balconies, 2 Br. 2 1/2 bas and Den. W/D ensuite. Newly renovated in 2011 in magnificent condition. 2 Parking spaces side by side included. Exposures on 3 sides overlook Glover Archbold Park enabling enjoyment of Nature. OPEN Sunday March 13, 1 - 4 PM Honor all
Location
State DC
County Washington
Rooms
Other Rooms Living Room, Dining Room, Primary Bedroom, Bedroom 2, Kitchen, Foyer, Study, Laundry
Main Level Bedrooms 2
Interior
Interior Features Breakfast Area, Kitchen - Gourmet, Dining Area, Primary Bath(s), Entry Level Bedroom, Built-Ins, Chair Railings, Window Treatments, Crown Moldings, Wood Floors, Floor Plan - Open
Hot Water Natural Gas
Heating Central
Cooling Central A/C
Equipment Washer/Dryer Hookups Only, Dishwasher, Disposal, Dryer, Dryer - Front Loading, Icemaker, Microwave, Refrigerator, Stove, Washer, Washer - Front Loading, Washer/Dryer Stacked, Freezer, Oven/Range - Gas
Fireplace N
Window Features Insulated
Appliance Washer/Dryer Hookups Only, Dishwasher, Disposal, Dryer, Dryer - Front Loading, Icemaker, Microwave, Refrigerator, Stove, Washer, Washer - Front Loading, Washer/Dryer Stacked, Freezer, Oven/Range - Gas
Heat Source Natural Gas
Exterior
Parking Features Garage Door Opener, Underground
Community Features Elevator Use, Moving Fees Required, Moving In Times, Pets - Allowed, Pets - Size Restrict
Amenities Available Elevator, Exercise Room, Extra Storage, Laundry Facilities, Library, Meeting Room, Pool - Indoor, Sauna, Security, Swimming Pool
Water Access N
Accessibility Elevator
Garage N
Private Pool Y
Building
Story 1
Unit Features Mid-Rise 5 - 8 Floors
Sewer Public Sewer
Water Public
Architectural Style Other
Level or Stories 1
Additional Building Above Grade
New Construction N
Schools
Elementary Schools Stoddert
Middle Schools Hardy
High Schools Jackson-Reed
School District District Of Columbia Public Schools
Others
HOA Fee Include Air Conditioning,Custodial Services Maintenance,Electricity,Gas,Heat,Management,Insurance,Reserve Funds,Sewer,Snow Removal,Trash,Water,Alarm System,Sauna
Senior Community No
Tax ID 1805//2011
Ownership Condominium
Special Listing Condition Standard
Read Less Info
Want to know what your home might be worth? Contact us for a FREE valuation!

Our team is ready to help you sell your home for the highest possible price ASAP

Bought with Louise N Sullivan • W.C. & A.N. Miller, Realtors, A Long & Foster Co.







