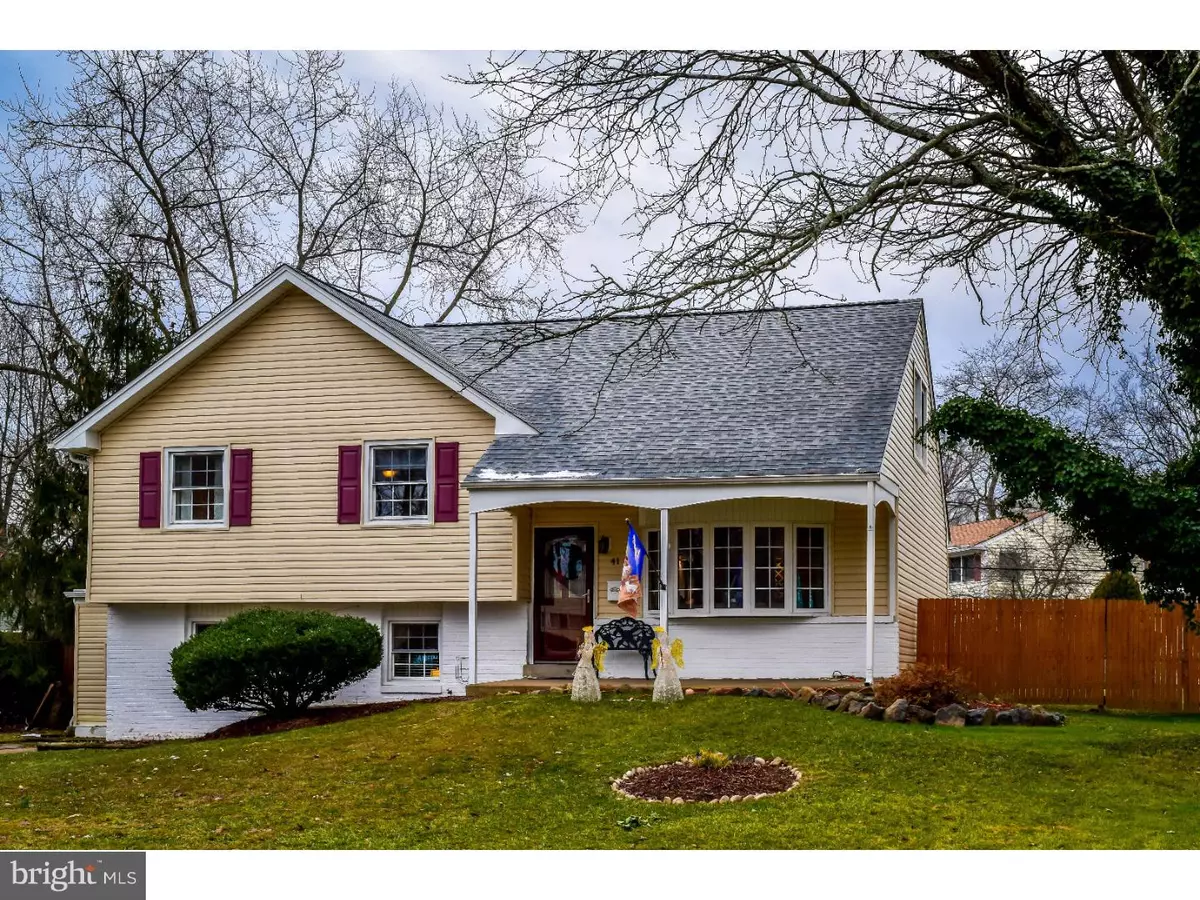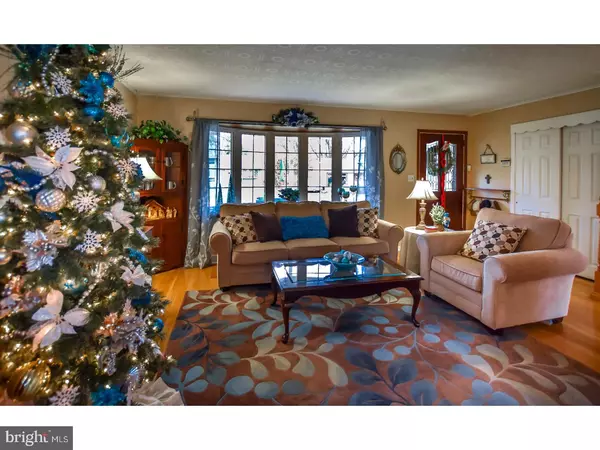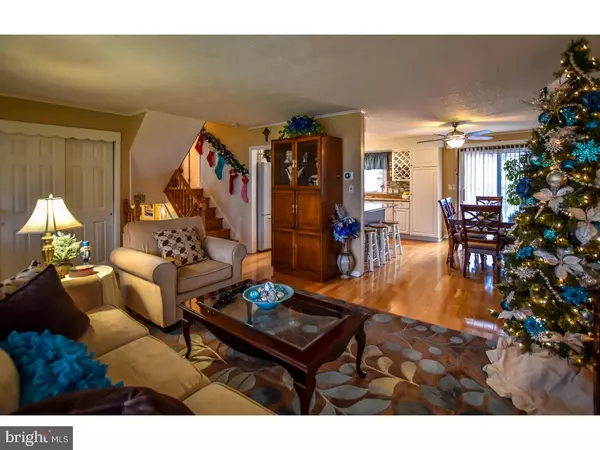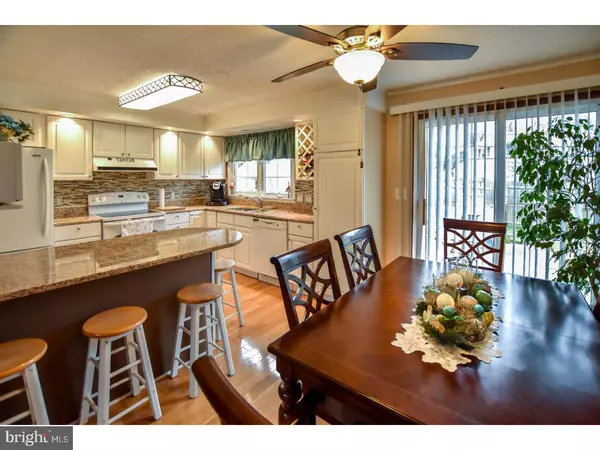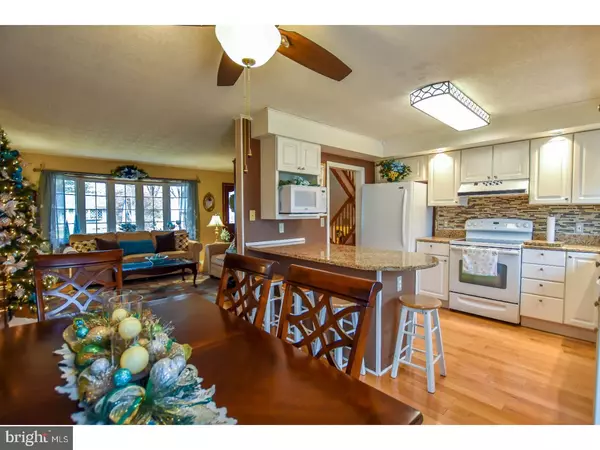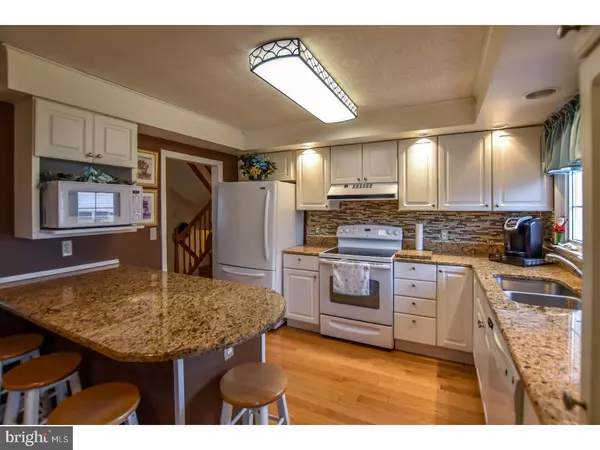$260,000
$274,900
5.4%For more information regarding the value of a property, please contact us for a free consultation.
4 Beds
3 Baths
2,225 SqFt
SOLD DATE : 03/19/2018
Key Details
Sold Price $260,000
Property Type Single Family Home
Sub Type Detached
Listing Status Sold
Purchase Type For Sale
Square Footage 2,225 sqft
Price per Sqft $116
Subdivision Ashbourne Hills
MLS Listing ID 1004315447
Sold Date 03/19/18
Style Traditional,Split Level
Bedrooms 4
Full Baths 2
Half Baths 1
HOA Fees $2/ann
HOA Y/N Y
Abv Grd Liv Area 2,225
Originating Board TREND
Year Built 1958
Annual Tax Amount $2,050
Tax Year 2017
Lot Size 8,276 Sqft
Acres 0.19
Lot Dimensions 102X97
Property Description
This fabulous home has been meticulously maintained and offers tons of updates and amenities! Walls have been removed to create an open and airy floor plan on the main level which includes a gourmet kitchen complete with granite counters, recessed lighting, a breakfast bar, a built-in wine rack, a tiled backsplash and the adjoining dining room that has sliders leading out to the rear yard with a cozy brick fireplace. The upper level has three bedrooms including the master bedroom with his and her closets and a full private bath. The finished attic includes the fourth bedroom and offers tons of storage space. The lower level is beautifully finished and includes French doors that open to an office, a walk-out utility room, powder room, lots of windows and a very spacious family room complete the lower level. Updates include hardwood floors, replacement windows, a new roof & siding (2014), Nest thermostat, new A/C, and solar electric panels that covers 47% of usage!! The solar energy has an 18-year transferable contract that will cost the new owner on average $57 per month. The low utility bills more than make up for the cost of the solar energy. FYI: The garage has been finished into a storage area, but could easily be restored back to a standard garage. This home is in move-in condition and shows absolutely beautifully!
Location
State DE
County New Castle
Area Brandywine (30901)
Zoning NC6.5
Rooms
Other Rooms Living Room, Dining Room, Primary Bedroom, Bedroom 2, Bedroom 3, Kitchen, Family Room, Bedroom 1, Laundry, Other, Attic
Basement Partial, Outside Entrance
Interior
Interior Features Primary Bath(s), Butlers Pantry, Ceiling Fan(s), Breakfast Area
Hot Water Electric
Heating Oil, Solar Active/Passive, Energy Star Heating System
Cooling Central A/C
Flooring Wood, Fully Carpeted, Tile/Brick
Equipment Oven - Self Cleaning, Dishwasher, Disposal
Fireplace N
Window Features Bay/Bow,Replacement
Appliance Oven - Self Cleaning, Dishwasher, Disposal
Heat Source Oil, Solar
Laundry Lower Floor
Exterior
Exterior Feature Patio(s)
Garage Spaces 1.0
Utilities Available Cable TV
Water Access N
Accessibility None
Porch Patio(s)
Attached Garage 1
Total Parking Spaces 1
Garage Y
Building
Story Other
Sewer Public Sewer
Water Public
Architectural Style Traditional, Split Level
Level or Stories Other
Additional Building Above Grade
New Construction N
Schools
School District Brandywine
Others
Senior Community No
Tax ID 06-047.00-184
Ownership Fee Simple
Acceptable Financing Conventional, VA, FHA 203(b)
Listing Terms Conventional, VA, FHA 203(b)
Financing Conventional,VA,FHA 203(b)
Read Less Info
Want to know what your home might be worth? Contact us for a FREE valuation!

Our team is ready to help you sell your home for the highest possible price ASAP

Bought with Kathleen A Paszko • Patterson-Schwartz-Middletown


