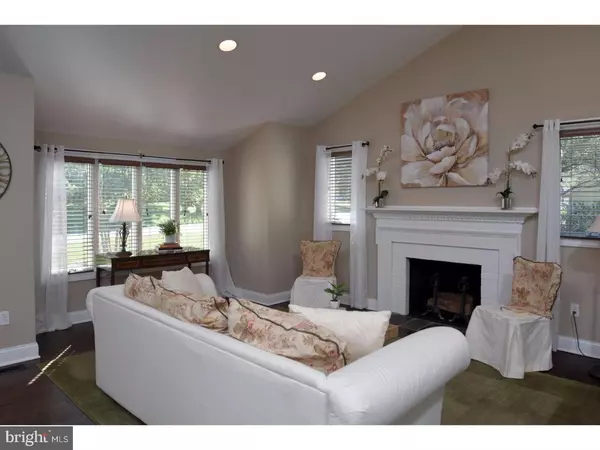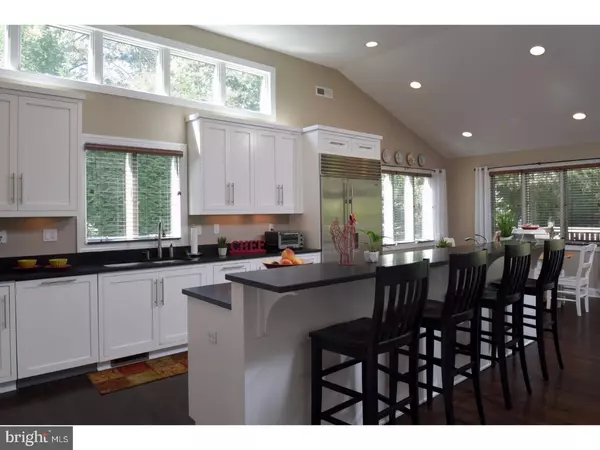$1,326,000
$1,306,000
1.5%For more information regarding the value of a property, please contact us for a free consultation.
5 Beds
4 Baths
3,654 SqFt
SOLD DATE : 11/27/2017
Key Details
Sold Price $1,326,000
Property Type Single Family Home
Sub Type Detached
Listing Status Sold
Purchase Type For Sale
Square Footage 3,654 sqft
Price per Sqft $362
Subdivision Riverside
MLS Listing ID 1001253039
Sold Date 11/27/17
Style Contemporary
Bedrooms 5
Full Baths 4
HOA Y/N N
Abv Grd Liv Area 3,654
Originating Board TREND
Year Built 1960
Annual Tax Amount $23,693
Tax Year 2016
Lot Size 0.520 Acres
Acres 0.52
Lot Dimensions 0X0
Property Description
Welcome to 22 Dogwood Lane, a renovated, spacious, light-filled home in ever popular Riverside. As you enter the property from the wide covered porch, you are greeted by a bright and airy open living space, with high ceilings and recessed lighting. The sitting area to the front of the house is focused on the brick fireplace with wood mantel and surround. This is open to a chef's dream kitchen, complete with bright white cabinets that provide ample storage, granite countertops and high end appliances including a Sub Zero refrigerator, Gaggenau induction cook top, Miele ovens and Thermador retractable extractor fan. The large island/ breakfast bar is home to the cook top and prep sink. The far end of the kitchen opens to the dining area, which flows right into the family room. Two walls of floor to ceiling windows provide views of the back yard, while French doors lead to the large deck and stone patio. More living space is accessed off the kitchen by a small flight of stairs. A large office with multiple built-ins leads to a den and playroom, and also provides access to the mud room, with its additional built in storage and to the attached oversized two-car garage. On this level of the home, there is also a bedroom and a full bath with shower and vanity. Taking the small flight of stairs up from the kitchen you access the main bedroom area. All bedrooms have the same dark hardwood flooring as in the rest of the home. There is a hall bath with tub shower combo and a marble top vanity. The laundry room, with its LG Tromm front loaders and soaking sink, is conveniently located near the bedrooms and linen closet. The second bedroom is a princess suite with its own full bath with stall shower. The master suite is an oasis with its large walk in closet with custom closet system and full master bath with soaking tub, large stall shower and two vanities. Two additional bedrooms on this level also have custom closet systems. Great home, close to elementary school.
Location
State NJ
County Mercer
Area Princeton (21114)
Zoning R5
Rooms
Other Rooms Living Room, Dining Room, Primary Bedroom, Bedroom 2, Bedroom 3, Kitchen, Family Room, Bedroom 1, Laundry, Other
Basement Partial, Fully Finished
Interior
Interior Features Primary Bath(s), Kitchen - Island, Dining Area
Hot Water Natural Gas
Heating Gas, Forced Air
Cooling Central A/C
Flooring Wood, Fully Carpeted, Tile/Brick
Fireplaces Number 1
Fireplaces Type Brick
Equipment Cooktop, Oven - Wall
Fireplace Y
Appliance Cooktop, Oven - Wall
Heat Source Natural Gas
Laundry Upper Floor
Exterior
Garage Spaces 4.0
Water Access N
Accessibility None
Total Parking Spaces 4
Garage N
Building
Story 2
Sewer Public Sewer
Water Public
Architectural Style Contemporary
Level or Stories 2
Additional Building Above Grade
New Construction N
Schools
Elementary Schools Riverside
School District Princeton Regional Schools
Others
Senior Community No
Tax ID 14-08803-00014
Ownership Fee Simple
Read Less Info
Want to know what your home might be worth? Contact us for a FREE valuation!

Our team is ready to help you sell your home for the highest possible price ASAP

Bought with Yuen Li Huang • Weichert Realtors - Princeton







