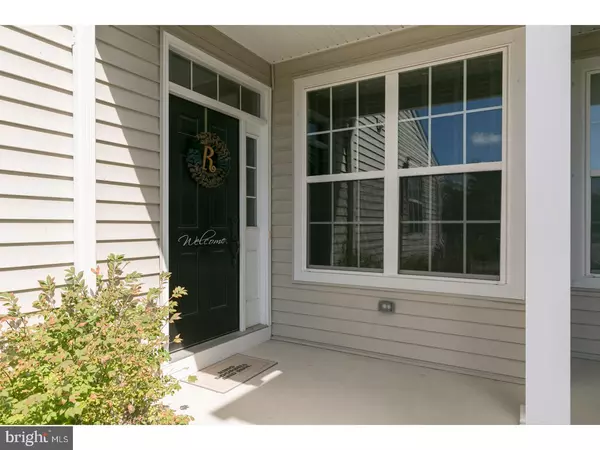$345,000
$355,000
2.8%For more information regarding the value of a property, please contact us for a free consultation.
3 Beds
3 Baths
2,273 SqFt
SOLD DATE : 12/15/2017
Key Details
Sold Price $345,000
Property Type Townhouse
Sub Type Interior Row/Townhouse
Listing Status Sold
Purchase Type For Sale
Square Footage 2,273 sqft
Price per Sqft $151
Subdivision Rancocas Pointe
MLS Listing ID 1001753985
Sold Date 12/15/17
Style Colonial
Bedrooms 3
Full Baths 2
Half Baths 1
HOA Fees $76/mo
HOA Y/N Y
Abv Grd Liv Area 1,823
Originating Board TREND
Year Built 2013
Annual Tax Amount $7,258
Tax Year 2016
Lot Size 2,403 Sqft
Acres 0.06
Lot Dimensions 40 X 60
Property Description
Enjoy Water Views from your balcony of this nearly new (under 4 years) town home in Rancocas Pointe. Nicely upgraded Nantucket model has today's desirable white kitchen with granite counters and bar seating plus stainless steel appliances. Opens to the family room with beautiful gas fireplace and to a deck with amazing river view. The main floor has a formal dining and living room as well as a half bath. The entire first floor is espresso engineered hard-wood. Upstairs are 3 bedrooms, 2 full baths and the laundry area. Note the highly upgraded, sculptured carpet on this floor. Large master bedroom has en-suite luxury bath option with huge, tiled shower and upgraded vanity. Ceiling fans in all rooms. The lower level walk-out features a large finished space great for recreation or movie viewing. Walk outside to the back to utilize a covered patio or take a stroll on the path along the creek. A large unfinished section is here for your storage needs. One car garage, security system and low association fees provide lawn care and snow shoveling. Great access to major highways and Mt. laurel schools. This is a wonderful place to call home.
Location
State NJ
County Burlington
Area Mount Laurel Twp (20324)
Zoning RES
Rooms
Other Rooms Living Room, Dining Room, Primary Bedroom, Bedroom 2, Kitchen, Family Room, Bedroom 1, Other
Basement Full, Outside Entrance
Interior
Interior Features Primary Bath(s), Kitchen - Island, Butlers Pantry, Ceiling Fan(s), Stall Shower, Kitchen - Eat-In
Hot Water Natural Gas
Heating Gas, Forced Air, Programmable Thermostat
Cooling Central A/C
Flooring Wood, Fully Carpeted, Stone
Fireplaces Number 1
Equipment Dishwasher
Fireplace Y
Appliance Dishwasher
Heat Source Natural Gas
Laundry Upper Floor
Exterior
Exterior Feature Deck(s), Patio(s)
Garage Spaces 2.0
Utilities Available Cable TV
Amenities Available Tot Lots/Playground
Roof Type Shingle
Accessibility None
Porch Deck(s), Patio(s)
Total Parking Spaces 2
Garage N
Building
Story 2
Sewer Public Sewer
Water Public
Architectural Style Colonial
Level or Stories 2
Additional Building Above Grade, Below Grade
New Construction N
Schools
Elementary Schools Springville
Middle Schools Mount Laurel Hartford School
School District Mount Laurel Township Public Schools
Others
HOA Fee Include Lawn Maintenance,Snow Removal
Senior Community No
Tax ID 24-00100 09-00010
Ownership Fee Simple
Security Features Security System
Acceptable Financing Conventional, VA, FHA 203(b)
Listing Terms Conventional, VA, FHA 203(b)
Financing Conventional,VA,FHA 203(b)
Read Less Info
Want to know what your home might be worth? Contact us for a FREE valuation!

Our team is ready to help you sell your home for the highest possible price ASAP

Bought with Rosemarie Gibson • Century 21 Alliance-Mount Laurel







