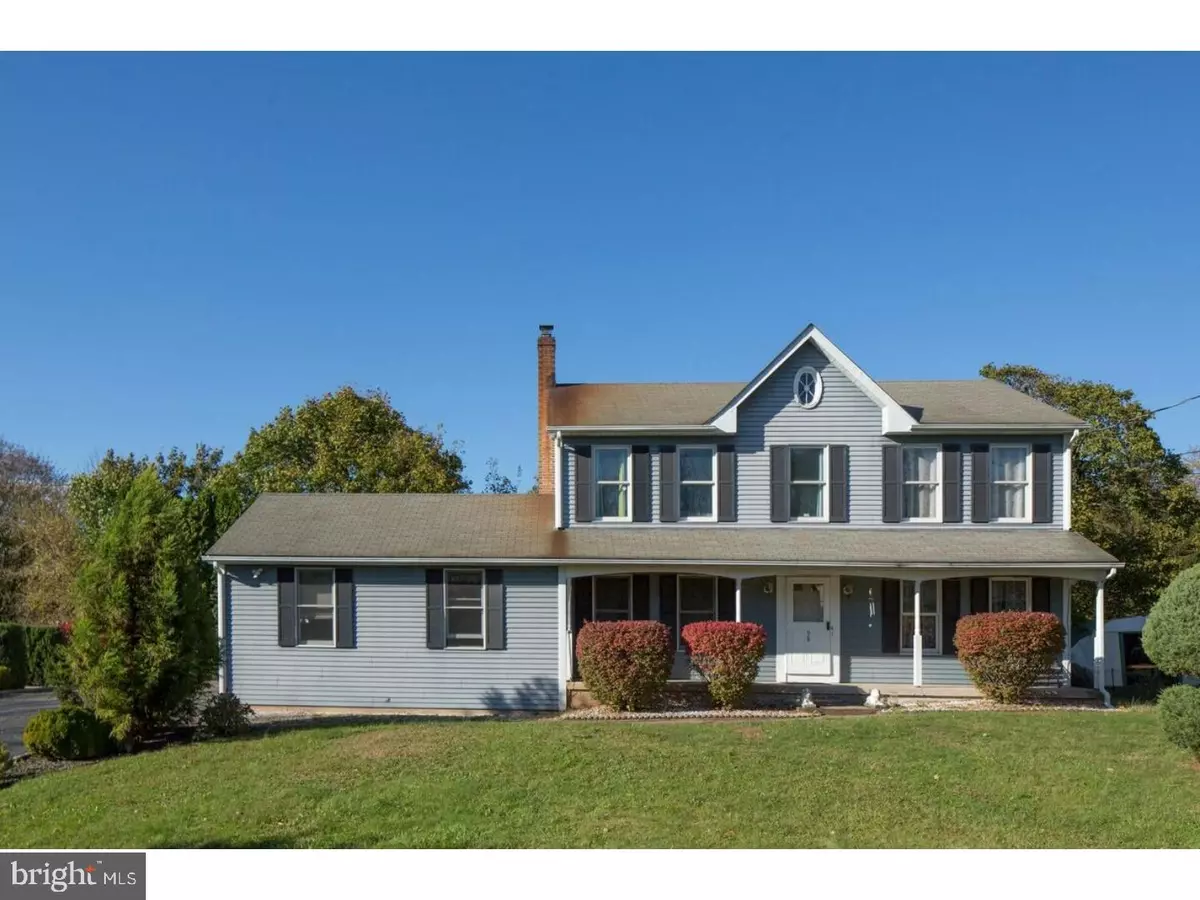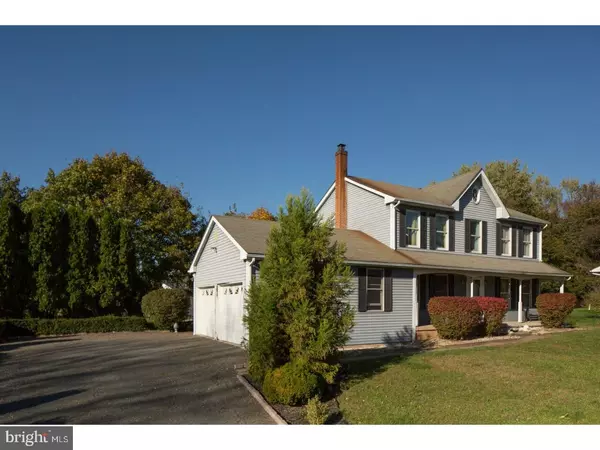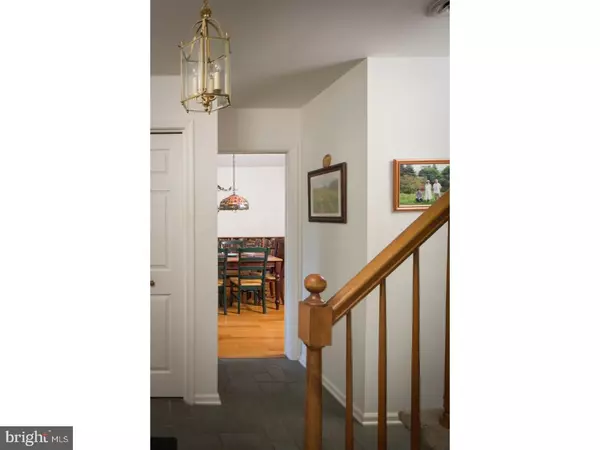$325,000
$335,000
3.0%For more information regarding the value of a property, please contact us for a free consultation.
3 Beds
3 Baths
1,656 SqFt
SOLD DATE : 03/17/2018
Key Details
Sold Price $325,000
Property Type Single Family Home
Sub Type Detached
Listing Status Sold
Purchase Type For Sale
Square Footage 1,656 sqft
Price per Sqft $196
Subdivision None Available
MLS Listing ID 1003978991
Sold Date 03/17/18
Style Colonial,Victorian
Bedrooms 3
Full Baths 2
Half Baths 1
HOA Y/N N
Abv Grd Liv Area 1,656
Originating Board TREND
Year Built 1988
Annual Tax Amount $6,926
Tax Year 2017
Lot Size 0.430 Acres
Acres 0.43
Lot Dimensions 0X0
Property Description
Just minutes to Lambertville is this Wedgwood Blue Colonial with Victorian accents. Centrally located, on a quiet street, walking distance to the center of Town. This property offers a timeless, carefully executed floor plan with interesting features. The expansive front porch invites you in via the slate floored foyer. The Spacious living room and formal dining room lead to the eat in kitchen. French doors from the living room and kitchen give access the large Florida room. Upstairs are three bedrooms of generous size, the master bedroom having its own en suite bathroom. Two additional bedrooms share a hall bath. The full basement has a recreational area and can be converted to extra living space. There is a side entrance, attached two car garage with interior access. The Expansive side yard allows for multiple outdoor activities. The backyard is lined by trees and a fence, completed with a paved patio for outdoor entertainment. This utmost tranquil setting is located a quick stroll to downtown Lambertville. Great Location to NJ, NYC, Philadelphia and PA destinations.
Location
State NJ
County Hunterdon
Area West Amwell Twp (21026)
Zoning R-9
Direction South
Rooms
Other Rooms Living Room, Dining Room, Primary Bedroom, Bedroom 2, Kitchen, Family Room, Bedroom 1, Other, Attic
Basement Full
Interior
Interior Features Primary Bath(s), Butlers Pantry, Ceiling Fan(s), Attic/House Fan, Water Treat System, Stall Shower, Kitchen - Eat-In
Hot Water Instant Hot Water
Heating Oil, Baseboard
Cooling Central A/C
Flooring Wood, Fully Carpeted, Vinyl, Tile/Brick
Equipment Built-In Range, Oven - Self Cleaning, Dishwasher, Refrigerator
Fireplace N
Appliance Built-In Range, Oven - Self Cleaning, Dishwasher, Refrigerator
Heat Source Oil
Laundry Main Floor
Exterior
Exterior Feature Patio(s)
Garage Spaces 5.0
Fence Other
Utilities Available Cable TV
Water Access N
Roof Type Pitched,Shingle
Accessibility None
Porch Patio(s)
Attached Garage 2
Total Parking Spaces 5
Garage Y
Building
Lot Description Level, Open
Story 2
Foundation Concrete Perimeter, Brick/Mortar
Sewer On Site Septic
Water Well
Architectural Style Colonial, Victorian
Level or Stories 2
Additional Building Above Grade
New Construction N
Schools
Elementary Schools West Amwell
Middle Schools South Hunterdon
High Schools South Hunterdon
School District South Hunterdon Regional
Others
Senior Community No
Tax ID 26-00038-00029
Ownership Fee Simple
Read Less Info
Want to know what your home might be worth? Contact us for a FREE valuation!

Our team is ready to help you sell your home for the highest possible price ASAP

Bought with Barbara Berardo • River Valley Realty, LLC






