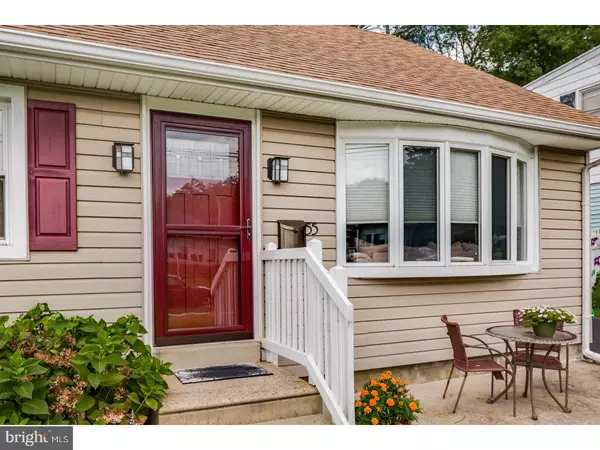$215,000
$220,000
2.3%For more information regarding the value of a property, please contact us for a free consultation.
3 Beds
2 Baths
1,164 SqFt
SOLD DATE : 03/15/2018
Key Details
Sold Price $215,000
Property Type Single Family Home
Sub Type Detached
Listing Status Sold
Purchase Type For Sale
Square Footage 1,164 sqft
Price per Sqft $184
Subdivision None Available
MLS Listing ID 1001760459
Sold Date 03/15/18
Style Cape Cod
Bedrooms 3
Full Baths 2
HOA Y/N N
Abv Grd Liv Area 1,164
Originating Board TREND
Year Built 1951
Annual Tax Amount $7,159
Tax Year 2017
Lot Size 5,000 Sqft
Acres 0.11
Lot Dimensions 50X100
Property Description
BACK ON THE MARKET!! TRANSACTION FELL THROUGH!!! PLEASE DO NOT MISS THIS NICE OPPORTUNITY!! Motivated Seller! You'll love this move-in ready home with 3 bedrooms and 2 full bathrooms. Brand new 200 amp service was added. The main level features newer laminate wood flooring, 2 nice sized bedrooms with ceiling fans, and a full bathroom. There is also a large family room and fantastic eat-in kitchen, featuring granite countertops, glass backsplash, and stainless steel appliances. The kitchen also has multiple large windows for tons of natural light. Step through the newer sliders to the large deck, which is great for entertaining. The lovely backyard is fully fenced and features a large shed for extra storage. You need to check out the 2nd level of the home! This is the master suite you are looking for. It features a large bedroom and a recently updated master bathroom with a double vanity, porcelain tile, stall shower, and large closet. An added bonus is the basement which is finished. The basement features a large play/living area which is fully finished, a large laundry/utility room and a giant storage room which could easily be used as workshop or office. The location is also amazing. Walking distance to Haddon Heights High School and Avon Elementary. You are just 1 mile from the Haddonfield PATCO station and downtown Haddonfield. And just minutes from Collingswood, 295, and all the bridges. The purchase of this home also includes a one-year home warranty. Bring your offers to the table!
Location
State NJ
County Camden
Area Barrington Boro (20403)
Zoning RES
Rooms
Other Rooms Living Room, Primary Bedroom, Bedroom 2, Kitchen, Family Room, Bedroom 1, Laundry, Other
Basement Full, Fully Finished
Interior
Interior Features Butlers Pantry, Ceiling Fan(s), Kitchen - Eat-In
Hot Water Natural Gas
Heating Gas, Forced Air
Cooling Central A/C
Flooring Wood, Fully Carpeted, Vinyl
Fireplace N
Heat Source Natural Gas
Laundry Lower Floor
Exterior
Exterior Feature Deck(s)
Garage Spaces 3.0
Fence Other
Utilities Available Cable TV
Water Access N
Roof Type Pitched,Shingle
Accessibility None
Porch Deck(s)
Total Parking Spaces 3
Garage N
Building
Story 2
Sewer Public Sewer
Water Public
Architectural Style Cape Cod
Level or Stories 2
Additional Building Above Grade
New Construction N
Schools
Elementary Schools Avon
Middle Schools Woodland
School District Barrington Borough Public Schools
Others
Senior Community No
Tax ID 03-00118 08-00012
Ownership Fee Simple
Acceptable Financing Conventional, VA, FHA 203(b)
Listing Terms Conventional, VA, FHA 203(b)
Financing Conventional,VA,FHA 203(b)
Read Less Info
Want to know what your home might be worth? Contact us for a FREE valuation!

Our team is ready to help you sell your home for the highest possible price ASAP

Bought with Carolyn C Fulginiti • Weichert Realtors-Cherry Hill







