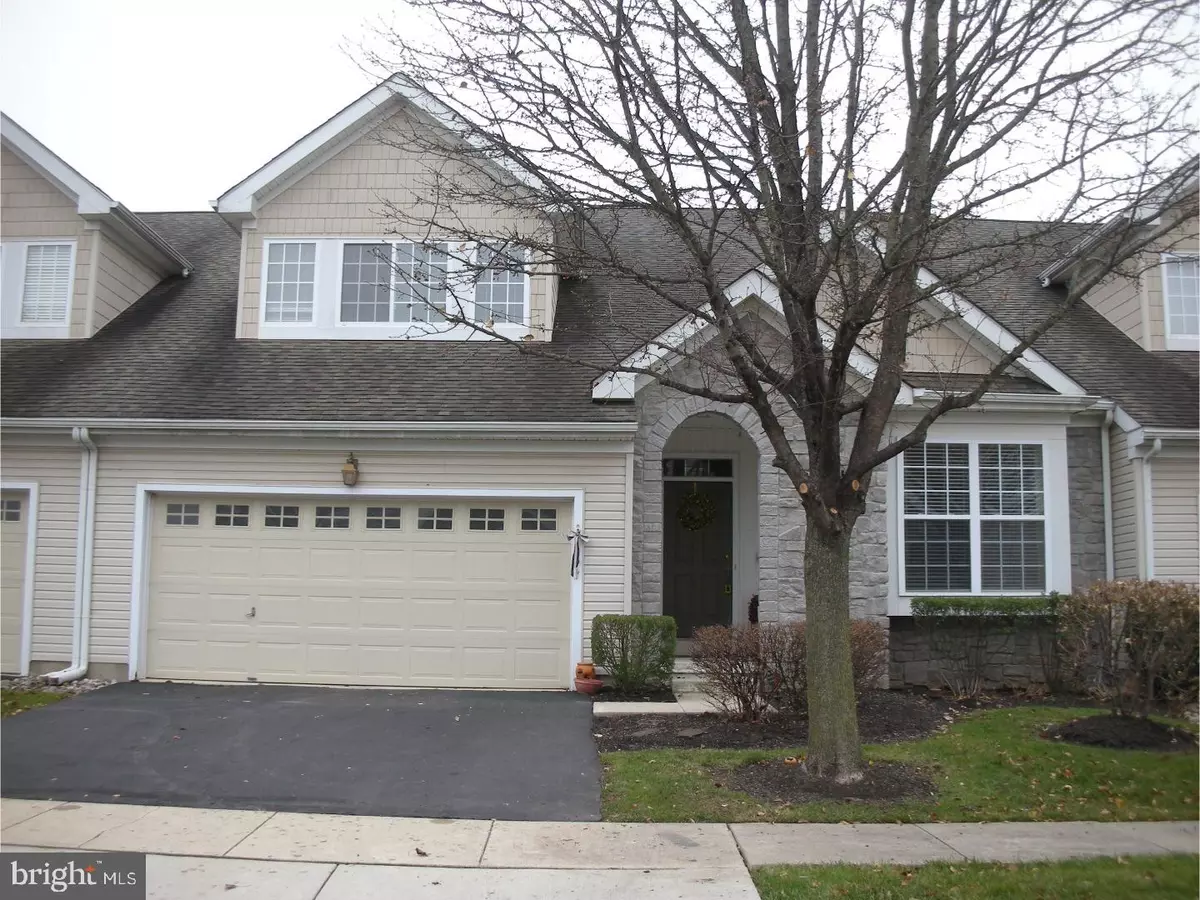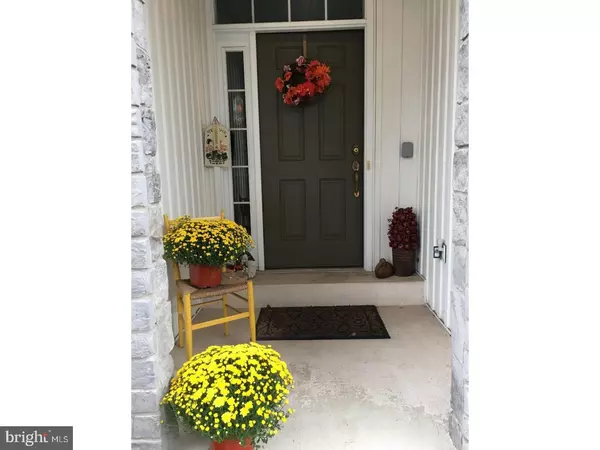$289,000
$299,900
3.6%For more information regarding the value of a property, please contact us for a free consultation.
2 Beds
2 Baths
2,003 SqFt
SOLD DATE : 03/09/2018
Key Details
Sold Price $289,000
Property Type Townhouse
Sub Type Interior Row/Townhouse
Listing Status Sold
Purchase Type For Sale
Square Footage 2,003 sqft
Price per Sqft $144
Subdivision Courtyards
MLS Listing ID 1003289409
Sold Date 03/09/18
Style Ranch/Rambler,Traditional
Bedrooms 2
Full Baths 2
HOA Fees $299/mo
HOA Y/N Y
Abv Grd Liv Area 2,003
Originating Board TREND
Year Built 2003
Annual Tax Amount $6,064
Tax Year 2018
Lot Size 2,400 Sqft
Acres 0.06
Lot Dimensions 40
Property Description
Excellent 55 Plus Community Offered by Original Owner. In Sought After Courtyards of Collegeville, a Highly Desirable Location of 65 Homes with Care Free Living. Meticulously Maintained Throughout Ownership. 2 Spacious Living Areas on the Main Floor Flow with Sliding Glass Doors Leading to a Covered Rear Patio. Step from the Patio to One of the Only Trex Decks with Custom Automatic Awning in the Community. Kitchen has Upgraded Light Wood Cabinetry, High Hat Lighting, and Large Pantry with a Half Wall to the Living Area. Master Bedroom with Full Neutral Bath and His and Her Closets has Triple Windows Looking out to Wooded Private Area in Rear of Property. A Second Bedroom and Bath adjacent to the master that can be used as an Office or Sitting Room also Looks out to the wooded area to the rear of the property. Rounding out the First Floor off the Kitchen is the Laundry Room, Entrance to 2 Car Garage and Entrance to Full Basement. Automatic Garage Door Opener. Second Floor Den is a Perfect Room for Visitors or Hobbies. New Furnace Installed November 2016. New Central Air Installed July 2017.
Location
State PA
County Montgomery
Area Lower Providence Twp (10643)
Zoning R2
Rooms
Other Rooms Living Room, Dining Room, Primary Bedroom, Kitchen, Family Room, Bedroom 1, Laundry, Other, Attic
Basement Full, Unfinished
Interior
Interior Features Primary Bath(s), Butlers Pantry, Ceiling Fan(s)
Hot Water Natural Gas, Propane
Heating Gas, Propane, Forced Air
Cooling Central A/C
Flooring Wood, Fully Carpeted, Tile/Brick
Equipment Oven - Self Cleaning, Dishwasher, Disposal, Built-In Microwave
Fireplace N
Appliance Oven - Self Cleaning, Dishwasher, Disposal, Built-In Microwave
Heat Source Natural Gas, Bottled Gas/Propane
Laundry Main Floor
Exterior
Exterior Feature Deck(s), Porch(es)
Parking Features Inside Access, Garage Door Opener
Garage Spaces 4.0
Utilities Available Cable TV
Amenities Available Club House
Water Access N
Roof Type Shingle
Accessibility None
Porch Deck(s), Porch(es)
Attached Garage 2
Total Parking Spaces 4
Garage Y
Building
Lot Description Level, Front Yard, Rear Yard
Story 1
Foundation Concrete Perimeter
Sewer Public Sewer
Water Public
Architectural Style Ranch/Rambler, Traditional
Level or Stories 1
Additional Building Above Grade
Structure Type 9'+ Ceilings
New Construction N
Schools
School District Methacton
Others
HOA Fee Include Common Area Maintenance,Ext Bldg Maint,Lawn Maintenance,Snow Removal,Trash,Insurance,All Ground Fee,Management
Senior Community Yes
Tax ID 43-00-08156-081
Ownership Fee Simple
Read Less Info
Want to know what your home might be worth? Contact us for a FREE valuation!

Our team is ready to help you sell your home for the highest possible price ASAP

Bought with Emily Landis Torres • RE/MAX Realty Group-Lansdale







