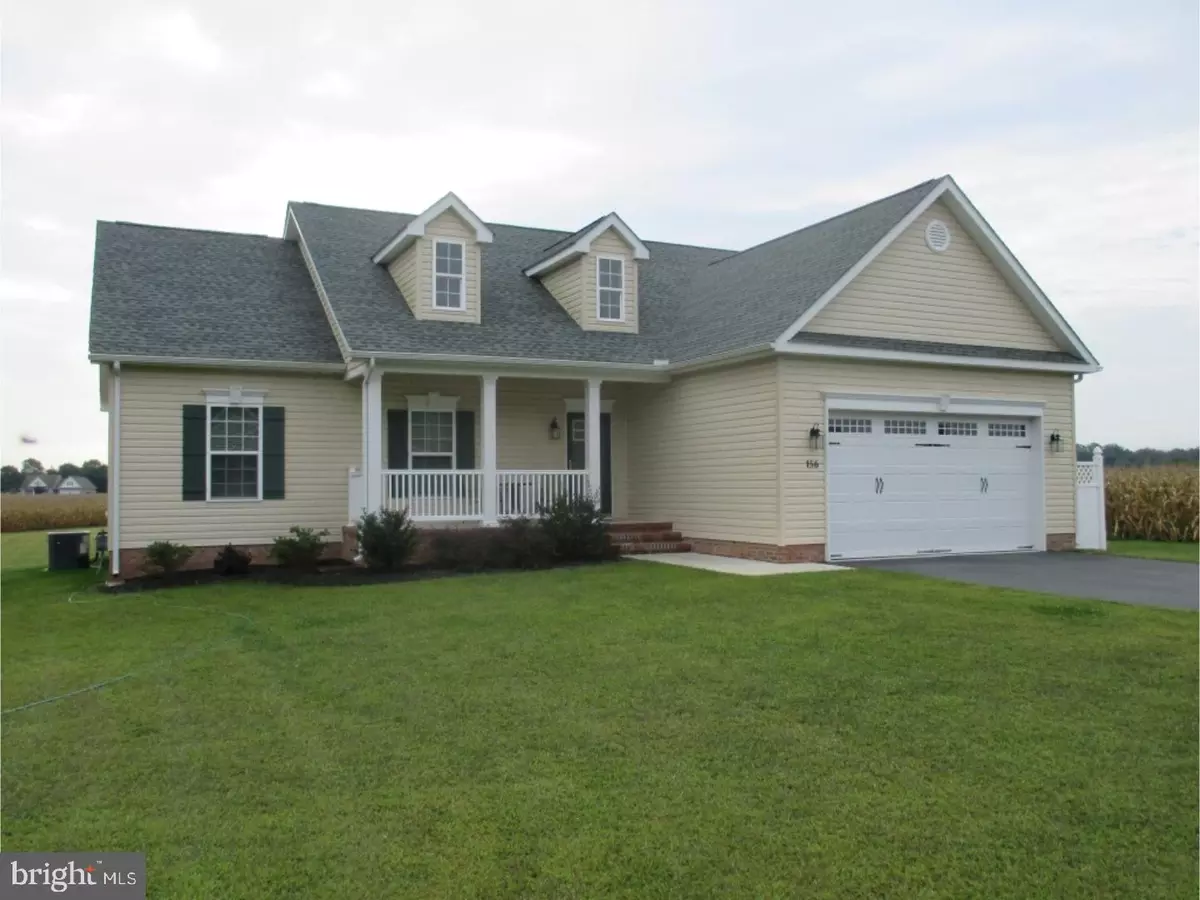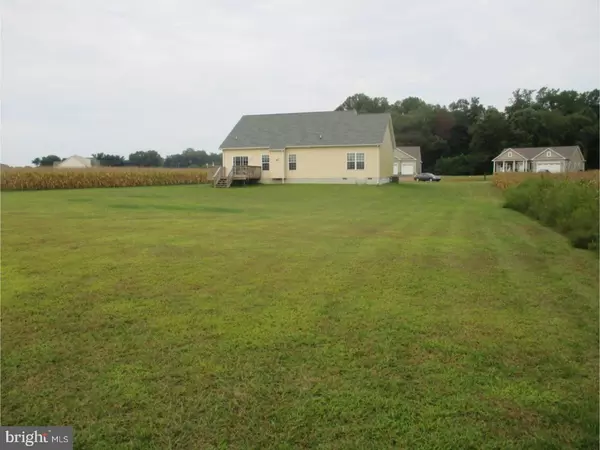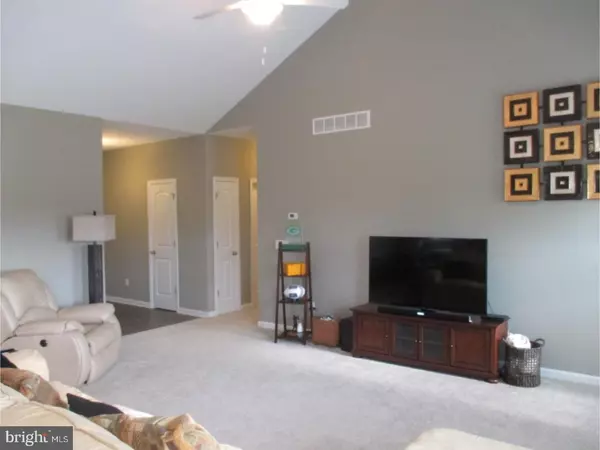$235,000
$249,900
6.0%For more information regarding the value of a property, please contact us for a free consultation.
3 Beds
2 Baths
1,640 SqFt
SOLD DATE : 02/28/2018
Key Details
Sold Price $235,000
Property Type Single Family Home
Sub Type Detached
Listing Status Sold
Purchase Type For Sale
Square Footage 1,640 sqft
Price per Sqft $143
Subdivision Dogwood Meadows
MLS Listing ID 1000368483
Sold Date 02/28/18
Style Ranch/Rambler
Bedrooms 3
Full Baths 2
HOA Fees $20/ann
HOA Y/N Y
Abv Grd Liv Area 1,640
Originating Board TREND
Year Built 2015
Annual Tax Amount $1,147
Tax Year 2017
Lot Size 0.675 Acres
Acres 0.61
Lot Dimensions 110X265
Property Description
Almost new 1640 sq. ft. contemporary ranch home featuring 3 bedrooms, 2 baths, and 2 car attached garage, all on a quiet cul-de-sac in Dogwood Meadows. Extremely convenient to Milford, home of the soon to be state of the art Bayhealth Medical Center. This home offers the modern open feel of today's contemporary living. Enter through the spacious foyer, and behold the great room for entertaining. The kitchen offers a Maytag stainless steel appliance package, with an kitchen island that doubles as a breakfast bar. The beautifully matched dark wood cabinets and neutral counter tops are amplified by the recessed and pendulum lighting. Freely converse with guests in the living room, enhanced by a gas fireplace and vaulted ceiling. Large master bedroom suite with double vanity and a walk-in closet. In addition to the cul-de-sac lot, the rear yard has potential to be a wonderful outside oasis. No City taxes, NATURAL GAS, and serviced by the Delaware Electric Cooperative, the LEAST EXPENSIVE provider in the state. #7037
Location
State DE
County Kent
Area Milford (30805)
Zoning AC
Rooms
Other Rooms Living Room, Dining Room, Primary Bedroom, Bedroom 2, Kitchen, Bedroom 1, Laundry, Other
Interior
Interior Features Primary Bath(s), Kitchen - Island, Butlers Pantry, Ceiling Fan(s), Breakfast Area
Hot Water Electric
Heating Heat Pump - Electric BackUp
Cooling Wall Unit
Fireplaces Number 1
Fireplaces Type Gas/Propane
Equipment Built-In Range, Dishwasher, Refrigerator
Fireplace Y
Appliance Built-In Range, Dishwasher, Refrigerator
Laundry Main Floor
Exterior
Exterior Feature Deck(s), Porch(es)
Garage Inside Access, Garage Door Opener
Garage Spaces 5.0
Utilities Available Cable TV
Water Access N
Roof Type Shingle
Accessibility None
Porch Deck(s), Porch(es)
Attached Garage 2
Total Parking Spaces 5
Garage Y
Building
Lot Description Cul-de-sac, Front Yard, Rear Yard, SideYard(s)
Story 1
Foundation Brick/Mortar
Sewer On Site Septic
Water Well
Architectural Style Ranch/Rambler
Level or Stories 1
Additional Building Above Grade
Structure Type Cathedral Ceilings
New Construction N
Schools
High Schools Milford
School District Milford
Others
HOA Fee Include Common Area Maintenance,Snow Removal
Senior Community No
Tax ID MD-00-17302-02-4200-000
Ownership Fee Simple
Acceptable Financing Conventional, VA, FHA 203(b)
Listing Terms Conventional, VA, FHA 203(b)
Financing Conventional,VA,FHA 203(b)
Read Less Info
Want to know what your home might be worth? Contact us for a FREE valuation!

Our team is ready to help you sell your home for the highest possible price ASAP

Bought with Myra K Mitchell • RE/MAX Twin Counties







