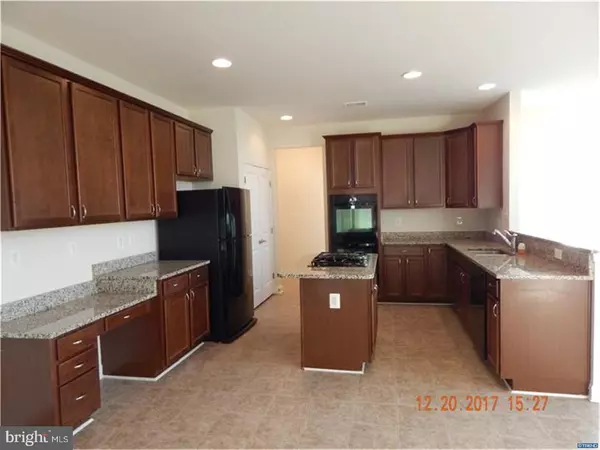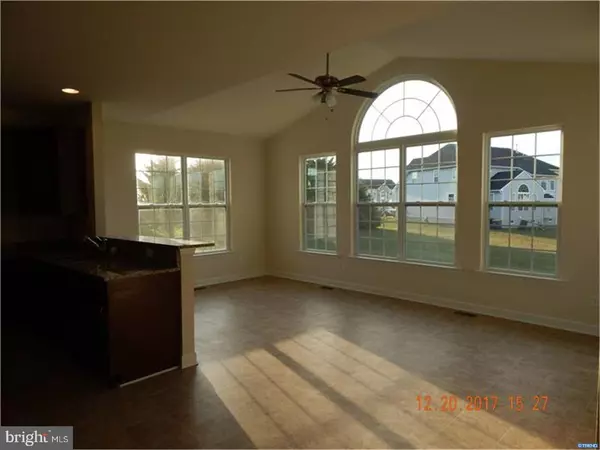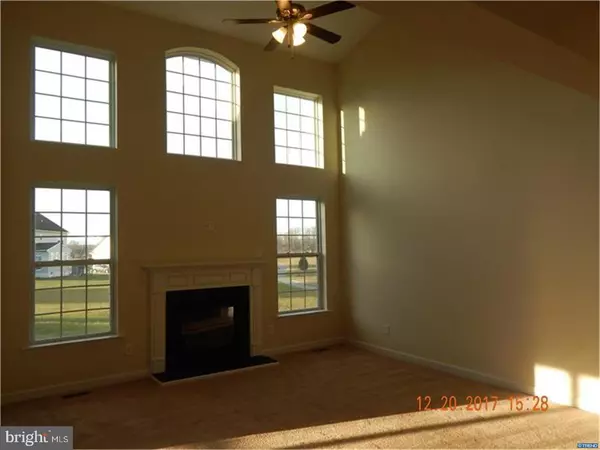$340,000
$355,000
4.2%For more information regarding the value of a property, please contact us for a free consultation.
4 Beds
4 Baths
3,236 SqFt
SOLD DATE : 02/28/2018
Key Details
Sold Price $340,000
Property Type Single Family Home
Sub Type Detached
Listing Status Sold
Purchase Type For Sale
Square Footage 3,236 sqft
Price per Sqft $105
Subdivision Timber Mills
MLS Listing ID 1004351717
Sold Date 02/28/18
Style Contemporary
Bedrooms 4
Full Baths 3
Half Baths 1
HOA Fees $35/mo
HOA Y/N Y
Abv Grd Liv Area 3,236
Originating Board TREND
Year Built 2012
Annual Tax Amount $2,005
Tax Year 2017
Lot Size 0.510 Acres
Acres 0.51
Lot Dimensions 108 X 189
Property Description
This spacious 4 BR/3.5 BA has been updated with fresh paint and new carpet. It offers formal a living and dining room. The kitchen has granite countertops, island with cooktop, double wall ovens and opens to the sunroom and to the 2 story family room with fireplace. There is also a study on the main floor. Upstairs the main bedroom has a tray ceiling, sitting area, walk-in closet and a full bath with a corner soaking tub, separate shower and double vanity. There are 3 additional bedrooms and another full bath upstairs. The basement has finished rooms, a full bath and a walk-out. Property is being sold "as is" and inspections are for informational purposes only.
Location
State DE
County Kent
Area Smyrna (30801)
Zoning AC
Rooms
Other Rooms Living Room, Dining Room, Primary Bedroom, Bedroom 2, Bedroom 3, Kitchen, Family Room, Bedroom 1, Laundry, Other
Basement Full, Outside Entrance
Interior
Interior Features Kitchen - Island, Breakfast Area
Hot Water Natural Gas
Heating Gas
Cooling Central A/C
Flooring Wood, Fully Carpeted, Vinyl
Fireplaces Number 1
Equipment Cooktop, Oven - Wall, Oven - Double
Fireplace Y
Appliance Cooktop, Oven - Wall, Oven - Double
Heat Source Natural Gas
Laundry Main Floor
Exterior
Garage Spaces 5.0
Water Access N
Roof Type Shingle
Accessibility None
Attached Garage 2
Total Parking Spaces 5
Garage Y
Building
Story 2
Sewer On Site Septic
Water Public
Architectural Style Contemporary
Level or Stories 2
Additional Building Above Grade
New Construction N
Schools
School District Smyrna
Others
HOA Fee Include Common Area Maintenance
Senior Community No
Tax ID KH-00-0603-01-3300-00001
Ownership Fee Simple
Acceptable Financing Conventional, VA, FHA 203(b)
Listing Terms Conventional, VA, FHA 203(b)
Financing Conventional,VA,FHA 203(b)
Special Listing Condition REO (Real Estate Owned)
Read Less Info
Want to know what your home might be worth? Contact us for a FREE valuation!

Our team is ready to help you sell your home for the highest possible price ASAP

Bought with Leroy J Gaines • Coldwell Banker Realty







