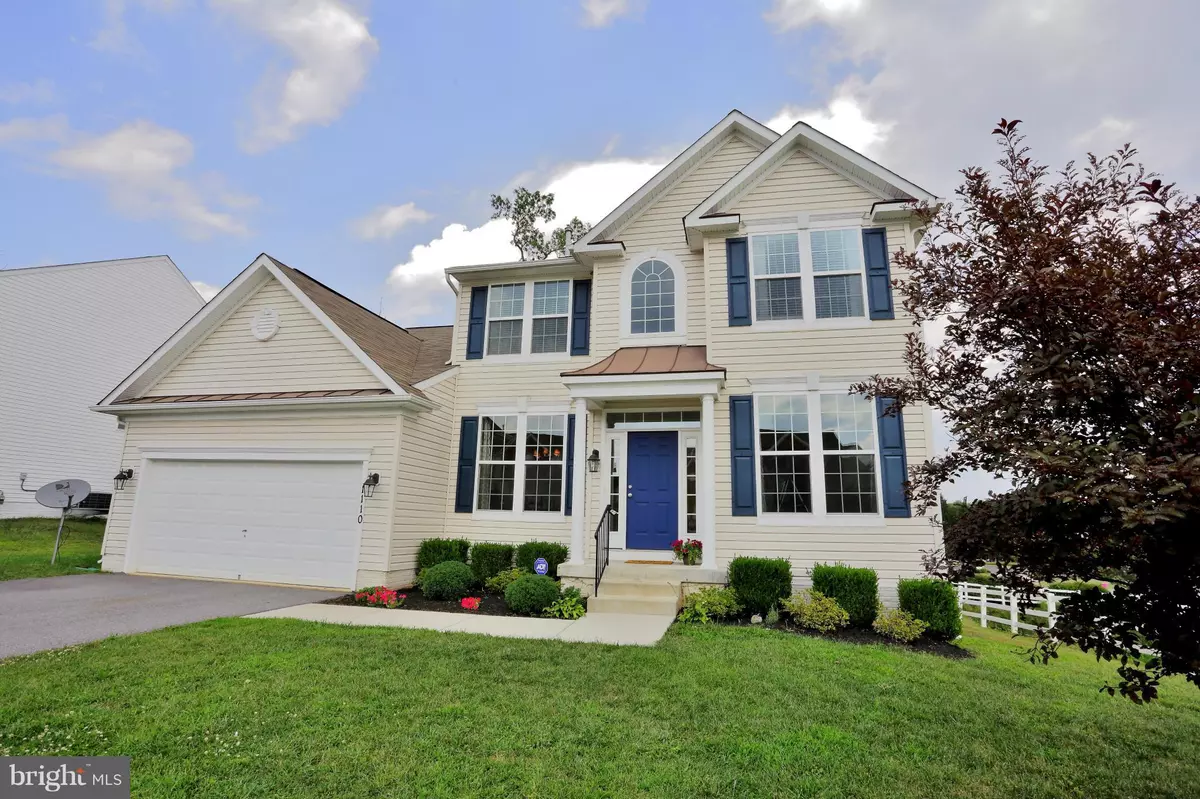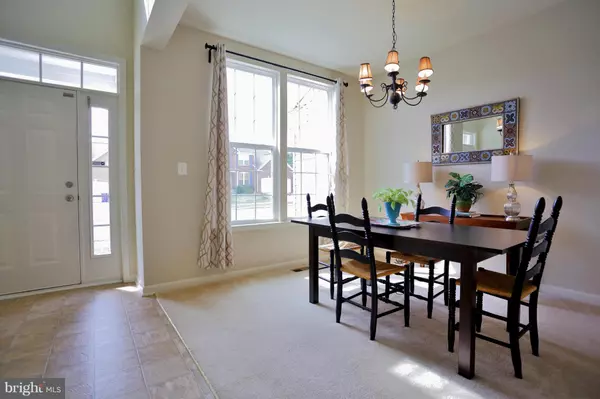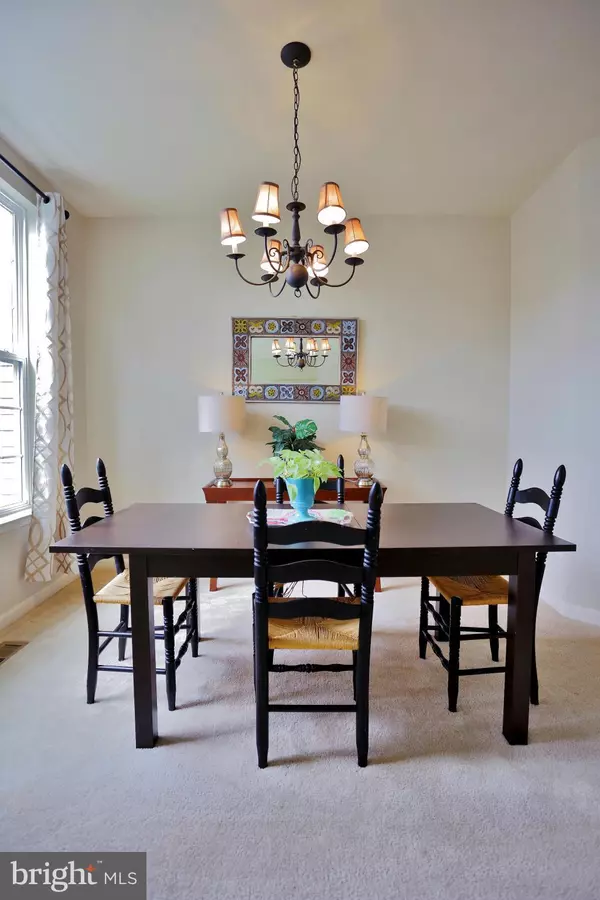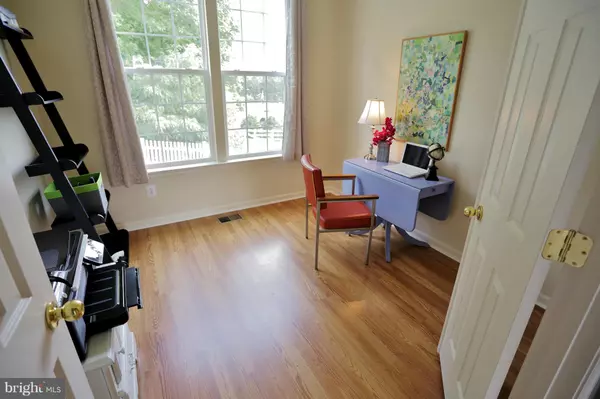$264,900
$264,900
For more information regarding the value of a property, please contact us for a free consultation.
4 Beds
3 Baths
2,584 SqFt
SOLD DATE : 01/24/2017
Key Details
Sold Price $264,900
Property Type Single Family Home
Sub Type Detached
Listing Status Sold
Purchase Type For Sale
Square Footage 2,584 sqft
Price per Sqft $102
Subdivision Hillside Manor
MLS Listing ID 1003742171
Sold Date 01/24/17
Style Colonial
Bedrooms 4
Full Baths 2
Half Baths 1
HOA Fees $10/ann
HOA Y/N Y
Abv Grd Liv Area 2,584
Originating Board MRIS
Year Built 2011
Annual Tax Amount $4,496
Tax Year 2015
Lot Size 10,503 Sqft
Acres 0.24
Property Description
Amazing DR Horton 4 bdrm/2.5 bath colonial offers main lvl open floor plan, formal living/dining rms, private office (optional 5th bedroom), family rm w/gas fireplace, kitchen/breakfast nook w/center island. Stunning master suite w/luxury owner's bath on upper lvl. Tree lined fenced back yard perfect for fall entertaining. Huge unfinished walk up basement waiting for your ideas. Take a tour today!
Location
State MD
County Washington
Zoning RMOD
Rooms
Other Rooms Living Room, Dining Room, Primary Bedroom, Bedroom 2, Bedroom 3, Bedroom 4, Kitchen, Family Room, Basement, Foyer, Study
Basement Connecting Stairway, Outside Entrance, Rear Entrance, Sump Pump, Full, Unfinished, Walkout Stairs, Space For Rooms, Rough Bath Plumb
Interior
Interior Features Kitchen - Island, Dining Area, Family Room Off Kitchen, Breakfast Area, Primary Bath(s), Wood Floors, Window Treatments, Floor Plan - Open
Hot Water Natural Gas
Heating Forced Air
Cooling Central A/C
Fireplaces Number 1
Fireplaces Type Mantel(s)
Equipment Washer/Dryer Hookups Only, Dishwasher, Disposal, Microwave, Refrigerator, Exhaust Fan, Icemaker, Oven/Range - Gas
Fireplace Y
Appliance Washer/Dryer Hookups Only, Dishwasher, Disposal, Microwave, Refrigerator, Exhaust Fan, Icemaker, Oven/Range - Gas
Heat Source Natural Gas
Exterior
Exterior Feature Porch(es)
Parking Features Garage Door Opener, Garage - Front Entry
Garage Spaces 2.0
Fence Rear
Water Access N
Accessibility None
Porch Porch(es)
Attached Garage 2
Total Parking Spaces 2
Garage Y
Private Pool N
Building
Story 3+
Sewer Public Sewer
Water Public
Architectural Style Colonial
Level or Stories 3+
Additional Building Above Grade
New Construction N
Schools
Elementary Schools Potomac Heights
Middle Schools Northern
High Schools North Hagerstown
School District Washington County Public Schools
Others
Senior Community No
Tax ID 2222027646
Ownership Fee Simple
Special Listing Condition Standard
Read Less Info
Want to know what your home might be worth? Contact us for a FREE valuation!

Our team is ready to help you sell your home for the highest possible price ASAP

Bought with Joyce K Obi'rapu • Fairfax Realty Premier







