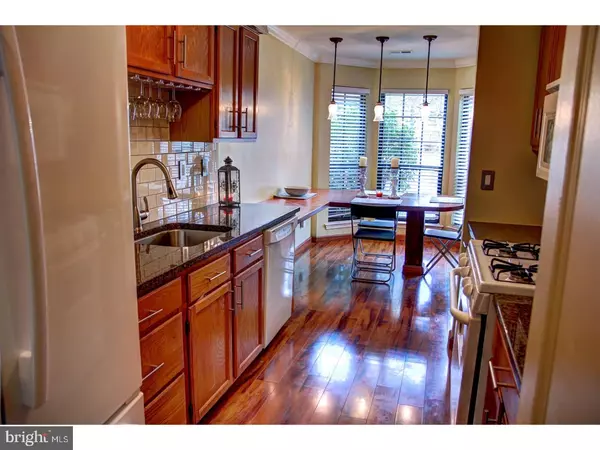$269,900
$269,900
For more information regarding the value of a property, please contact us for a free consultation.
3 Beds
3 Baths
1,520 SqFt
SOLD DATE : 02/09/2018
Key Details
Sold Price $269,900
Property Type Townhouse
Sub Type Interior Row/Townhouse
Listing Status Sold
Purchase Type For Sale
Square Footage 1,520 sqft
Price per Sqft $177
Subdivision Foxmoor
MLS Listing ID 1004285269
Sold Date 02/09/18
Style Colonial
Bedrooms 3
Full Baths 2
Half Baths 1
HOA Fees $126/mo
HOA Y/N Y
Abv Grd Liv Area 1,520
Originating Board TREND
Year Built 1989
Annual Tax Amount $6,774
Tax Year 2016
Lot Size 1,760 Sqft
Acres 0.04
Lot Dimensions 22X80
Property Description
If you're ready to just move right in, then this spectacular 3 bedroom 2.5 bath Dunhill model is the one for you! Located in Foxmoor and loaded with upgrades that won't disappoint. Starting with hardwood floor throughout the entire first floor. The powder room features a complete upgrade. Ceramic tile floors, decorative tiled walls, and a high-end vanity/ faucet. The kitchen is a dream! Featuring granite counter tops, subway tile backsplash that sores to the ceiling, crown molding, built-in microwave, upgraded appliances, and upgraded light fixtures. Breakfast nook with pendant light fixtures and a custom built-in table. Spacious living room and dining room with neutral paint colors, crown molding, and upgraded glass sliding door to yard. 2nd floor features a very large hallway bathroom with a bathtub and large vanity. Bedrooms 2 and 3 both feature ceiling fans, crown molding, new windows,and have been recently painted with neutral colors. The spacious master bedroom features some recessed lighting, ceiling fan, crown molding and offers a master bathroom with shower stall. In addition the yard offers a maintenance free vinyl fence with lots of landscaping and privacy. Located walking distance to schools, clubhouse and shopping. 2 pools, tennis courts, playgrounds and lots of common area and very scenic. Public transportation to trains nearby.
Location
State NJ
County Mercer
Area Robbinsville Twp (21112)
Zoning RPVD
Direction Northeast
Rooms
Other Rooms Living Room, Dining Room, Primary Bedroom, Bedroom 2, Kitchen, Bedroom 1
Interior
Interior Features Primary Bath(s), Kitchen - Eat-In
Hot Water Natural Gas
Heating Gas, Forced Air
Cooling Central A/C
Flooring Wood
Equipment Dishwasher, Built-In Microwave
Fireplace N
Appliance Dishwasher, Built-In Microwave
Heat Source Natural Gas
Laundry Main Floor
Exterior
Utilities Available Cable TV
Amenities Available Swimming Pool, Tennis Courts
Water Access N
Roof Type Shingle
Accessibility None
Garage N
Building
Story 2
Sewer Public Sewer
Water Public
Architectural Style Colonial
Level or Stories 2
Additional Building Above Grade
New Construction N
Schools
School District Robbinsville Twp
Others
Pets Allowed Y
HOA Fee Include Pool(s),Common Area Maintenance,Lawn Maintenance,Snow Removal,Trash
Senior Community No
Tax ID 12-00005-00025 60
Ownership Fee Simple
Acceptable Financing Conventional, VA, FHA 203(b), USDA
Listing Terms Conventional, VA, FHA 203(b), USDA
Financing Conventional,VA,FHA 203(b),USDA
Pets Allowed Case by Case Basis
Read Less Info
Want to know what your home might be worth? Contact us for a FREE valuation!

Our team is ready to help you sell your home for the highest possible price ASAP

Bought with Anna Marie Comforte • ERA Central Realty Group - Cream Ridge







