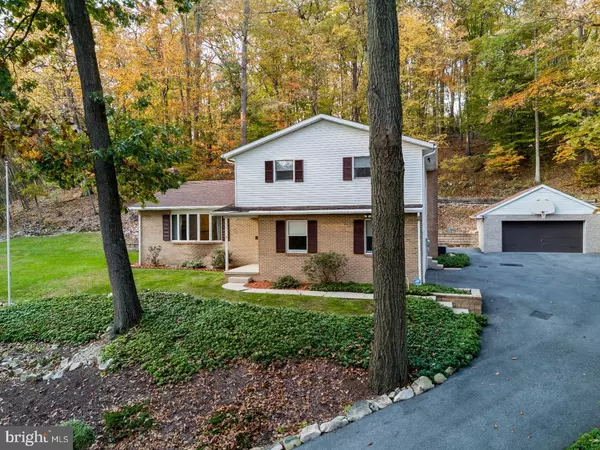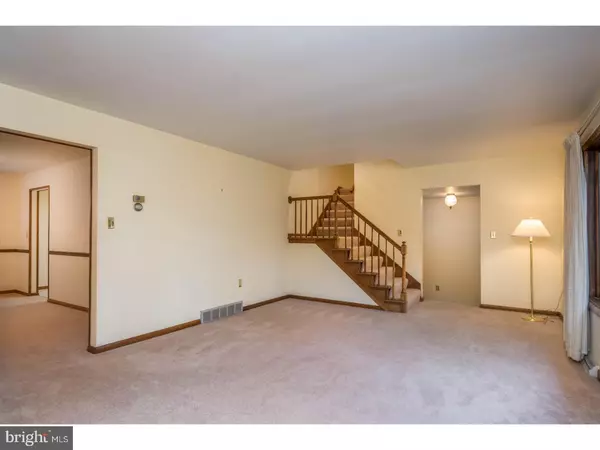$224,900
$224,900
For more information regarding the value of a property, please contact us for a free consultation.
4 Beds
3 Baths
2,400 SqFt
SOLD DATE : 02/02/2018
Key Details
Sold Price $224,900
Property Type Single Family Home
Sub Type Detached
Listing Status Sold
Purchase Type For Sale
Square Footage 2,400 sqft
Price per Sqft $93
Subdivision Winding Creek Ests
MLS Listing ID 1004113957
Sold Date 02/02/18
Style Traditional,Split Level
Bedrooms 4
Full Baths 2
Half Baths 1
HOA Y/N N
Abv Grd Liv Area 2,400
Originating Board TREND
Year Built 1977
Annual Tax Amount $6,023
Tax Year 2017
Lot Size 1.050 Acres
Acres 1.05
Lot Dimensions .
Property Description
Pride of ownership is evident in this 4 bedroom, 2 bath brick single situated in the lovely community of Winding Creek Estates. Covered front entry leads you to the foyer of this original owner, custom built home. Large formal living room offers newer carpeting, fresh paint and large bay window. Formal dining room leads you to huge eat-in 37 handle kitchen boasting solid wood Custom Kountry Kraft cabinets, tile flooring, along with stainless appliances. Large family room, just off the kitchen, offers a brick wood burning fireplace, a secondary source of heating in the home. There is also a very large walk in storage closet in the family room, a great place to store all the little ones toys and much more. Open the slider to access the gorgeous private three season sun porch addition which offers tons of natural sunlight from the skylights and surrounding windows. Convenient main floor laundry/mud room and bath complete this level of the home. Upstairs the master bedroom is truly a master suite offering new ceiling fan, large walk in closet and private master bath. There are three additional bedrooms, all generous in size with ample closet space as well as a second full, shared bath. The entire home offers beautiful wood trim throughout and double pane Anderson windows. Lower level could easily be finished already offering wood burning stove for yet another source of heat in this highly efficient home. The home is already roughed in for generator. Stunning hardscaped wall and patio, just off of the sunporch, at the rear of the home is incredible! The additional 25' x 25' detached two car garage is every car collector/enthusiasts dream. If you like to be minutes away from everything and still love to see wildlife daily, then this is the home for you. Priced to sell. Schedule your private showing now.
Location
State PA
County Berks
Area South Heidelberg Twp (10251)
Zoning RES
Rooms
Other Rooms Living Room, Dining Room, Primary Bedroom, Bedroom 2, Bedroom 3, Kitchen, Family Room, Bedroom 1, Laundry, Other, Attic
Basement Full, Unfinished
Interior
Interior Features Primary Bath(s), Butlers Pantry, Skylight(s), Ceiling Fan(s), Wood Stove, Stall Shower, Kitchen - Eat-In
Hot Water Electric
Heating Oil, Forced Air
Cooling Central A/C
Flooring Fully Carpeted, Tile/Brick
Fireplaces Number 1
Fireplaces Type Brick
Equipment Dishwasher
Fireplace Y
Window Features Bay/Bow,Energy Efficient
Appliance Dishwasher
Heat Source Oil
Laundry Main Floor
Exterior
Exterior Feature Patio(s)
Garage Spaces 7.0
Utilities Available Cable TV
Water Access N
Roof Type Pitched,Shingle
Accessibility None
Porch Patio(s)
Total Parking Spaces 7
Garage Y
Building
Story Other
Foundation Brick/Mortar
Sewer On Site Septic
Water Well
Architectural Style Traditional, Split Level
Level or Stories Other
Additional Building Above Grade, Shed
New Construction N
Schools
High Schools Conrad Weiser
School District Conrad Weiser Area
Others
Senior Community No
Tax ID 51-4365-03-14-3306
Ownership Fee Simple
Security Features Security System
Acceptable Financing Conventional, VA, FHA 203(b), USDA
Listing Terms Conventional, VA, FHA 203(b), USDA
Financing Conventional,VA,FHA 203(b),USDA
Read Less Info
Want to know what your home might be worth? Contact us for a FREE valuation!

Our team is ready to help you sell your home for the highest possible price ASAP

Bought with Regina A Wheelan • BHHS Homesale Realty- Reading Berks







