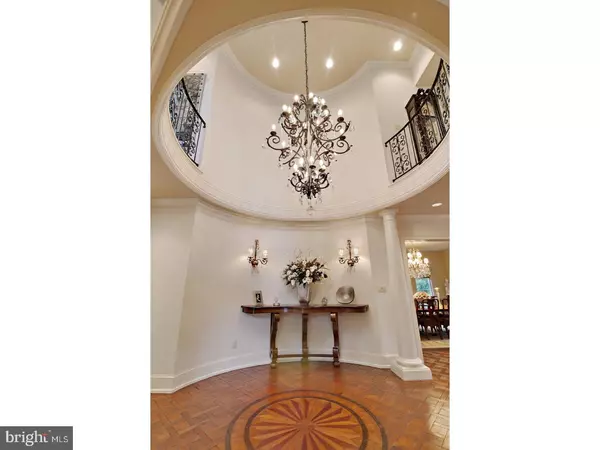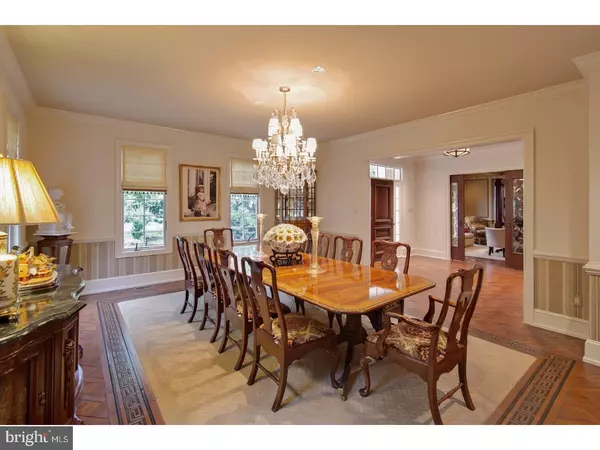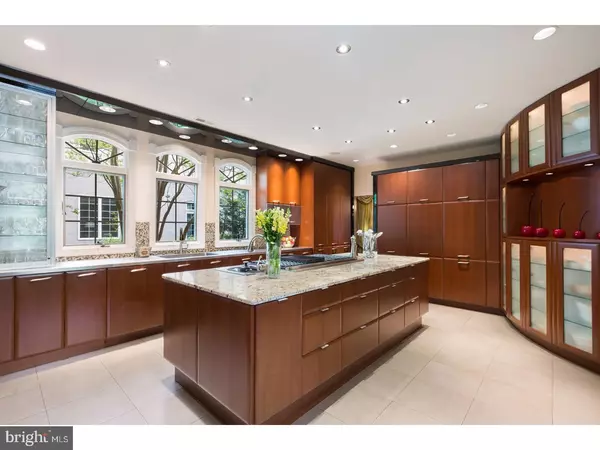$990,000
$1,250,000
20.8%For more information regarding the value of a property, please contact us for a free consultation.
4 Beds
5 Baths
7,464 SqFt
SOLD DATE : 02/05/2018
Key Details
Sold Price $990,000
Property Type Single Family Home
Sub Type Detached
Listing Status Sold
Purchase Type For Sale
Square Footage 7,464 sqft
Price per Sqft $132
Subdivision None Available
MLS Listing ID 1001401749
Sold Date 02/05/18
Style Contemporary
Bedrooms 4
Full Baths 4
Half Baths 1
HOA Y/N N
Abv Grd Liv Area 4,964
Originating Board TREND
Year Built 1996
Annual Tax Amount $36,444
Tax Year 2016
Lot Size 0.459 Acres
Acres 0.46
Lot Dimensions 100X200
Property Description
Luxury at its best!! This Italian Villa has walls and walkways leading to the wide front steps surrounded by flowering pots and budding trees. Once inside the foyer with inlayed patterned wood floor leads to a central rotunda filled with sparkling light from the massive custom iron chandelier. The dining room custom wood patterned floor frames the inset carpet to enhance your dining table and chairs complete with chair rail and crown molding. Walk through the leaded glass sliding pocket doors into the den with the same custom framed patterned wood floor as the dining room its own inset carpet showcasing the card table in a comfortable setting. Aligned with custom wood bookcases beveled shelving, museum lighting above, same wood plantation shutters on the windows, custom wood ceiling, and the patterned wood flooring will give inspiration to anyone working in this environment. Continue to the rotunda though double glass doors and enter the amazing award winning HOUZZ featured kitchen. This kitchen is sleek contemporary with the warmth of cherry wood having all the features of a chef"s kitchen. The refrigerator is built in along with the freezer, a double oven, two dishwashers with the center stainless massive sink and stainless countertop looking out triple window. The island is the entertainment of the home including the massive cooktop with warming drawer, spice drawers, flush steamer, shelves for cookbooks and drawers for storage. The appliance garage is the feature of the kitchen, pantry cabinets aligning the wall with roll out drawers, glass door cabinets feature the china in the curved display wall, coffee station equipped with espresso machine, sink/bar area, ice maker, and wine refrigerator. The peninsula second island is perfectly used for buffet"s. The breakfast area holds a table that seats twelve overlooking the patio to the outside living space where the family gathers. Step down into the Family room with marble contemporary fireplace, custom wood treatment on ceiling, full custom media wall with shelves and TV area, gigantic window wall with sliding glass doors leading to an English concrete patio looking toward the bubbling pond. The Master Bedroom has a foyer entrance, a double sided his/hers walk in closet,bathroom with steam shower and soaking tub, two bowl sinks surrounded by custom cabinetry. Three other bedrooms on second floor with open laundry room. Finished basement with full bathroom.
Location
State NJ
County Camden
Area Haddonfield Boro (20417)
Zoning RES
Rooms
Other Rooms Living Room, Dining Room, Primary Bedroom, Bedroom 2, Bedroom 3, Kitchen, Family Room, Bedroom 1, Attic
Basement Full
Interior
Interior Features Primary Bath(s), Kitchen - Island, Butlers Pantry, Sprinkler System, Dining Area
Hot Water Natural Gas
Heating Gas, Forced Air
Cooling Central A/C
Flooring Wood, Fully Carpeted, Tile/Brick
Fireplaces Number 1
Fireplaces Type Marble
Equipment Cooktop, Oven - Double, Oven - Self Cleaning, Dishwasher, Refrigerator, Disposal, Energy Efficient Appliances, Built-In Microwave
Fireplace Y
Window Features Energy Efficient
Appliance Cooktop, Oven - Double, Oven - Self Cleaning, Dishwasher, Refrigerator, Disposal, Energy Efficient Appliances, Built-In Microwave
Heat Source Natural Gas
Laundry Upper Floor
Exterior
Exterior Feature Patio(s), Balcony
Garage Spaces 5.0
Utilities Available Cable TV
Water Access N
Roof Type Shingle
Accessibility None
Porch Patio(s), Balcony
Attached Garage 2
Total Parking Spaces 5
Garage Y
Building
Story 2
Foundation Concrete Perimeter
Sewer Public Sewer
Water Public
Architectural Style Contemporary
Level or Stories 2
Additional Building Above Grade, Below Grade
Structure Type 9'+ Ceilings
New Construction N
Schools
Elementary Schools Elizabeth Haddon
Middle Schools Haddonfield
High Schools Haddonfield Memorial
School District Haddonfield Borough Public Schools
Others
Senior Community No
Tax ID 17-00090-00002 02
Ownership Fee Simple
Read Less Info
Want to know what your home might be worth? Contact us for a FREE valuation!

Our team is ready to help you sell your home for the highest possible price ASAP

Bought with Anthony J Fanelli • EveryHome Realtors







