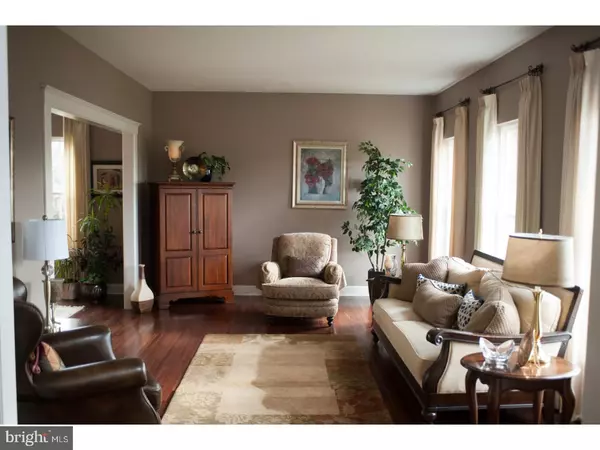$387,000
$405,900
4.7%For more information regarding the value of a property, please contact us for a free consultation.
4 Beds
3 Baths
2,952 SqFt
SOLD DATE : 01/26/2018
Key Details
Sold Price $387,000
Property Type Single Family Home
Sub Type Detached
Listing Status Sold
Purchase Type For Sale
Square Footage 2,952 sqft
Price per Sqft $131
Subdivision Thornbury
MLS Listing ID 1000357403
Sold Date 01/26/18
Style Carriage House
Bedrooms 4
Full Baths 2
Half Baths 1
HOA Y/N N
Abv Grd Liv Area 2,952
Originating Board TREND
Year Built 1996
Annual Tax Amount $12,158
Tax Year 2017
Lot Size 0.524 Acres
Acres 0.52
Lot Dimensions 83X200 X135X215IRR
Property Description
Now is your chance to buy this classic brick front home in Thornbury development in Washington Twp. Curb appeal plus! Elegant 2 story foyer entrance leads you to a fabulous floor plan for entertaining. Hardwood floors, 9 ft ceilings, newer carpeting, recessed lighting, crown molding, and decorator neutral colors flow through the house. Spacious living rm and dining rm with medallion accent at the chandelier. Cook in style in a posh kitchen that has top quality granite counters, white cabinets, porcelain floors , kitchen island, stainless steel appliances, and GE cafe stove with extra bottom drawer oven. Adjacent is the expanded family room with a sliding door leading out to a 32x16 composite deck with lighting and an attractive railing. Just relax on it and enjoy the extensive yard that is ready for pool or play. There is a front office/study to use as needed and a powder rm and utility room with new granite counters. Upstairs, the king size Master Bedroom with vaulted ceiling has 2 walk in closets, brand new tiled shower and floor with a frame-less glass door, garden tub with marble surround, and a new double vanity with a marble counter. There are 3 other generous sized bedrooms and another remodeled full bath with a granite counter top vanity . Storage or extra living space can be acquired in the full basement on a floating slab with a french drain and sump pump. The 2 car attached garage has an extra attached back bay for a work shop or additional storage. Put all of this together with a brand new roof, newer capping and gutters, ing sprinklers (front and side,)( alarm and central vac-wired) plus a 1 yr HSA buyer home warranty and you will surely agree this is a fabulous buy!
Location
State NJ
County Gloucester
Area Washington Twp (20818)
Zoning R
Rooms
Other Rooms Living Room, Dining Room, Primary Bedroom, Bedroom 2, Bedroom 3, Kitchen, Family Room, Bedroom 1, Study, Laundry, Other, Attic, Primary Bathroom
Basement Full, Unfinished
Interior
Interior Features Primary Bath(s), Kitchen - Island, Butlers Pantry, Ceiling Fan(s), Sprinkler System, Stall Shower, Kitchen - Eat-In
Hot Water Natural Gas
Heating Forced Air
Cooling Central A/C
Flooring Wood, Fully Carpeted
Equipment Oven - Double, Oven - Self Cleaning, Dishwasher, Disposal, Built-In Microwave
Fireplace N
Appliance Oven - Double, Oven - Self Cleaning, Dishwasher, Disposal, Built-In Microwave
Heat Source Natural Gas
Laundry Main Floor
Exterior
Exterior Feature Deck(s)
Parking Features Inside Access, Garage Door Opener, Oversized
Garage Spaces 2.0
Utilities Available Cable TV
Water Access N
Roof Type Shingle
Accessibility None
Porch Deck(s)
Attached Garage 2
Total Parking Spaces 2
Garage Y
Building
Story 2
Foundation Brick/Mortar
Sewer Public Sewer
Water Public
Architectural Style Carriage House
Level or Stories 2
Additional Building Above Grade
Structure Type Cathedral Ceilings,9'+ Ceilings,High
New Construction N
Others
Senior Community No
Tax ID 18-00019 19-00037
Ownership Fee Simple
Acceptable Financing Conventional, VA, FHA 203(b)
Listing Terms Conventional, VA, FHA 203(b)
Financing Conventional,VA,FHA 203(b)
Read Less Info
Want to know what your home might be worth? Contact us for a FREE valuation!

Our team is ready to help you sell your home for the highest possible price ASAP

Bought with Nicholas J Christopher • Century 21 Rauh & Johns







