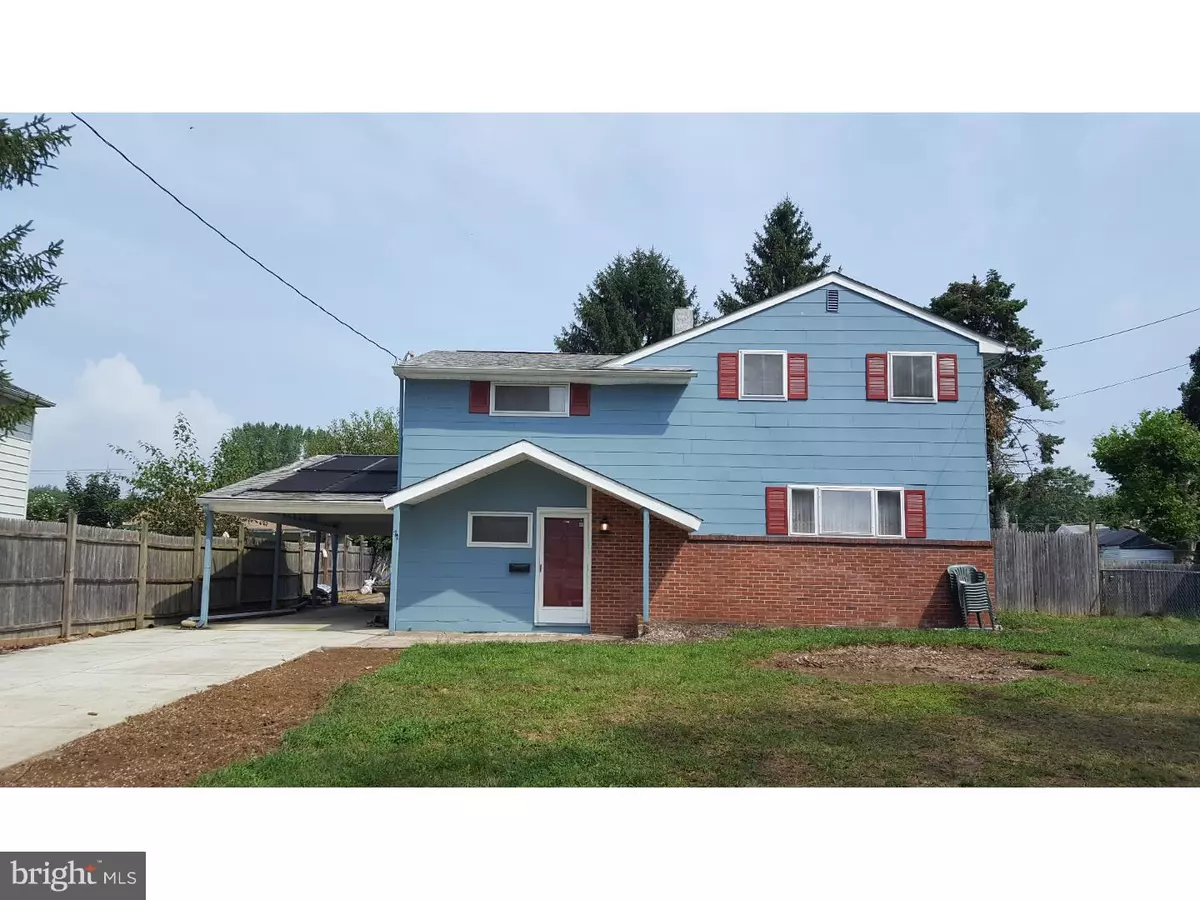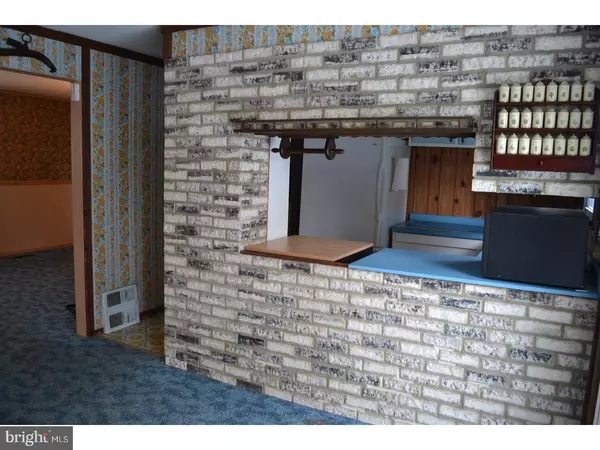$75,000
$85,000
11.8%For more information regarding the value of a property, please contact us for a free consultation.
4 Beds
2 Baths
1,936 SqFt
SOLD DATE : 01/26/2018
Key Details
Sold Price $75,000
Property Type Single Family Home
Sub Type Detached
Listing Status Sold
Purchase Type For Sale
Square Footage 1,936 sqft
Price per Sqft $38
Subdivision Valley Park
MLS Listing ID 1004302597
Sold Date 01/26/18
Style Colonial
Bedrooms 4
Full Baths 1
Half Baths 1
HOA Y/N N
Abv Grd Liv Area 1,936
Originating Board TREND
Year Built 1957
Annual Tax Amount $7,724
Tax Year 2017
Lot Size 7,800 Sqft
Acres 0.18
Lot Dimensions 65X120
Property Description
PRICED TO SELL!!! This 4 bedroom, 1.5 bath home offers a great opportunity for someone looking for a home with a spacious interior (in need of some cosmetic updating and renovations) but offering the added bonus of a beautiful solar powered heated in-ground L-shaped pool with newer liner and pump. This well-built home offers a large living room area and dining room with sliding glass doors to the backyard patio equipped with a Sunsetter manually retractable awning. The cozy kitchen includes all appliances and has a brick pass through to the dining area. The huge, bright family room addition with bar area offers great space to spread out and allows side door access to the carport/driveway for 4 car parking. (Please note that the gas stove is not presently working). Upstairs, three large bedrooms with ample closet space share the main bath with a Bath fitter tub and large vanity. The fourth bedroom is presently being used as a laundry room/closet area with shelving for storage. If desired, the middle wall can be removed to restore the space to a full sized bedroom and laundry area and hallway can be carved out easily. Newer Washer and Dryer are included. A whole house generator, alarm system and shed are also wonderful additional inclusions. Property is being sold "as is." Buyer will be responsible for all inspections, certifications, and repairs on the house. Capitalize on the opportunity today! >>> NOT IN A FLOOD ZONE <<<
Location
State NJ
County Salem
Area Pennsville Twp (21709)
Zoning 02
Rooms
Other Rooms Living Room, Dining Room, Primary Bedroom, Bedroom 2, Bedroom 3, Kitchen, Family Room, Bedroom 1, Laundry, Other, Attic
Interior
Interior Features Ceiling Fan(s)
Hot Water Natural Gas
Heating Gas, Forced Air
Cooling Wall Unit
Flooring Fully Carpeted, Vinyl
Equipment Built-In Range, Oven - Wall, Dishwasher
Fireplace N
Appliance Built-In Range, Oven - Wall, Dishwasher
Heat Source Natural Gas
Laundry Upper Floor
Exterior
Exterior Feature Patio(s)
Garage Spaces 3.0
Pool In Ground
Utilities Available Cable TV
Water Access N
Roof Type Pitched,Shingle
Accessibility None
Porch Patio(s)
Total Parking Spaces 3
Garage N
Building
Lot Description Rear Yard, SideYard(s)
Story 2
Sewer Public Sewer
Water Public
Architectural Style Colonial
Level or Stories 2
Additional Building Above Grade, Shed
New Construction N
Schools
High Schools Pennsville Memorial
School District Pennsville Township Public Schools
Others
Senior Community No
Tax ID 09-04104-00023
Ownership Fee Simple
Security Features Security System
Read Less Info
Want to know what your home might be worth? Contact us for a FREE valuation!

Our team is ready to help you sell your home for the highest possible price ASAP

Bought with Scott Kompa • RE/MAX Preferred - Mullica Hill







