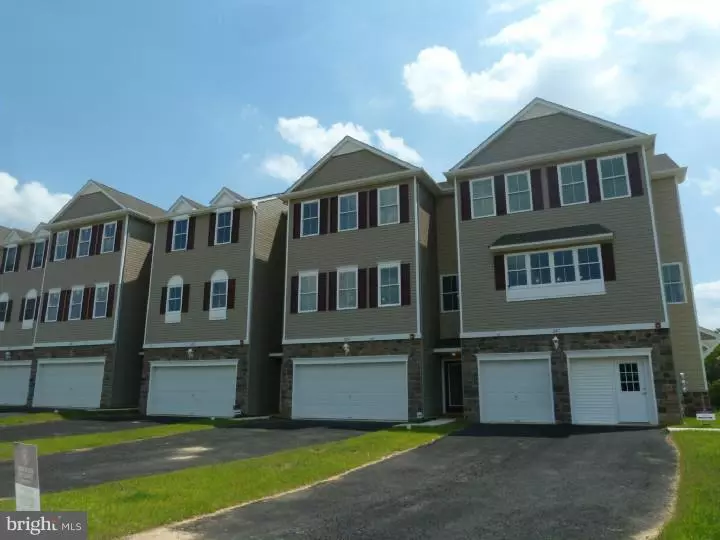$330,000
$337,948
2.4%For more information regarding the value of a property, please contact us for a free consultation.
3 Beds
4 Baths
2,421 SqFt
SOLD DATE : 09/02/2016
Key Details
Sold Price $330,000
Property Type Townhouse
Sub Type Interior Row/Townhouse
Listing Status Sold
Purchase Type For Sale
Square Footage 2,421 sqft
Price per Sqft $136
Subdivision Saddlebrook Estates
MLS Listing ID 1002569731
Sold Date 09/02/16
Style Colonial
Bedrooms 3
Full Baths 2
Half Baths 2
HOA Fees $107/mo
HOA Y/N Y
Abv Grd Liv Area 2,421
Originating Board TREND
Year Built 2015
Tax Year 2015
Lot Dimensions 00 X 00
Property Description
Quick Delivery Clydesdale model with many upgrades. Included in this home is the popular two story addition that adds a Flex Room and Sun Room to the rear of the home. Some additional upgrades included are Expanded Kitchen option with upgraded Whirlpool Stainless Steel appliances including granite counter tops,ice make line, hardwood floors in Dining Room, Kitchen, Breakfast Room and Sun Room. Upgraded carpeting throughout the home, Expanded rear deck and upgraded patio off Bonus Room. Upgraded electrical package that includes 16 recessed lights, ceiling fan pre-wire in bedrooms, additional powder room in basement, ceramic tile floor in hall bath. Home includes 3 bedrooms, 2 full bathroom and 2 powder rooms, 2 car garage, 9' ceilings on all floors, finished basement,stone and vinyl exterior along with Gas heat and central air conditioning. Situated in a cul-de-sac community setting that was professionally designed with Belgian block granite curbs, concrete pedestrian walkways, street trees, plantings, street lighting along with 20 acres of dedicated open space. Fee Simple ownership with a HOA that provides lawn care, trash and snow removal and common area maintenance. Conveniently located with easy access to the PA Turnpike, I-95 and train stations. Call today to schedule your private appointment to take advantage of the Quick Delivery.
Location
State PA
County Bucks
Area Bensalem Twp (10102)
Zoning RES
Rooms
Other Rooms Living Room, Dining Room, Primary Bedroom, Bedroom 2, Kitchen, Family Room, Bedroom 1, Other
Basement Full, Outside Entrance, Fully Finished
Interior
Interior Features Primary Bath(s), Butlers Pantry, Kitchen - Eat-In
Hot Water Natural Gas
Heating Gas, Forced Air
Cooling Central A/C
Flooring Wood, Fully Carpeted
Equipment Oven - Self Cleaning, Dishwasher
Fireplace N
Appliance Oven - Self Cleaning, Dishwasher
Heat Source Natural Gas
Laundry Upper Floor
Exterior
Exterior Feature Deck(s)
Garage Spaces 2.0
Water Access N
Accessibility None
Porch Deck(s)
Total Parking Spaces 2
Garage N
Building
Story 3+
Sewer Public Sewer
Water Public
Architectural Style Colonial
Level or Stories 3+
Additional Building Above Grade
Structure Type 9'+ Ceilings
New Construction Y
Schools
School District Bensalem Township
Others
HOA Fee Include Common Area Maintenance,Lawn Maintenance,Snow Removal
Tax ID 02-46-5-29
Ownership Fee Simple
Read Less Info
Want to know what your home might be worth? Contact us for a FREE valuation!

Our team is ready to help you sell your home for the highest possible price ASAP

Bought with Diane G Gable • Long & Foster Real Estate, Inc.







