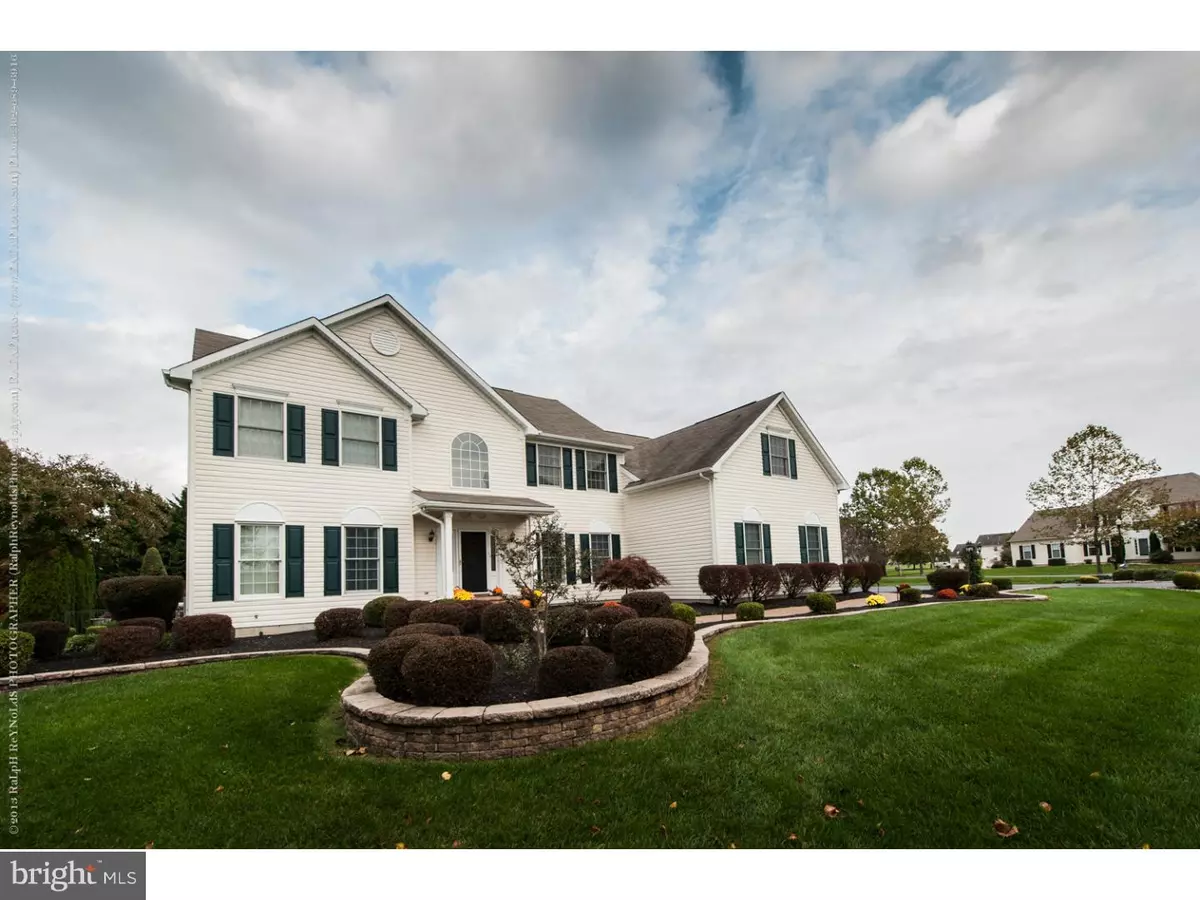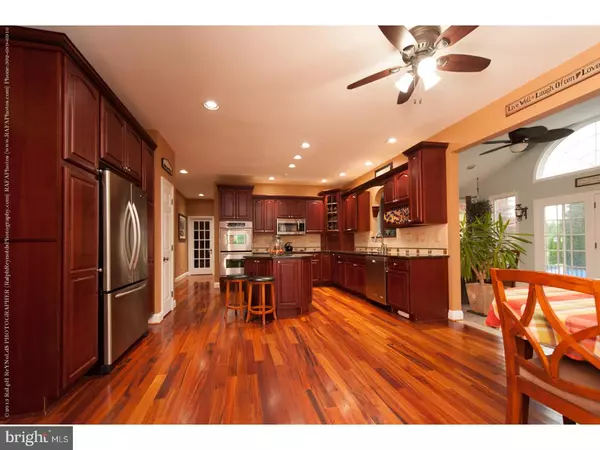$465,000
$465,000
For more information regarding the value of a property, please contact us for a free consultation.
4 Beds
3 Baths
3,275 SqFt
SOLD DATE : 01/25/2018
Key Details
Sold Price $465,000
Property Type Single Family Home
Sub Type Detached
Listing Status Sold
Purchase Type For Sale
Square Footage 3,275 sqft
Price per Sqft $141
Subdivision Fairview Farm
MLS Listing ID 1004120855
Sold Date 01/25/18
Style Colonial
Bedrooms 4
Full Baths 2
Half Baths 1
HOA Fees $25/ann
HOA Y/N Y
Abv Grd Liv Area 3,275
Originating Board TREND
Year Built 2000
Annual Tax Amount $3,310
Tax Year 2017
Lot Size 0.970 Acres
Acres 0.97
Lot Dimensions 485X180
Property Description
Pride of ownership from top to bottom. This meticulously maintained home in the most sought after community of Fairview Farm and the Appoquinimink School District is ready to Welcome Home to a new family. As you make your way across the oversized driveway, notice the beauty of the landscaping, the custom stone hardscapes including the custom designed paved walkways leading to the welcome of the front entry. Upon entering the home, take a moment to experience the grandeur of your 18' high Grand Foyer with turned staircase and stunningly beautiful hardwood flooring. The beautiful hardwood floors flow throughout into the first floor office and the marvelous kitchen. It boasts lots of custom cabinetry, granite counters, high quality stainless steel appliances, including double convection wall ovens. From the attached Sunroom, you get a first glance of the beautiful backyard with in-ground swimming pool with hot tub, hardscape patio, custom fire pit, built-in grill. It's very easy to see that this lovingly cared for home delights with many sensational extra features. Some notable mentions are it's Central Vacuum, it's Guardian Plus Backup House Generator, it's Automatic Lawn Sprinkler System, It's Low Voltage Outdoor Lighting, the open Basement finished with Bar which includes a built-in Beer Meister Kegerator. There is even a Sauna in the basement which is up for negotiation. With all that, there is still has a large but cozy family room with a second back staircase which leads upstairs to 4 large bedrooms with generous closet space. The main bedroom suite not only has a walk-in closet and bathroom with separate shower and tub, but it also has it's own separate sitting room retreat. With a short 5 minute back-road drive to Chesapeake City and minutes to major roadways, including I95 and Route 1, this is the one to top of your list.
Location
State DE
County New Castle
Area South Of The Canal (30907)
Zoning NC21
Rooms
Other Rooms Living Room, Dining Room, Primary Bedroom, Bedroom 2, Bedroom 3, Kitchen, Family Room, Bedroom 1, Other
Basement Full
Interior
Interior Features Primary Bath(s), Kitchen - Island, Butlers Pantry, Skylight(s), Ceiling Fan(s), Attic/House Fan, Sauna, Central Vacuum, Sprinkler System, Stall Shower, Kitchen - Eat-In
Hot Water Natural Gas
Heating Gas, Forced Air
Cooling Central A/C
Flooring Wood, Tile/Brick
Fireplaces Number 1
Fireplaces Type Gas/Propane
Equipment Cooktop, Built-In Range, Oven - Wall, Oven - Double, Oven - Self Cleaning
Fireplace Y
Window Features Energy Efficient,Replacement
Appliance Cooktop, Built-In Range, Oven - Wall, Oven - Double, Oven - Self Cleaning
Heat Source Natural Gas
Laundry Main Floor
Exterior
Exterior Feature Patio(s)
Parking Features Garage Door Opener
Garage Spaces 6.0
Pool In Ground
Water Access N
Accessibility None
Porch Patio(s)
Attached Garage 3
Total Parking Spaces 6
Garage Y
Building
Story 2
Sewer On Site Septic
Water Public
Architectural Style Colonial
Level or Stories 2
Additional Building Above Grade
Structure Type Cathedral Ceilings,9'+ Ceilings,High
New Construction N
Schools
School District Appoquinimink
Others
Senior Community No
Tax ID 11-057.00-185
Ownership Fee Simple
Security Features Security System
Acceptable Financing Conventional
Listing Terms Conventional
Financing Conventional
Read Less Info
Want to know what your home might be worth? Contact us for a FREE valuation!

Our team is ready to help you sell your home for the highest possible price ASAP

Bought with Andrea L Barker • Integrity Real Estate







