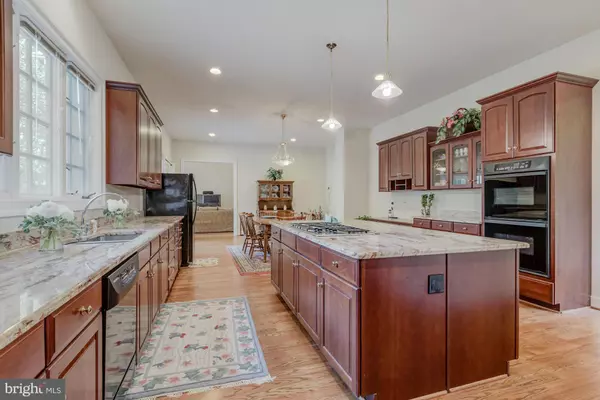$1,600,000
$1,649,900
3.0%For more information regarding the value of a property, please contact us for a free consultation.
5 Beds
4 Baths
6,069 SqFt
SOLD DATE : 06/09/2017
Key Details
Sold Price $1,600,000
Property Type Single Family Home
Sub Type Detached
Listing Status Sold
Purchase Type For Sale
Square Footage 6,069 sqft
Price per Sqft $263
Subdivision Woodside Estates
MLS Listing ID 1001249671
Sold Date 06/09/17
Style Colonial
Bedrooms 5
Full Baths 4
HOA Y/N N
Abv Grd Liv Area 6,069
Originating Board MRIS
Year Built 1998
Annual Tax Amount $21,444
Tax Year 2016
Lot Size 0.977 Acres
Acres 0.98
Property Description
Stately, sun-filled home just minutes to all of the shops, restaurants &metro in Tysons! Open floor plan features updated gourmet kitchen, high ceilings, hard wood floors, main floor bedroom & plenty of storage. Upper level has three large bedrooms, spacious walk-in closet in the master bedroom, & luxurious master bathroom. Large, private backyard, great for entertaining! Home Warranty offered!
Location
State VA
County Fairfax
Zoning 110
Rooms
Basement Outside Entrance, Unfinished, Daylight, Full
Main Level Bedrooms 2
Interior
Interior Features Kitchen - Gourmet, Kitchen - Island, Dining Area, Kitchen - Eat-In, Primary Bath(s), Entry Level Bedroom, Chair Railings, Upgraded Countertops, Crown Moldings, Curved Staircase, Wood Floors
Hot Water Natural Gas
Heating Forced Air
Cooling Central A/C
Fireplaces Number 2
Fireplaces Type Mantel(s)
Equipment Dishwasher, Disposal, Dryer, Extra Refrigerator/Freezer, Icemaker, Microwave, Oven - Wall, Surface Unit, Stove, Oven - Double, Washer, Refrigerator
Fireplace Y
Appliance Dishwasher, Disposal, Dryer, Extra Refrigerator/Freezer, Icemaker, Microwave, Oven - Wall, Surface Unit, Stove, Oven - Double, Washer, Refrigerator
Heat Source Natural Gas
Exterior
Parking Features Garage Door Opener
Garage Spaces 3.0
Water Access N
Roof Type Shingle
Accessibility Other
Attached Garage 3
Total Parking Spaces 3
Garage Y
Private Pool N
Building
Story 3+
Sewer Septic Exists
Water Public
Architectural Style Colonial
Level or Stories 3+
Additional Building Above Grade
New Construction N
Schools
Elementary Schools Spring Hill
Middle Schools Cooper
High Schools Langley
School District Fairfax County Public Schools
Others
Senior Community No
Tax ID 20-3-3- -10
Ownership Fee Simple
Security Features Smoke Detector
Special Listing Condition Standard
Read Less Info
Want to know what your home might be worth? Contact us for a FREE valuation!

Our team is ready to help you sell your home for the highest possible price ASAP

Bought with Randolph B Perrin • Washington Area Properties, LLC







