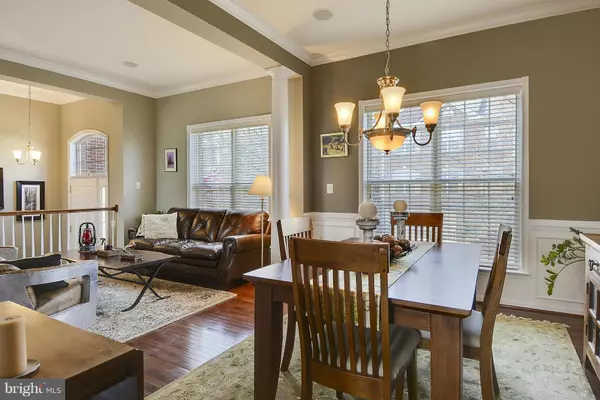$665,000
$664,999
For more information regarding the value of a property, please contact us for a free consultation.
4 Beds
4 Baths
3,176 SqFt
SOLD DATE : 06/20/2017
Key Details
Sold Price $665,000
Property Type Townhouse
Sub Type Interior Row/Townhouse
Listing Status Sold
Purchase Type For Sale
Square Footage 3,176 sqft
Price per Sqft $209
Subdivision Great Oak
MLS Listing ID 1001785137
Sold Date 06/20/17
Style Traditional
Bedrooms 4
Full Baths 3
Half Baths 1
HOA Fees $105/mo
HOA Y/N Y
Abv Grd Liv Area 2,372
Originating Board MRIS
Year Built 2003
Annual Tax Amount $6,419
Tax Year 2016
Lot Size 2,400 Sqft
Acres 0.06
Property Description
BACK ON THE MARKET. GORGEOUS 30 FT WIDE TOWNHOME, UPGRADES GALORE & HARDWOODS THROUGHOUT. GOURMET EIK WITH ISLAND & GRANITE. CHERRY CABINETS. DOUBLE OVEN. 5 BURNER COOKTOP. BUTLERS PANTRY, DINING, LIVING, AND FAMILY RMS ON MAIN. BUILT IN SOUND SYSTEM. LARGE TREX DECK BACKS TO TREES- ELECTRIC SUNBRELLA AWNING. HIGH TEC FURNACE, H2O HEATER-2013. 1 M TO METRO.GREAT VALUE COMPARED TO NEW CONSTRUCTION!
Location
State VA
County Fairfax
Zoning 312
Interior
Interior Features Kitchen - Gourmet, Combination Kitchen/Living, Kitchen - Island, Dining Area, Kitchen - Eat-In, Primary Bath(s), Upgraded Countertops, Crown Moldings, Entry Level Bedroom, Window Treatments, Curved Staircase, Wood Floors, Chair Railings
Hot Water Natural Gas
Heating Forced Air, Central
Cooling Central A/C
Fireplaces Number 1
Fireplaces Type Gas/Propane, Mantel(s)
Equipment Washer/Dryer Hookups Only, Cooktop, Dishwasher, Disposal, Dryer, Microwave, Oven - Double, Oven - Self Cleaning, Oven/Range - Gas, Refrigerator, Washer
Fireplace Y
Window Features Double Pane
Appliance Washer/Dryer Hookups Only, Cooktop, Dishwasher, Disposal, Dryer, Microwave, Oven - Double, Oven - Self Cleaning, Oven/Range - Gas, Refrigerator, Washer
Heat Source Natural Gas
Exterior
Parking Features Garage - Front Entry, Garage Door Opener
Garage Spaces 2.0
Community Features Antenna, Covenants, Fencing, Rec Equip
Utilities Available Cable TV Available
Amenities Available Bike Trail, Common Grounds, Jog/Walk Path, Tot Lots/Playground
Water Access N
Roof Type Asphalt
Accessibility None
Attached Garage 2
Total Parking Spaces 2
Garage Y
Private Pool N
Building
Story 3+
Foundation Slab
Sewer Public Septic
Water Public
Architectural Style Traditional
Level or Stories 3+
Additional Building Above Grade, Below Grade
Structure Type 9'+ Ceilings,Dry Wall
New Construction N
Schools
Elementary Schools Mcnair
Middle Schools Carson
High Schools Westfield
School District Fairfax County Public Schools
Others
HOA Fee Include Management,Insurance,Reserve Funds,Road Maintenance,Snow Removal,Trash
Senior Community No
Tax ID 16-3-15- -15
Ownership Fee Simple
Special Listing Condition Standard
Read Less Info
Want to know what your home might be worth? Contact us for a FREE valuation!

Our team is ready to help you sell your home for the highest possible price ASAP

Bought with Manish Arora • Evergreen Real Estate, INC







