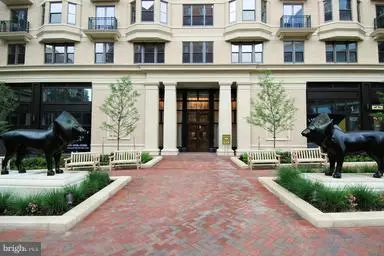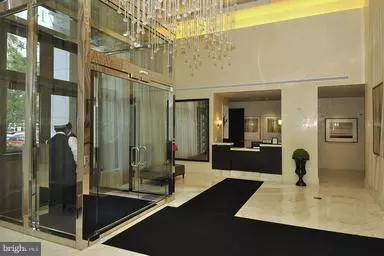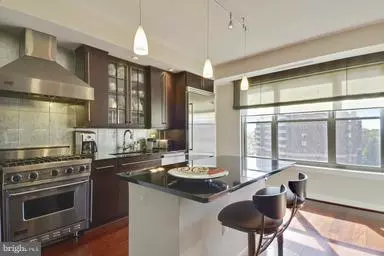$1,500,000
$1,549,000
3.2%For more information regarding the value of a property, please contact us for a free consultation.
2 Beds
3 Baths
2,042 SqFt
SOLD DATE : 08/31/2017
Key Details
Sold Price $1,500,000
Property Type Condo
Sub Type Condo/Co-op
Listing Status Sold
Purchase Type For Sale
Square Footage 2,042 sqft
Price per Sqft $734
Subdivision Lionsgate
MLS Listing ID 1002541463
Sold Date 08/31/17
Style Contemporary
Bedrooms 2
Full Baths 2
Half Baths 1
Condo Fees $1,368/mo
HOA Y/N Y
Abv Grd Liv Area 2,042
Originating Board MRIS
Year Built 2008
Annual Tax Amount $12,570
Tax Year 2017
Property Description
2BD+DEN 2.5 BATH in sought after Lionsgate. Viking Appliances. Corner unit w/private balcony. Great light throughout . Formal dining+living, cozy family room. Den provides perfect spot for home office. Custom Walk-in Closet. 2 PKG spots+adjacent storage avail for rent. 24 hr concierge+many more amenities! Easy to show schedule online or call LA!! SELLER IS MOTIVATED! VOTED 2016 BEST LUXURY BLDG
Location
State MD
County Montgomery
Zoning CBDR2
Rooms
Other Rooms Living Room, Dining Room, Primary Bedroom, Bedroom 2, Kitchen, Family Room, Foyer, Study, Laundry, Storage Room
Main Level Bedrooms 2
Interior
Interior Features Kitchen - Gourmet, Family Room Off Kitchen, Kitchen - Island, Kitchen - Table Space, Kitchen - Eat-In, Breakfast Area, Primary Bath(s), Upgraded Countertops, Window Treatments, Wood Floors, Recessed Lighting, Floor Plan - Open
Hot Water Electric
Heating Central
Cooling Central A/C
Equipment Dishwasher, Disposal, Dryer - Front Loading, Freezer, Icemaker, Microwave, Oven - Double, Range Hood, Oven/Range - Gas, Oven - Wall, Refrigerator, Water Heater, Washer - Front Loading
Fireplace N
Window Features Insulated,Bay/Bow,Screens
Appliance Dishwasher, Disposal, Dryer - Front Loading, Freezer, Icemaker, Microwave, Oven - Double, Range Hood, Oven/Range - Gas, Oven - Wall, Refrigerator, Water Heater, Washer - Front Loading
Heat Source Electric
Exterior
Garage Basement Garage, Garage Door Opener
Parking On Site 2
Community Features Covenants, Pets - Size Restrict
Utilities Available Cable TV Available
Amenities Available Concierge, Elevator, Extra Storage, Fitness Center, Party Room, Security, Exercise Room
Water Access N
Accessibility Level Entry - Main
Garage N
Private Pool N
Building
Story 1
Unit Features Hi-Rise 9+ Floors
Sewer Public Sewer
Water Public
Architectural Style Contemporary
Level or Stories 1
Additional Building Above Grade
Structure Type 9'+ Ceilings
New Construction N
Schools
Elementary Schools Bethesda
Middle Schools Westland
High Schools Bethesda-Chevy Chase
School District Montgomery County Public Schools
Others
HOA Fee Include Custodial Services Maintenance,Ext Bldg Maint,Gas,Lawn Care Rear,Lawn Care Side,Lawn Maintenance,Management,Insurance,Reserve Funds,Snow Removal,Trash
Senior Community No
Tax ID 160703633322
Ownership Condominium
Security Features 24 hour security,Desk in Lobby,Doorman,Exterior Cameras,Main Entrance Lock,Monitored,Smoke Detector,Fire Detection System,Resident Manager
Special Listing Condition Standard
Read Less Info
Want to know what your home might be worth? Contact us for a FREE valuation!

Our team is ready to help you sell your home for the highest possible price ASAP

Bought with Margaret M Mancuso • W.C. & A.N. Miller, Realtors, A Long & Foster Co.







