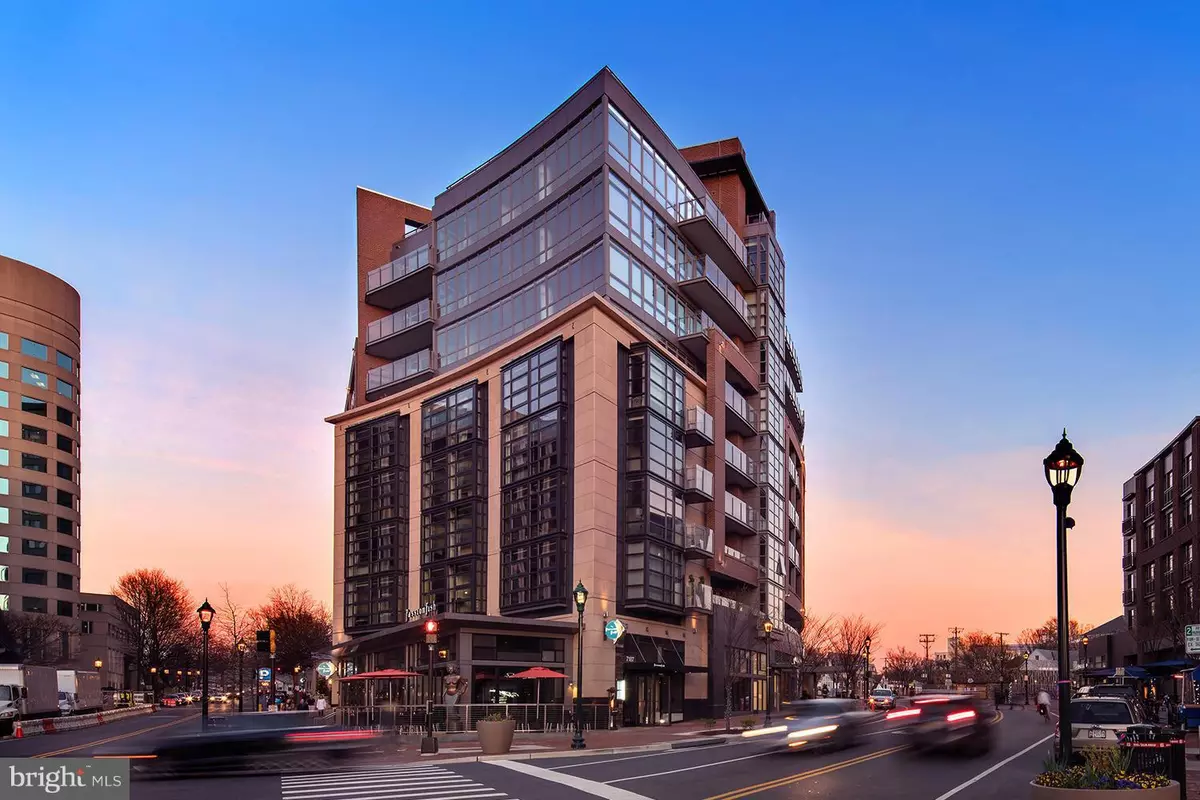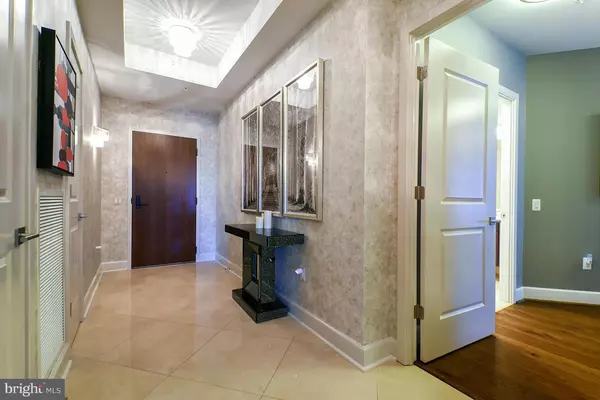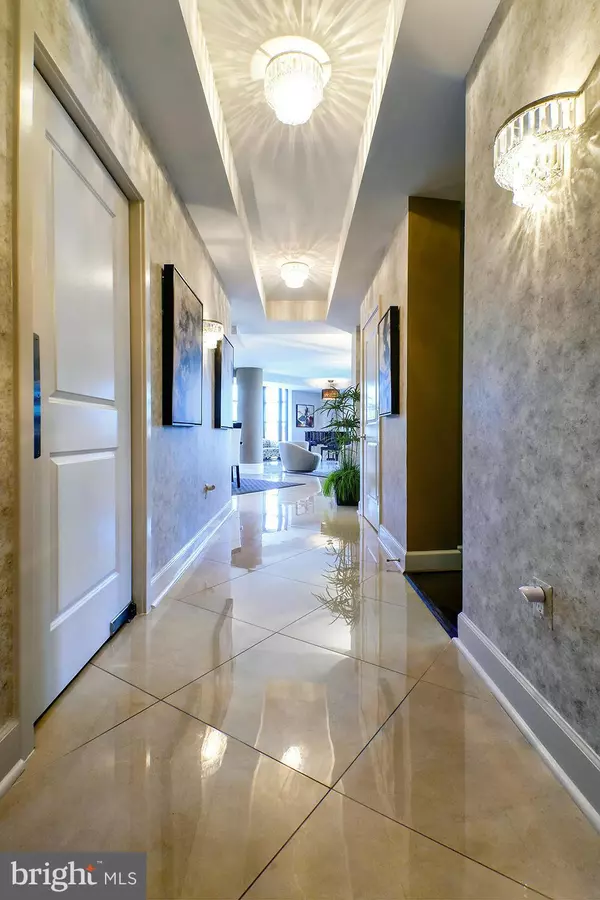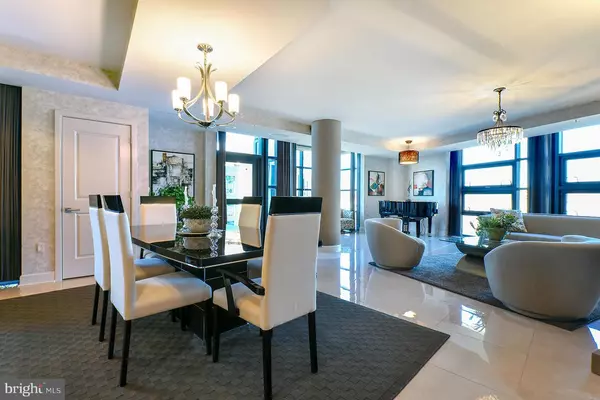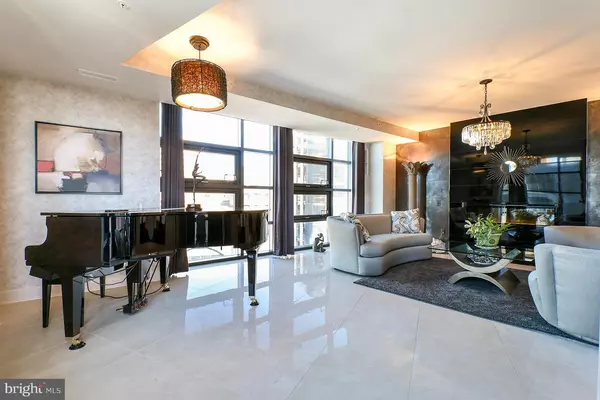$2,395,000
$2,395,000
For more information regarding the value of a property, please contact us for a free consultation.
3 Beds
3 Baths
2,360 SqFt
SOLD DATE : 08/15/2017
Key Details
Sold Price $2,395,000
Property Type Condo
Sub Type Condo/Co-op
Listing Status Sold
Purchase Type For Sale
Square Footage 2,360 sqft
Price per Sqft $1,014
Subdivision The Darcy
MLS Listing ID 1002501183
Sold Date 08/15/17
Style Contemporary
Bedrooms 3
Full Baths 2
Half Baths 1
Condo Fees $2,235/mo
HOA Y/N N
Abv Grd Liv Area 2,360
Originating Board MRIS
Year Built 2015
Annual Tax Amount $22,766
Tax Year 2017
Property Description
Stunning & sensation Darcy condo w/3BR,2.5BA,2 balconies,2 parking spaces + storage! Corner unit w/open & sunny 2,360sf floor plan. Exquisite custom finishes & details! Porcelain & hdwd floors,10' ceilings and 2-zone HVAC system. Huge gourmet t/s kitchen with island/breakfast bar and built-in desk. Knockout MBR Ste w/2 walk-in closets & sumptuous spa-like MBath.
Location
State MD
County Montgomery
Direction Southwest
Rooms
Other Rooms Living Room, Dining Room, Primary Bedroom, Bedroom 2, Bedroom 3, Kitchen, Foyer, Breakfast Room, Laundry
Main Level Bedrooms 3
Interior
Interior Features Breakfast Area, Kitchen - Gourmet, Dining Area, Combination Dining/Living, Primary Bath(s), Upgraded Countertops, Elevator, Wood Floors, Floor Plan - Open
Hot Water Natural Gas
Heating Forced Air, Zoned
Cooling Central A/C, Zoned
Fireplaces Number 1
Equipment Cooktop, Dishwasher, Disposal, Dryer, Icemaker, Microwave, Oven - Wall, Refrigerator, Washer
Fireplace Y
Window Features Double Pane,Screens
Appliance Cooktop, Dishwasher, Disposal, Dryer, Icemaker, Microwave, Oven - Wall, Refrigerator, Washer
Heat Source Natural Gas
Exterior
Exterior Feature Balconies- Multiple
Parking Features Underground
Community Features Alterations/Architectural Changes, Elevator Use, Moving In Times, Pets - Allowed
Amenities Available Concierge, Elevator, Exercise Room, Extra Storage, Meeting Room, Party Room
Water Access N
Accessibility Elevator
Porch Balconies- Multiple
Garage N
Private Pool N
Building
Story 1
Unit Features Hi-Rise 9+ Floors
Sewer Public Sewer
Water Public
Architectural Style Contemporary
Level or Stories 1
Additional Building Above Grade
Structure Type High,9'+ Ceilings
New Construction N
Schools
Elementary Schools Bethesda
Middle Schools Westland
High Schools Bethesda-Chevy Chase
School District Montgomery County Public Schools
Others
HOA Fee Include Common Area Maintenance,Custodial Services Maintenance,Ext Bldg Maint,Management,Insurance,Reserve Funds,Sewer,Snow Removal,Trash,Water
Senior Community No
Tax ID 160703758967
Ownership Condominium
Special Listing Condition Standard
Read Less Info
Want to know what your home might be worth? Contact us for a FREE valuation!

Our team is ready to help you sell your home for the highest possible price ASAP

Bought with James M Coley • Long & Foster Real Estate, Inc.


