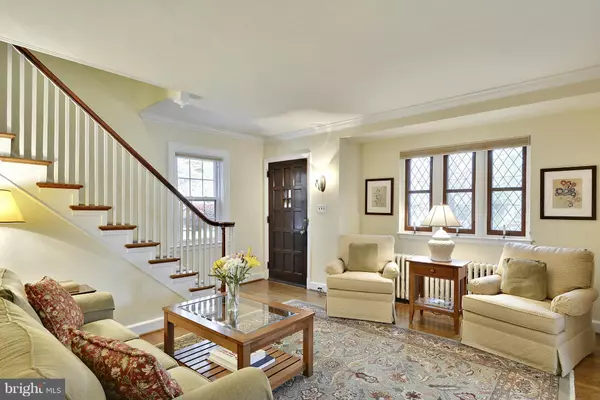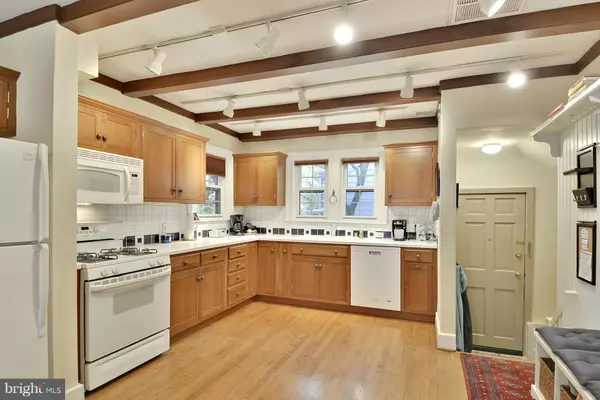$620,000
$620,000
For more information regarding the value of a property, please contact us for a free consultation.
4 Beds
4 Baths
6,750 Sqft Lot
SOLD DATE : 06/30/2017
Key Details
Sold Price $620,000
Property Type Single Family Home
Sub Type Detached
Listing Status Sold
Purchase Type For Sale
Subdivision Stoneleigh
MLS Listing ID 1000034132
Sold Date 06/30/17
Style Tudor
Bedrooms 4
Full Baths 3
Half Baths 1
HOA Y/N N
Originating Board MRIS
Year Built 1930
Annual Tax Amount $5,639
Tax Year 2016
Lot Size 6,750 Sqft
Acres 0.15
Property Description
Spacious Tudor Style home in Stoneleigh. Main floor mstr BR suite offers a private master retreat or guest/in-law space. Home boasts the old world charm of arches, exposed beams, leaded glass wind, & hardwood flrs and modern amenities such as dual pane windows, new boiler '13, new CAC '11,new synthetic slate roof '08, main level laundry, open kitchen and dining,& gas FP. See TruPlace Virtual Tour!
Location
State MD
County Baltimore
Rooms
Other Rooms Living Room, Dining Room, Primary Bedroom, Bedroom 3, Bedroom 4, Kitchen, Game Room, Family Room, Den, Laundry, Utility Room, Bedroom 6
Basement Connecting Stairway, Sump Pump, Partially Finished
Main Level Bedrooms 1
Interior
Interior Features Combination Kitchen/Dining, Primary Bath(s), Built-Ins, Window Treatments, Floor Plan - Open, Floor Plan - Traditional
Hot Water Natural Gas
Heating Radiator, Hot Water
Cooling Central A/C, Programmable Thermostat
Fireplaces Number 1
Fireplaces Type Gas/Propane, Mantel(s)
Equipment Washer/Dryer Hookups Only
Fireplace Y
Window Features Double Pane,Skylights
Appliance Washer/Dryer Hookups Only
Heat Source Natural Gas
Exterior
Exterior Feature Patio(s), Porch(es)
Parking Features Garage Door Opener
Garage Spaces 2.0
Water Access N
Roof Type Slate
Accessibility None
Porch Patio(s), Porch(es)
Total Parking Spaces 2
Garage Y
Private Pool N
Building
Story 3+
Sewer Public Sewer
Water Public
Architectural Style Tudor
Level or Stories 3+
New Construction N
Schools
Elementary Schools Stoneleigh
Middle Schools Dumbarton
High Schools Towson
School District Baltimore County Public Schools
Others
Senior Community No
Tax ID 04090912590600
Ownership Fee Simple
Special Listing Condition Standard
Read Less Info
Want to know what your home might be worth? Contact us for a FREE valuation!

Our team is ready to help you sell your home for the highest possible price ASAP

Bought with Mary D Geiss • Long & Foster Real Estate, Inc.







